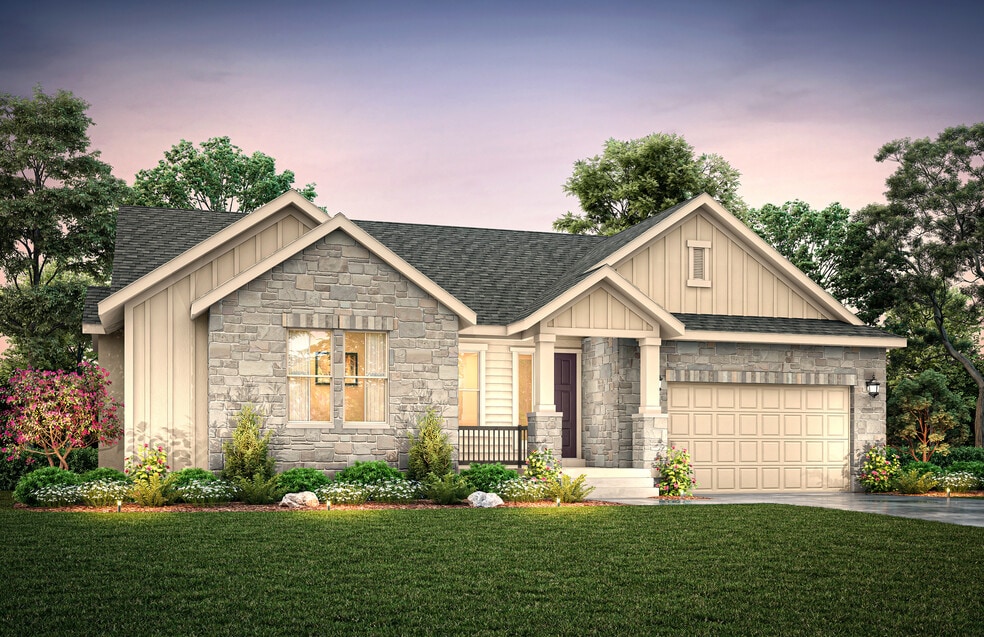Estimated payment starting at $5,324/month
Total Views
98
3 - 6
Beds
2.5
Baths
2,234
Sq Ft
$380
Price per Sq Ft
Highlights
- Lazy River
- Great Room
- No HOA
- New Construction
- Mud Room
- Home Office
About This Floor Plan
The Flagstaff Farmhouse is the perfect plan for Utah builders! This rambler includes 3 bedrooms, 2 1/2 bathrooms, a large owner's bedroom and front porch. This beautiful plan also includes a great room, nook, office and optional garage extension. And that's not it- in the basement there's room for a large future family room, storage units and extra bedrooms.
Sales Office
All tours are by appointment only. Please contact sales office to schedule.
Hours
Monday - Sunday
Office Address
1789 S Prevedel Dr
West Haven, UT 84401
Driving Directions
Home Details
Home Type
- Single Family
Parking
- 2 Car Attached Garage
- Front Facing Garage
Home Design
- New Construction
Interior Spaces
- 1-Story Property
- Mud Room
- Great Room
- Dining Area
- Home Office
- Basement
Kitchen
- Breakfast Area or Nook
- Eat-In Kitchen
- Breakfast Bar
- Walk-In Pantry
- Oven
- Cooktop
- Kitchen Island
Bedrooms and Bathrooms
- 3 Bedrooms
- Walk-In Closet
- Powder Room
- Primary bathroom on main floor
- Secondary Bathroom Double Sinks
- Dual Vanity Sinks in Primary Bathroom
- Private Water Closet
- Bathtub
Laundry
- Laundry Room
- Laundry on main level
- Washer and Dryer Hookup
Outdoor Features
- Front Porch
Utilities
- Central Heating and Cooling System
- Wi-Fi Available
- Cable TV Available
Community Details
Overview
- No Home Owners Association
Recreation
- Lazy River
- Park
- Trails
Map
About the Builder
Ivory Homes, Utah's Number One Homebuilder for 34 years, invites you to explore its offerings. Its architects and designers bring decades of experience to every home plan provided. Recognized as ProBuilder Magazine's National Homebuilder of the Year, Ivory Homes is a locally owned and operated company with a deep understanding of Utah's unique landscape and climate. The company is committed to ensuring the quality of your home today and its value in the future.
Nearby Homes
- Haven Parkway Estates
- Fairhaven
- 2072 W 1575 S Unit 136
- Bristol Farms
- 2067 S 1625 W
- 3672 3125 W Unit 12
- 3417 2730 S Unit 5
- 3417 2730 S Unit 2
- 3417 2730 S Unit 3
- 3417 2730 S Unit 4
- 1275 S 1200 W
- 3045 S 2275 St W
- 2425 W 200 S
- 1170 W 17th St
- 2445 W 200 S
- 1781 S 1900 W
- 3154 W 3125 S Unit 18
- 3165 W 3125 S Unit 15
- 3153 W 3125 S Unit 17
- 3159 W 3125 S Unit 16

