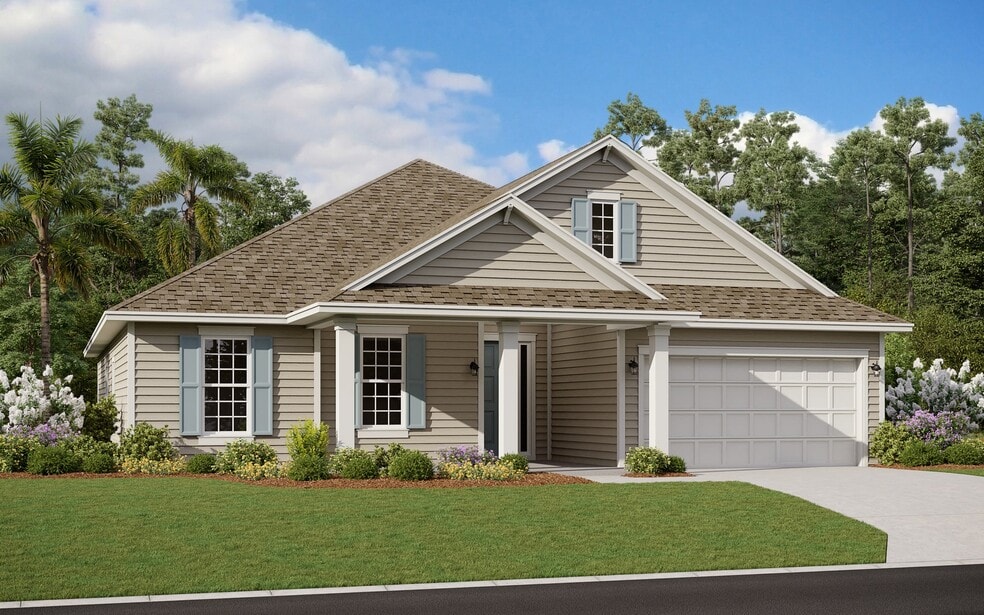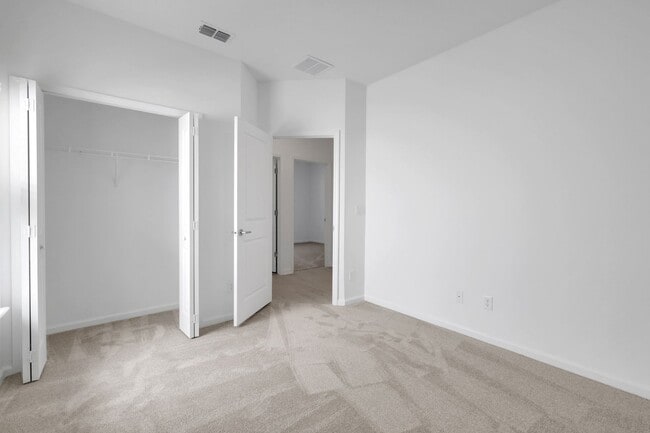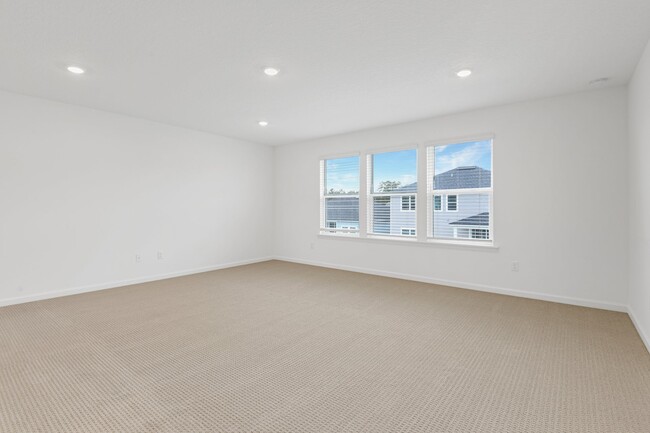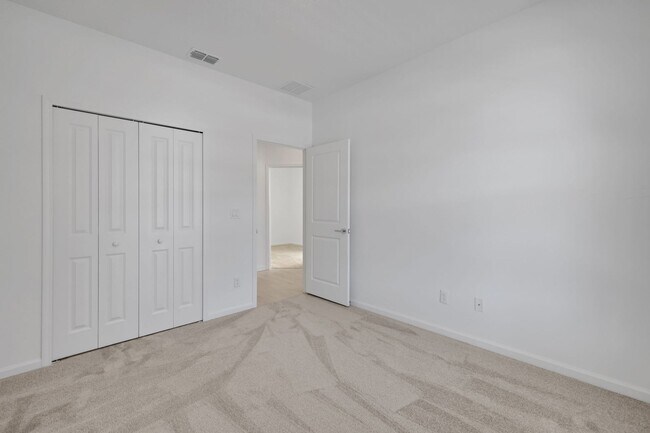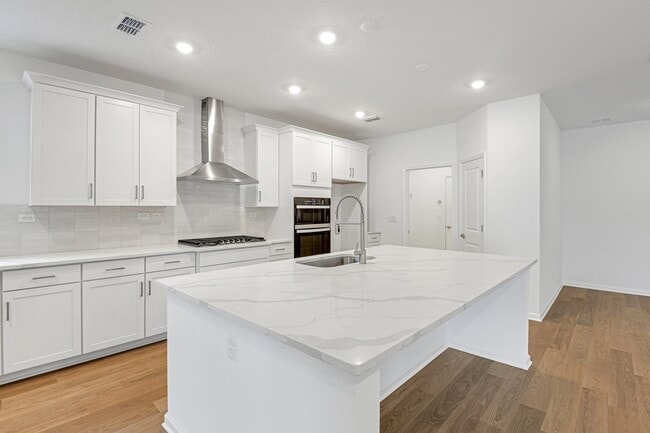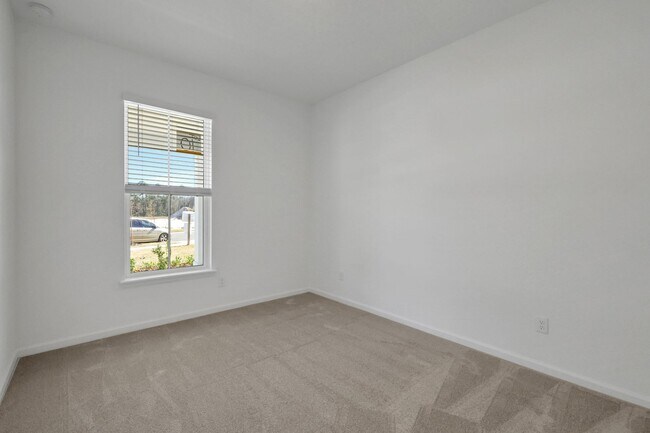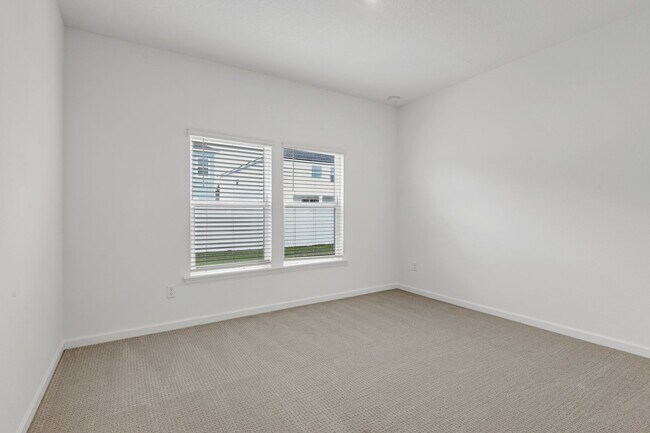
Estimated payment starting at $3,765/month
Highlights
- New Construction
- Primary Bedroom Suite
- Bonus Room
- Wards Creek Elementary School Rated A
- Main Floor Primary Bedroom
- Great Room
About This Floor Plan
The Fleming II with Bonus is a stunning home with an open floor plan and 5 spacious bedrooms, including an upstairs bonus room. The house comes with several upgraded features, such as a gourmet kitchen with a microwave/oven combo and a Chef hood above the gas cooktop, extended kitchen cabinets in the cafe, 42'' White kitchen cabinets, quartz kitchen countertops, a large cooking island, bay window in the owner's suite, and tile plank flooring throughout the main living rooms. The estimated completion date for this home is February 2024. Other features included are 10' ceilings, 8' interior and garage doors, 5 1/4 baseboards, blinds, and pre-wiring for security systems. Photos are representative of a Fleming II with Bonus Floorplan**
Builder Incentives
Discover incredible savings on new homes from [DBA], featuring low monthly payments and low rates on move-in ready homes. Learn more today!
Sales Office
All tours are by appointment only. Please contact sales office to schedule.
Home Details
Home Type
- Single Family
Parking
- 2 Car Attached Garage
- Front Facing Garage
Home Design
- New Construction
Interior Spaces
- 2-Story Property
- Great Room
- Home Office
- Bonus Room
- Flex Room
- Luxury Vinyl Plank Tile Flooring
Kitchen
- Breakfast Area or Nook
- Eat-In Kitchen
- Breakfast Bar
- Oven
- Range Hood
- Kitchen Island
- Quartz Countertops
- White Kitchen Cabinets
- Kitchen Fixtures
Bedrooms and Bathrooms
- 5 Bedrooms
- Primary Bedroom on Main
- Primary Bedroom Suite
- Walk-In Closet
- 3 Full Bathrooms
- Bathroom Fixtures
- Walk-in Shower
Laundry
- Laundry Room
- Washer and Dryer Hookup
Utilities
- Central Heating and Cooling System
- High Speed Internet
Additional Features
- Patio
- Lawn
Community Details
- Tennis Courts
- Pickleball Courts
- Community Playground
- Lap or Exercise Community Pool
- Splash Pad
- Park
- Dog Park
Map
Other Plans in Holly Landing at SilverLeaf
About the Builder
- Holly Landing at SilverLeaf
- Oak Grove at SilverLeaf - 60’
- Oak Grove at SilverLeaf - 70’
- 112 Rose Bud Ln
- 395 Courtney Chase Dr
- 53 Rose Bud Ln
- 535 Courtney Chase Dr
- Courtney Oaks at SilverLeaf
- 32 Night Owl Ct
- 242 Pine Grove Point
- 26 Night Owl Ct
- 26 Night Owl Ct Unit 36444481
- Courtney Chase at SilverLeaf - Elite Series
- Courtney Chase at SilverLeaf - Classic Series
- 43 Camphor Laurel Rd
- 53 Glenbriar Ct
- Courtney Grove at SilverLeaf - Regency Series
- Courtney Grove at SilverLeaf - Pinnacle Series
- 392 Courtney Oaks Dr
- 37 Courtney Oaks Dr
