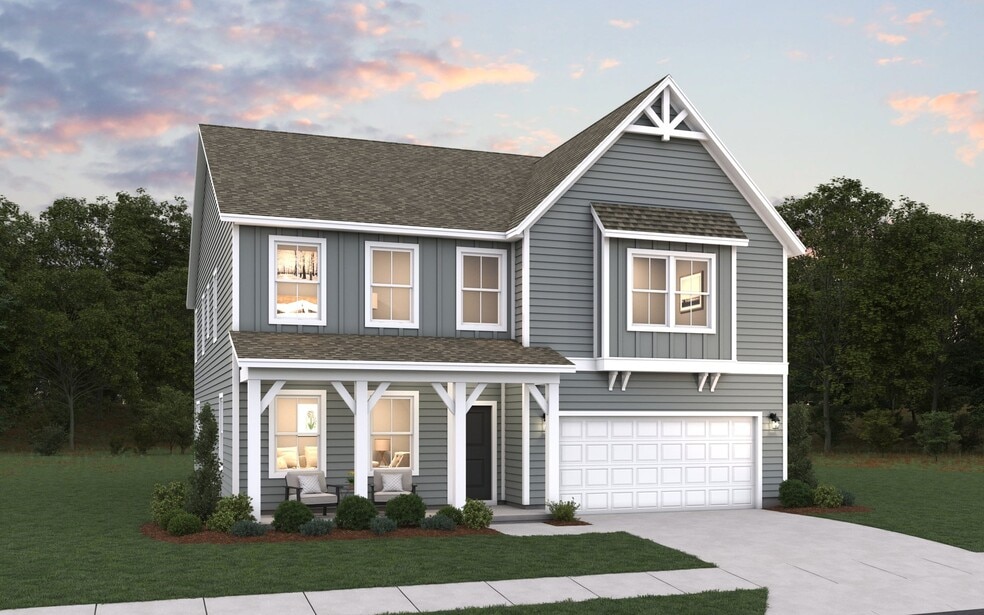
Estimated payment starting at $2,910/month
Highlights
- New Construction
- Finished Room Over Garage
- Pond in Community
- Wren Elementary School Rated A
- Primary Bedroom Suite
- Loft
About This Floor Plan
Step into the spacious Fletcher floor plan, offering 4 to 5 bedrooms and 2.5 to 4 bathrooms across 3,305 square feet of beautifully designed living space. This home features an open floor plan perfect for entertaining, with seamless flow between the kitchen, dining, and family areas. The upstairs Owner’s Suite offers a private retreat with generous space and comfort. A dedicated home office or study provides the ideal spot for remote work or quiet reading. With a 2-car garage and flexible layout options, the Fletcher blends style and function for modern living.
Builder Incentives
Your perfect match is waiting – pick the savings that fit your future and find your dream home today!
Sales Office
All tours are by appointment only. Please contact sales office to schedule.
| Monday - Saturday |
10:00 AM - 6:00 PM
|
| Sunday |
12:00 PM - 6:00 PM
|
Home Details
Home Type
- Single Family
Lot Details
- Minimum 7,841 Sq Ft Lot
- Minimum 60 Ft Wide Lot
HOA Fees
- $495 Monthly HOA Fees
Parking
- 2 Car Attached Garage
- Finished Room Over Garage
- Front Facing Garage
Home Design
- New Construction
Interior Spaces
- 3,305 Sq Ft Home
- 2-Story Property
- Main Level 9 Foot Ceilings
- Mud Room
- Family Room
- Combination Kitchen and Dining Room
- Home Office
- Loft
Kitchen
- Walk-In Pantry
- Kitchen Island
Bedrooms and Bathrooms
- 4-5 Bedrooms
- Primary Bedroom Suite
- Dual Closets
- Walk-In Closet
- Powder Room
- Dual Vanity Sinks in Primary Bathroom
- Private Water Closet
- Bathtub with Shower
- Walk-in Shower
Laundry
- Laundry Room
- Laundry on upper level
Additional Features
- Covered Patio or Porch
- Air Conditioning
Community Details
Overview
- Pond in Community
Amenities
- Community Fire Pit
Recreation
- Community Playground
Map
Other Plans in Anderson Oaks
About the Builder
- Anderson Oaks
- 8426 81 N Hwy
- Arbor Woods
- 8426 S Carolina 81
- 115 Mountain Lake Dr
- 244+246 River Oaks Cir
- 106a Omega Ln
- 106 A Omega Ln
- 106B Omega Ln
- 106C Omega Ln
- 146 Anderson Oaks Ln Unit 78
- 146 Anderson Oaks Ln
- 223 Maycaw Dr
- 3 A Smoak Dr
- Maxwell Commons
- 120 Spearman Dr
- Campbell Ridge
- 00 Pine Cir
- Townes at Copper Hill
- Woodglen


