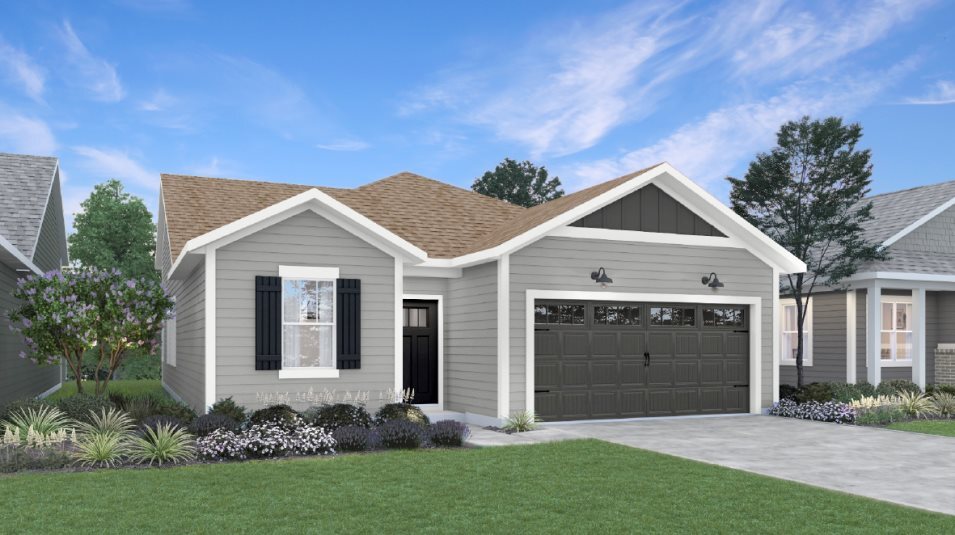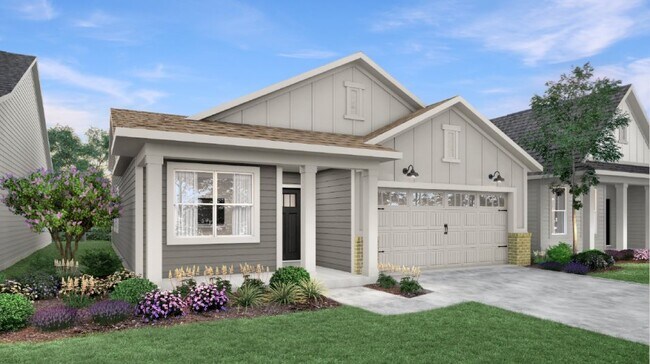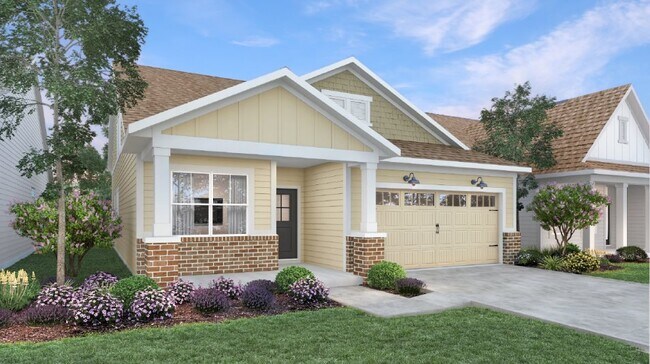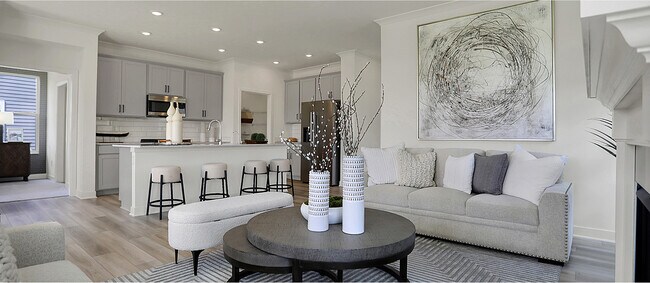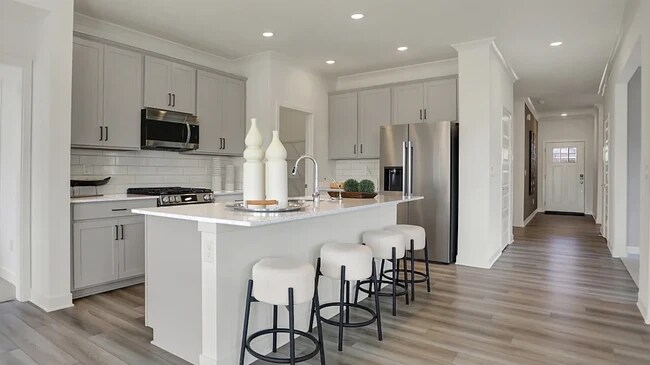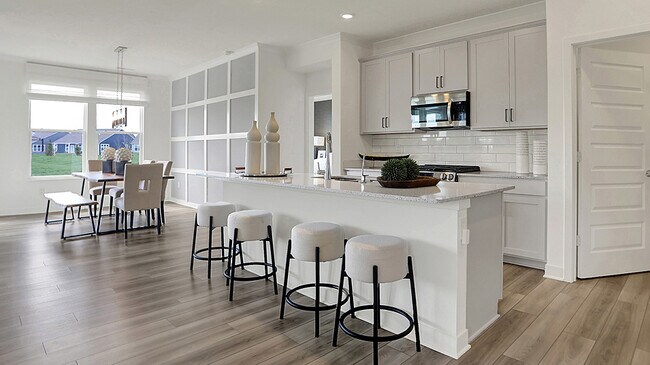Verified badge confirms data from builder
Westfield, IN 46074
Estimated payment starting at $2,931/month
Total Views
6,166
2 - 3
Beds
2
Baths
1,674
Sq Ft
$252
Price per Sq Ft
Highlights
- Fitness Center
- Active Adult
- Community Lake
- New Construction
- Primary Bedroom Suite
- Clubhouse
About This Floor Plan
This home is located at Fletcher Plan, Westfield, IN 46074 and is currently priced at $421,995, approximately $252 per square foot. Fletcher Plan is a home located in Hamilton County with nearby schools including Monon Trail Elementary School, Westfield Intermediate School, and Westfield Middle School.
Sales Office
Hours
| Monday - Saturday |
10:00 AM - 5:00 PM
|
| Sunday |
11:00 AM - 5:00 PM
|
Office Address
19398 Sumrall Pl
Westfield, IN 46074
Home Details
Home Type
- Single Family
HOA Fees
- $280 Monthly HOA Fees
Parking
- 2 Car Attached Garage
- Front Facing Garage
Home Design
- New Construction
Interior Spaces
- 1-Story Property
- Tray Ceiling
- Formal Entry
- Smart Doorbell
- Great Room
- Dining Room
- Bonus Room
- Flex Room
- Smart Thermostat
Kitchen
- Breakfast Room
- Eat-In Kitchen
- Breakfast Bar
- Walk-In Pantry
- Built-In Oven
- Built-In Microwave
- Dishwasher
- Stainless Steel Appliances
- Kitchen Island
- Quartz Countertops
- Tiled Backsplash
- Prep Sink
- Disposal
Flooring
- Carpet
- Luxury Vinyl Plank Tile
Bedrooms and Bathrooms
- 2 Bedrooms
- Primary Bedroom Suite
- Walk-In Closet
- 2 Full Bathrooms
- Primary bathroom on main floor
- Quartz Bathroom Countertops
- Double Vanity
- Private Water Closet
- Bathtub with Shower
- Walk-in Shower
Laundry
- Laundry Room
- Laundry on main level
- Washer and Dryer Hookup
Utilities
- Programmable Thermostat
- Water Softener
- Wi-Fi Available
Additional Features
- Energy-Efficient Hot Water Distribution
- Covered Patio or Porch
Community Details
Overview
- Active Adult
- Lawn Maintenance Included
- Community Lake
- Pond in Community
Amenities
- Clubhouse
Recreation
- Pickleball Courts
- Fitness Center
- Lap or Exercise Community Pool
- Trails
- Snow Removal
Map
About the Builder
Since 1954, Lennar has built over one million new homes for families across America. They build in some of the nation’s most popular cities, and their communities cater to all lifestyles and family dynamics, whether you are a first-time or move-up buyer, multigenerational family, or Active Adult.
Nearby Homes
- 19976 Stone Side Dr
- 19990 Stone Side Dr
- Carramore
- Monon Corner - Arbor Series
- Atwater - Single Family Villas
- Atwater - Paired Villas
- Atwater - Single Family Homes
- 887 Tuxedo Dr
- 20361 Hudson Bay Ln
- Winterburg - Winterburg 60s
- Winterburg - Winterburg 70s
- Harvest Trail of Westfield - The Courtyard Collection
- 797 James William Ln
- Harvest Trail of Westfield - The Executive Collection
- Harvest Trail of Westfield - The Signature Collection
- Townes at Grand Park Village - Midtown Collection
- 374 Old Ashbury Rd
- 660 Old Ashbury Rd
- Harbor at Grand Park Village
- 19975 Freemont Moore (Land) Rd

