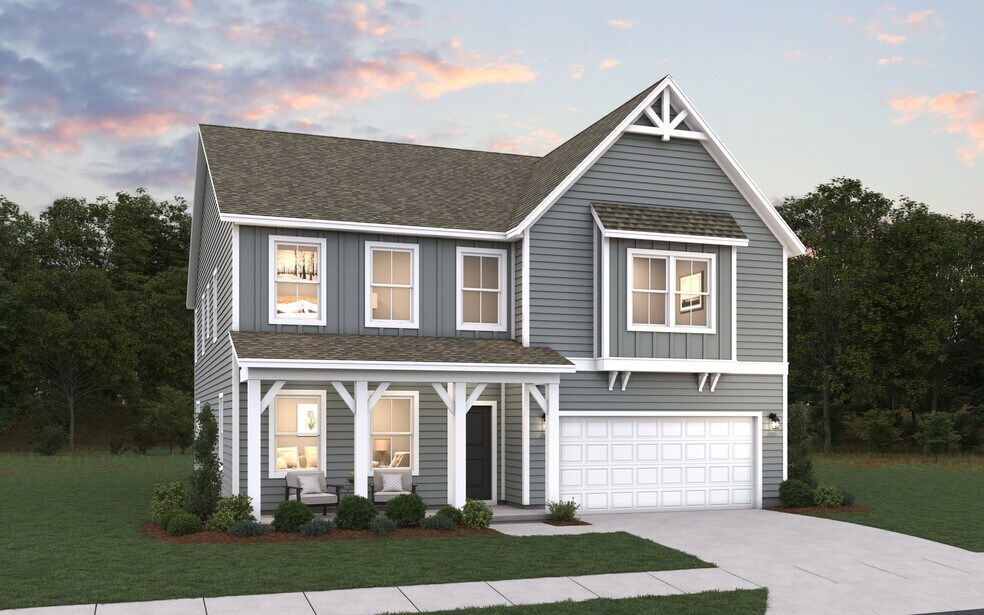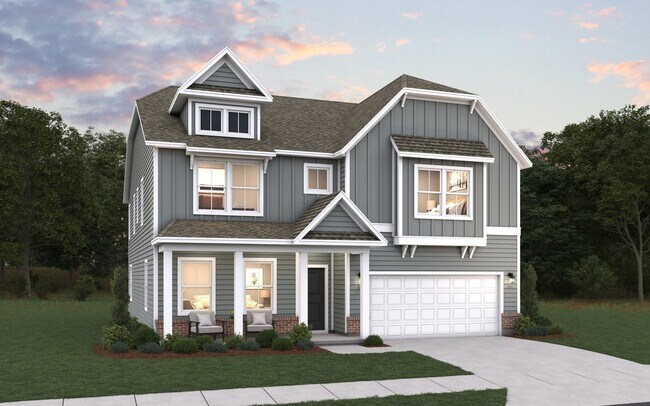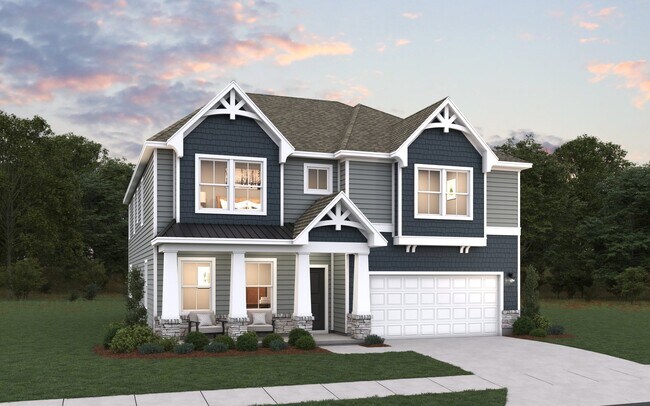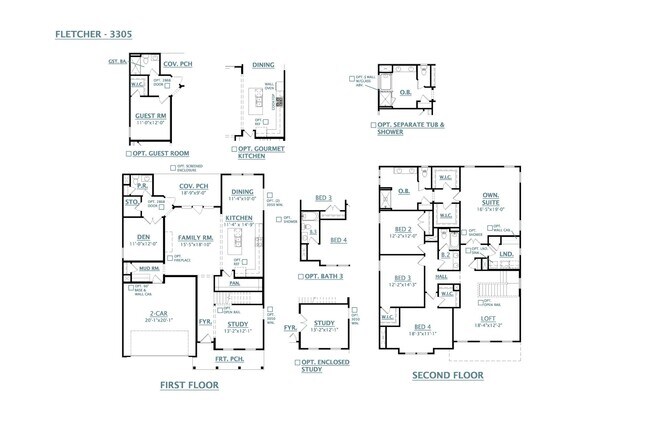
Estimated payment starting at $2,670/month
Highlights
- Community Boat Slip
- Fitness Center
- New Construction
- Lazy River
- Yoga or Pilates Studio
- Primary Bedroom Suite
About This Floor Plan
Step into the spacious Fletcher floor plan, offering 4 to 5 bedrooms and 2.5 to 4 bathrooms across 3,305 square feet of beautifully designed living space. This home features an open floor plan perfect for entertaining, with seamless flow between the kitchen, dining, and family areas. The upstairs Owner’s Suite offers a private retreat with generous space and comfort. A dedicated home office or study provides the ideal spot for remote work or quiet reading. With a 2-car garage and flexible layout options, the Fletcher blends style and function for modern living.
Builder Incentives
For a limited time, enjoy low rates and no payments until 2026 when you purchase select quick move-in homes from Dream Finders Homes.
Sales Office
All tours are by appointment only. Please contact sales office to schedule.
| Monday - Saturday |
10:00 AM - 6:00 PM
|
| Sunday |
12:00 PM - 6:00 PM
|
Home Details
Home Type
- Single Family
Parking
- 2 Car Attached Garage
- Front Facing Garage
Home Design
- New Construction
Interior Spaces
- 2-Story Property
- Great Room
- Open Floorplan
- Dining Area
- Home Office
- Loft
Kitchen
- Eat-In Kitchen
- Breakfast Bar
- Walk-In Pantry
- Kitchen Island
Bedrooms and Bathrooms
- 4 Bedrooms
- Primary Bedroom Suite
- Dual Closets
- Walk-In Closet
- Powder Room
- Double Vanity
- Secondary Bathroom Double Sinks
- Private Water Closet
- Bathtub with Shower
- Walk-in Shower
Laundry
- Laundry Room
- Laundry on upper level
- Washer and Dryer Hookup
Outdoor Features
- Covered Patio or Porch
Utilities
- Air Conditioning
- Heating Available
Community Details
Overview
- Water Views Throughout Community
Amenities
- Community Fire Pit
- Community Barbecue Grill
- Picnic Area
- Clubhouse
- Planned Social Activities
- Community Wi-Fi
Recreation
- Community Boat Slip
- Yoga or Pilates Studio
- Community Basketball Court
- Volleyball Courts
- Fitness Center
- Lazy River
- Community Pool
- Community Spa
- Hammock Area
- Dog Park
- Trails
Map
Move In Ready Homes with this Plan
Other Plans in The Pier South
About the Builder
- 130 Teal Ln
- 726 Beautyberry Way
- The Pier South
- 722 Beautyberry Way
- 554 Hydrangea St
- 557 Hydragnea St
- 470 Dr
- 340 Goldenrod Ct
- Landing at Clemson Marina
- 0 Riley Rd
- 00 Martin Lake Dr
- 145 Logans Way
- 109 Pine St
- 105 Pine St
- 111 Pine St
- 874 Durham Brown Rd
- 00 W 76 Hwy
- 759 Durham Brown Rd
- 137 Wells Hwy
- Wells Crossing



