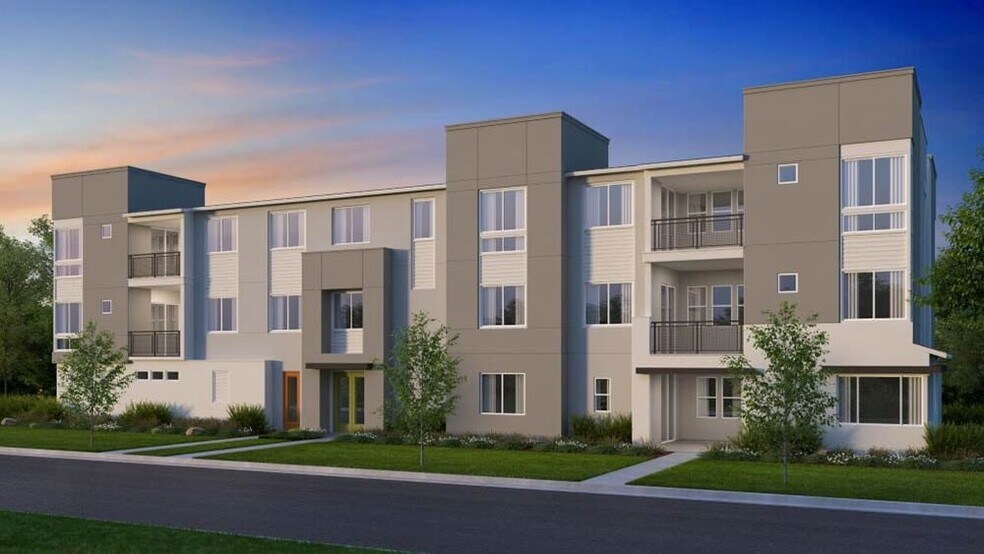Verified badge confirms data from builder
Ontario, CA 91764
Estimated payment starting at $3,327/month
Total Views
46,544
1
Bed
1
Bath
654
Sq Ft
$693
Price per Sq Ft
Highlights
- New Construction
- Primary Bedroom Suite
- Main Floor Primary Bedroom
- Eat-In Gourmet Kitchen
- Gated Community
- Great Room
About This Floor Plan
Maximize your space with the Plan 1! As you enter through the front door, you will enjoy the open-concept layout with a well-equipped gourmet kitchen overlooking the dining area and gathering room. Enjoy an enclosed outdoor living area to savor the stunning views and a morning cup of coffee. This floor plan features a large primary suite with a bath and laundry room. Home amenities include a detached one-two car garage, beautiful shaker cabinetry, granite countertops, and other designer touches.
Sales Office
All tours are by appointment only. Please contact sales office to schedule.
Sales Team
Tanya Dollars
Giuliana Boeke
Office Address
980 N Tangent Privado
Ontario, CA 91764
Driving Directions
Property Details
Home Type
- Condominium
HOA Fees
- $501 Monthly HOA Fees
Parking
- 1 Car Detached Garage
Home Design
- New Construction
Interior Spaces
- 654 Sq Ft Home
- 1-Story Property
- Recessed Lighting
- Great Room
- Dining Area
Kitchen
- Eat-In Gourmet Kitchen
- Breakfast Bar
- Built-In Range
- Built-In Microwave
- Dishwasher
- Kitchen Island
- Granite Countertops
- Shaker Cabinets
- Disposal
Bedrooms and Bathrooms
- 1 Primary Bedroom on Main
- Primary Bedroom Suite
- 1 Full Bathroom
- Primary bathroom on main floor
- Walk-in Shower
Laundry
- Laundry closet
- Stacked Washer and Dryer Hookup
Outdoor Features
- Balcony
Utilities
- Central Heating and Cooling System
- High Speed Internet
- Cable TV Available
Community Details
Recreation
- Community Pool
Additional Features
- Community Barbecue Grill
- Gated Community
Map
About the Builder
Taylor Morrison is a publicly traded homebuilding and land development company headquartered in Scottsdale, Arizona. The firm was established in 2007 following the merger of Taylor Woodrow and Morrison Homes and operates under the ticker symbol NYSE: TMHC. With a legacy rooted in home construction dating back over a century, Taylor Morrison focuses on designing and building single-family homes, townhomes, and master-planned communities across high-growth U.S. markets. The company also provides integrated financial services, including mortgage and title solutions, through its subsidiaries. Over the years, Taylor Morrison has expanded through strategic acquisitions, including AV Homes and William Lyon Homes, strengthening its presence in multiple states. Recognized for its operational scale and industry influence, the company continues to emphasize sustainable building practices and customer-focused development.
Nearby Homes
- Radius at Piemonte
- Metro at Piemonte
- 10026 10026 Foothill Blvd
- 8825 Vineyard Ave
- 3264 S Agate Paseo
- 3268 S Agate Paseo
- 661 E Holt Blvd
- 8651 Foothill Blvd Unit 46
- 8463 Gabrielino Ct
- 0 Camino Predera Unit WS25184133
- 7153 Amethyst Ave
- 9118 Baseline Rd
- Sycamore Heights - Green Leaf
- Sycamore Heights - Woodland
- 918 E Holt Blvd
- Edenglen - Bloom
- 14043 Foothill Blvd
- 10238 Cherry Ave
- Springhill - Skybrook
- Springhill - Glennview







