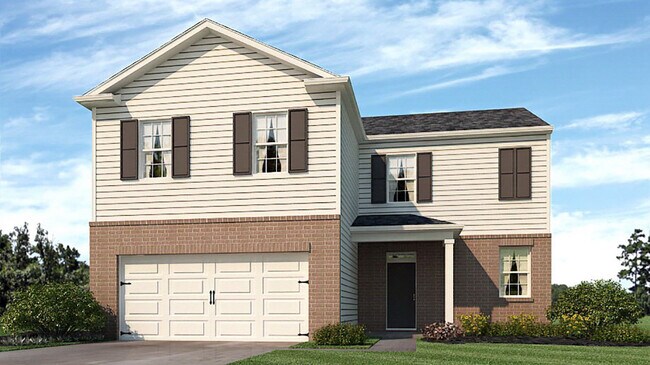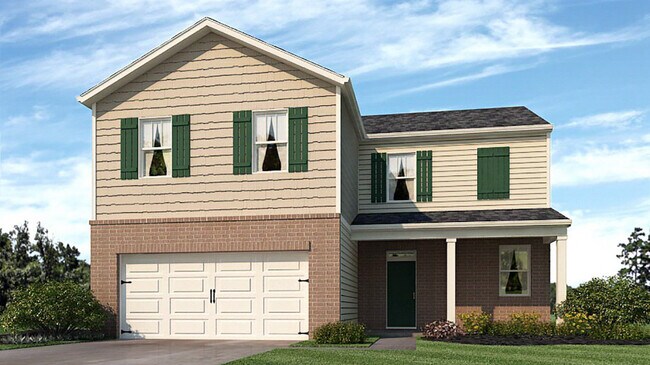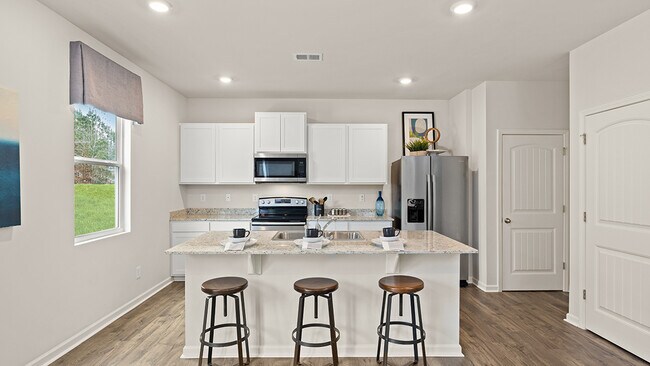
Fairburn, GA 30213
Estimated payment starting at $2,272/month
Highlights
- Community Cabanas
- Primary Bedroom Suite
- Granite Countertops
- New Construction
- Great Room
- Walk-In Pantry
About This Floor Plan
Introducing the stunning Flora plan in Fairburn, GA at our welcoming Oaks at Cedar Grove community. This plan is the perfect amount of space for any family, with 4 bedrooms and 2.5 bathrooms in 2,176 square feet on a basement. Step off the large front porch into the open foyer area, with a coat closet and powder room immediately to the right. A large great room greets you from the foyer and flows seamlessly into the kitchen. This open concept allows you to be cooking in dinner in the kitchen while still conversating with family and friends gathered in the living area. The kitchen boasts beautifully crafted cabinets, granite countertops, and all stainless-steel appliances. A quick walk up the staircase from the great room, unfolds the second floor with the laundry room immediately to the left. The primary suite is right off the laundry room, allowing easy access for laundry day. In the primary suite, homeowners can enjoy the walk-in closet, dual vanity, and separate soaking tub and walk-in shower. All 3 additional bedrooms line the other side of the second floor with a dual vanity bathroom at the end of the hallway for easy access. Come out to Oaks at Cedar Grove today see the beautiful Flora home!
Sales Office
| Monday - Tuesday | Appointment Only |
| Wednesday - Saturday |
10:00 AM - 5:00 PM
|
| Sunday |
12:00 PM - 5:00 PM
|
Home Details
Home Type
- Single Family
Parking
- 2 Car Attached Garage
- Front Facing Garage
Home Design
- New Construction
Interior Spaces
- 2,176 Sq Ft Home
- 2-Story Property
- Smart Doorbell
- Great Room
- Laminate Flooring
- Basement
Kitchen
- Breakfast Bar
- Walk-In Pantry
- Built-In Range
- Dishwasher
- Stainless Steel Appliances
- Kitchen Island
- Granite Countertops
- Flat Panel Kitchen Cabinets
Bedrooms and Bathrooms
- 4 Bedrooms
- Primary Bedroom Suite
- Walk-In Closet
- Powder Room
- Double Vanity
- Secondary Bathroom Double Sinks
- Private Water Closet
- Soaking Tub
- Bathtub with Shower
- Walk-in Shower
Laundry
- Laundry Room
- Laundry on upper level
- Washer and Dryer Hookup
Home Security
- Smart Lights or Controls
- Smart Thermostat
Outdoor Features
- Porch
Utilities
- Central Heating and Cooling System
- High Speed Internet
- Cable TV Available
Community Details
- Community Playground
- Community Cabanas
- Community Pool
- Tot Lot
Map
Other Plans in Oaks at Cedar Grove
About the Builder
- Oaks at Cedar Grove
- 5655 Cascade Palmetto Hwy
- 8970 Clark Rd
- 0 Cedar Grove Rd Unit 10666851
- 6235 Short Rd
- 6275 Short Rd
- 0 Cascade Palmetto Hwy Unit 7534535
- 0 Cascade Palmetto Hwy Unit 10470891
- 0 Cascade Palmetto Hwy Unit 10660546
- 5245 Veal Rd
- 0 Short Rd Unit 7501417
- 6180 Petersburg Rd
- Creekbend Overlook
- 0 Cedar Grove Unit 10589697
- 0 Teal Rd Unit 25533791
- 0 Teal Rd Unit 10642206
- 152 Wet Wood Dr Unit 10
- 8360 Ridge Rd
- 5346 Tolar Rd Unit LOT 65
- 5364 Tolar Rd Unit 74






