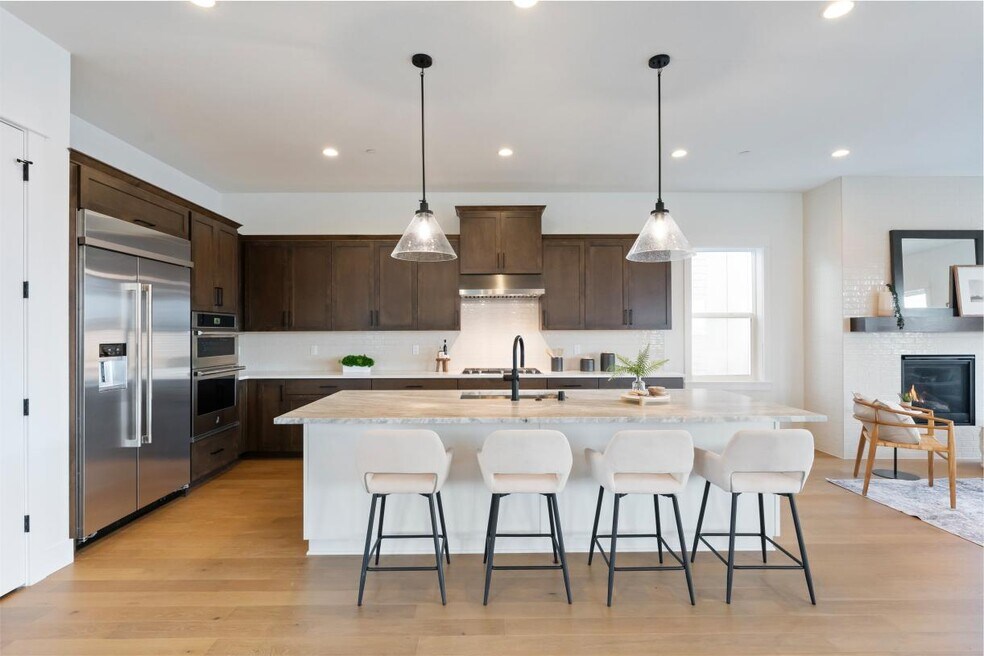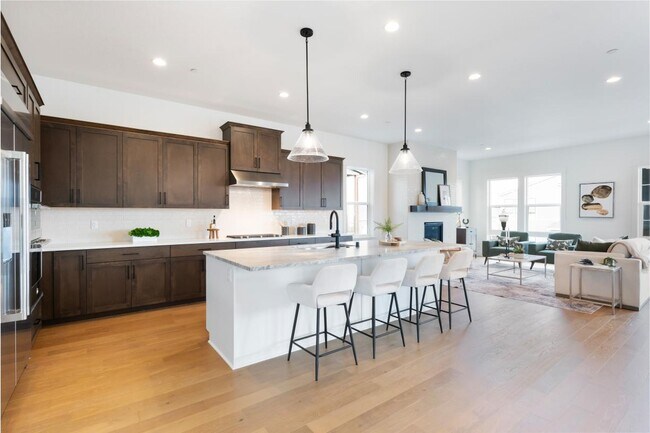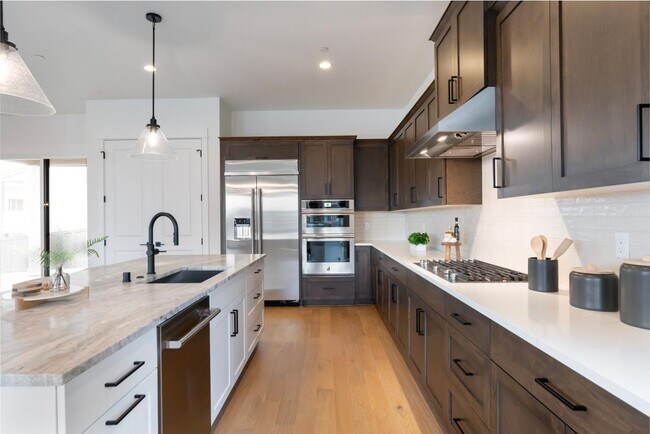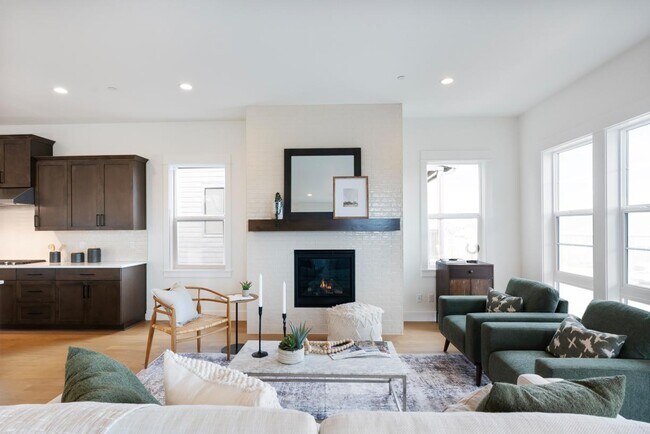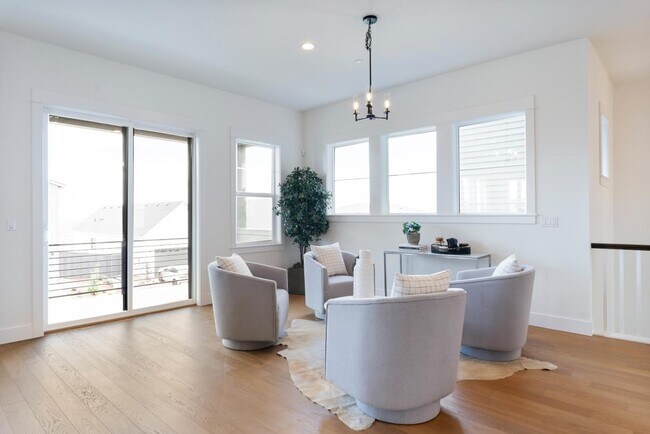
Estimated payment starting at $6,228/month
Highlights
- New Construction
- Woodburn Elementary School Rated A
- Dining Room
About This Floor Plan
Modern luxury meets elegant design in this stunning quick move-in home. The Floras floor plan showcases an open-concept kitchen that provides connectivity to the main living area with prime access to the outdoor patio. The well-designed kitchen boasts JennAir appliances. The covered balcony off the great room and expansive covered patio off the dining area make outdoor entertaining a breeze. Create your ideal living space with a generous flex room located on the first floor. This fabulous home is located in a highly desirable school district with easy access to highways and many other amenities. Don't miss this opportunity call today to schedule an appointment!
Builder Incentives
Take advantage of limited-time incentives on select homes during Toll Brothers Holiday Savings Event, 11/8-11/30/25.* Choose from a wide selection of move-in ready homes, homes nearing completion, or home designs ready to be built for you.
Sales Office
| Monday |
Closed
|
| Tuesday |
Closed
|
| Wednesday |
2:00 PM - 5:00 PM
|
| Thursday |
10:00 AM - 5:00 PM
|
| Friday |
10:00 AM - 5:00 PM
|
| Saturday |
11:00 AM - 5:00 PM
|
| Sunday |
11:00 AM - 5:00 PM
|
Home Details
Home Type
- Single Family
Parking
- 3 Car Garage
Home Design
- New Construction
Interior Spaces
- 3-Story Property
- Dining Room
Bedrooms and Bathrooms
- 5 Bedrooms
Map
Other Plans in Northside - Toll Brothers at Northside
About the Builder
- Northside - Toll Brothers at Northside
- 3565 W 4th St
- 231 W Koa St
- 331 W Koa St
- 380 W Laurel St
- Northside
- 3800 W 2nd St
- 3865 W 4th St
- 354 W Maple St
- 3897 W 4th St
- 455 W Juniper St
- Northside
- 451 N X St
- Granite Highlands - Bluffs at Granite Highlands
- 498 N Z Cir
- 490 N Y St
- 526 N Z Cir
- 540 N Y St
- 590 W U St
- 0 Leburn Rd Unit 22544235
