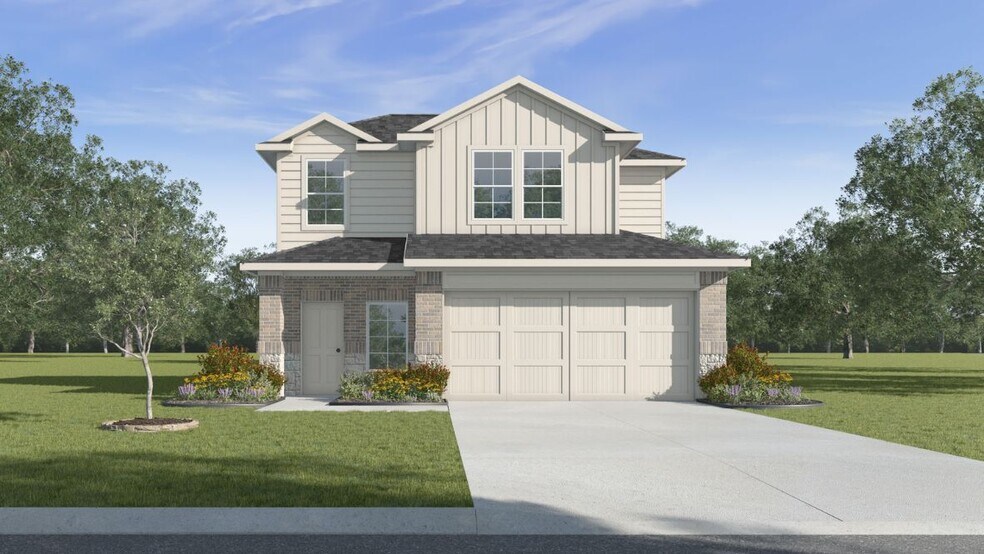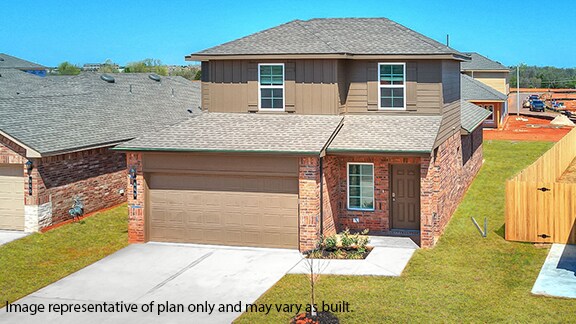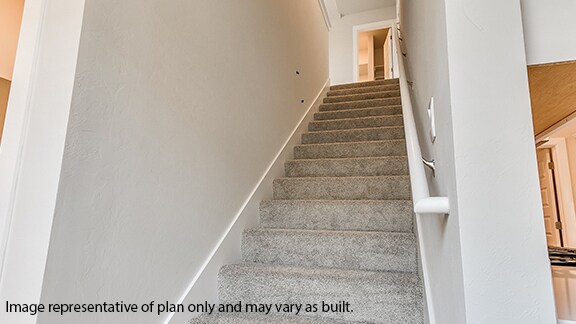
Oklahoma City, OK 73101
Estimated payment starting at $1,783/month
Highlights
- New Construction
- Main Floor Primary Bedroom
- No HOA
- Primary Bedroom Suite
- Attic
- Game Room
About This Floor Plan
The Florence plan is one of our two-story homes featured in The Enclave at Hefner Crossing community in Oklahoma City, OK. This new home layout offers 2 classic front exteriors, 3 bedrooms, 2.5 baths, 2 car-garage and 1858 square feet of comfortable living. Step inside The Florence to find an elongated foyer opening to an open concept kitchen, dining area, and living room. The gourmet kitchen faces the living area so you don't miss a thing while cooking and includes granite counter tops, stainless steel appliances and shaker style cabinetry. The downstairs main bedroom is located toward the back of the home and features an attractive attached bathroom with a tiled walk-in shower, granite countertops, a grand walk-in closet and plenty of storage space. The second story includes a versatile loft or game room, all secondary bedrooms, and a second full bathroom. You'll have carpeted floors in every bedroom and tile flooring in your bathrooms and utility room. Additional features of this floor plan include sheet vinyl flooring in the entry, living room, and all wet areas, full yard landscaping and a rear covered patio. This home includes our HOME IS CONNECTED base package. Using one central hub that talks to all the devices in your home, you can control the lights, thermostat and locks, all from your cellular device. Contact us today and find your home at The Enclave at Hefner Crossing by clicking the request information button.
Sales Office
| Monday |
12:00 PM - 6:00 PM
|
| Tuesday - Saturday |
10:00 AM - 6:00 PM
|
| Sunday |
12:00 PM - 6:00 PM
|
Home Details
Home Type
- Single Family
Parking
- 2 Car Garage
Home Design
- New Construction
Interior Spaces
- 2-Story Property
- Open Floorplan
- Dining Area
- Game Room
- Washer and Dryer
- Attic
Kitchen
- Cooktop
- Dishwasher
- Kitchen Island
Bedrooms and Bathrooms
- 3 Bedrooms
- Primary Bedroom on Main
- Primary Bedroom Suite
- Walk-In Closet
- Powder Room
- Primary bathroom on main floor
- Dual Vanity Sinks in Primary Bathroom
- Bathtub with Shower
- Walk-in Shower
Outdoor Features
- Covered Patio or Porch
Community Details
- No Home Owners Association
Map
Other Plans in Hefner Crossing - The Enclave
About the Builder
- Hefner Crossing - The Enclave
- 10524 Tall Prairie Terrace
- Hefner Crossing
- 800 NE 103rd St
- 0 NW Hefner Rd Unit 1102497
- 9124 N Kelley Ave
- 9100 N Kelley Ave
- 1601 NE 101st St
- 11201 N Eastern Ave
- 0 NW 120th St Unit 1193763
- 528 NW 112th St
- 601 NW 95th St
- 606 NW 95th St
- 1221 NW 97th St
- 0 NW 117th St Unit 25-27 1129870
- 1420 NE 85th St
- 10901 N Western Ave
- 916 NW 95th St
- 0 NW 103rd St
- 240 NW 122nd St


