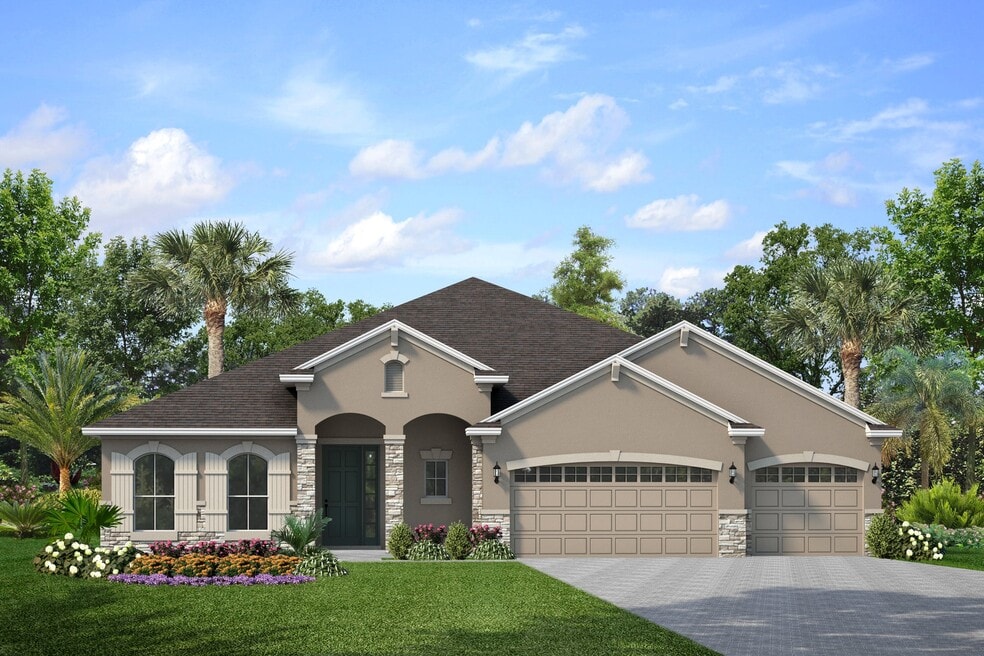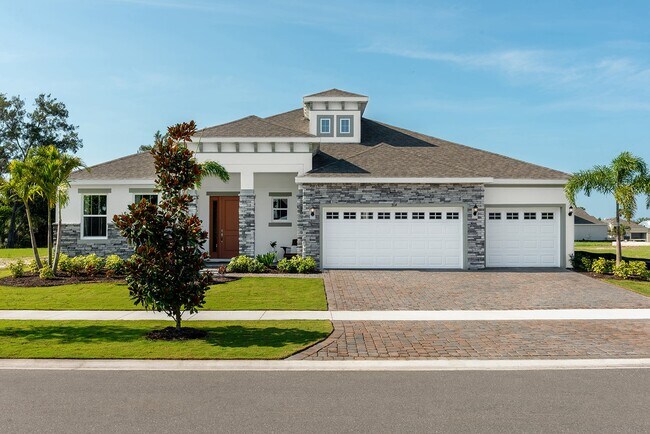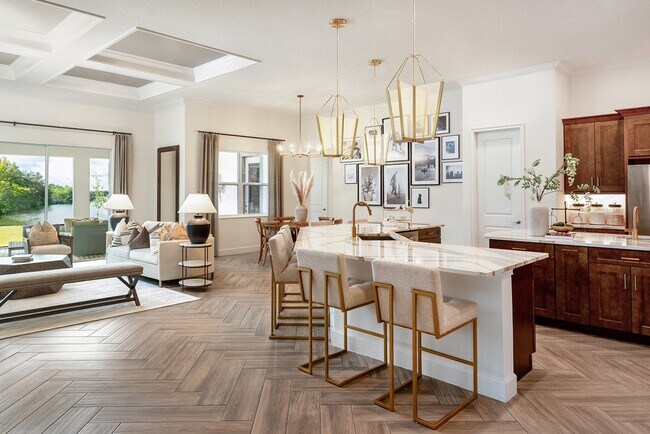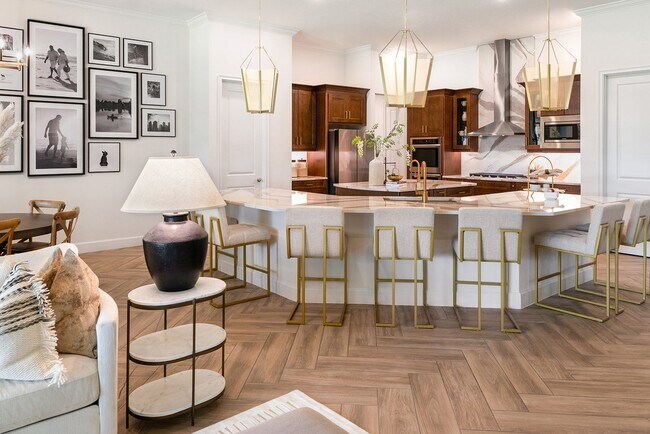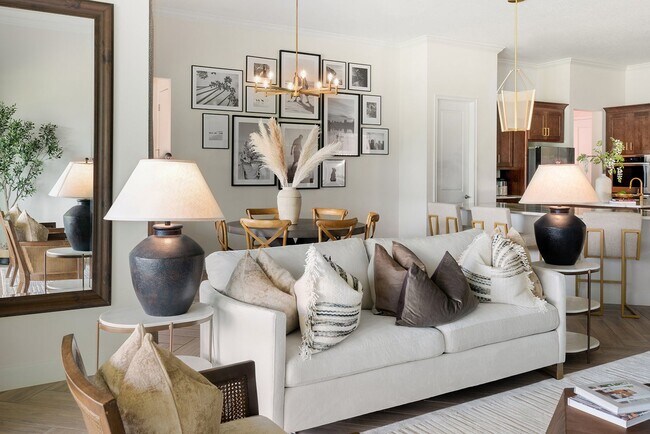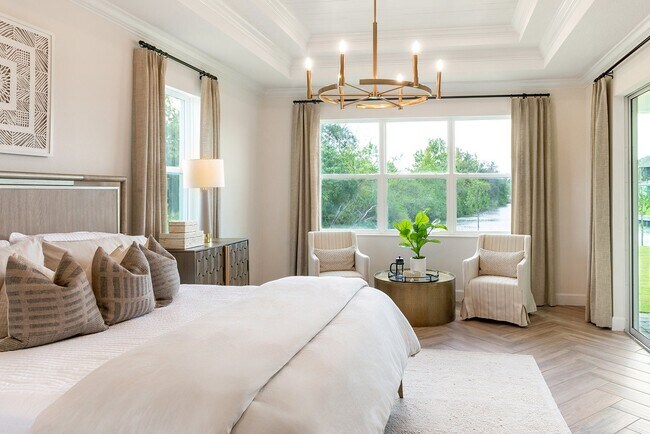
Estimated payment starting at $5,337/month
Highlights
- New Construction
- Community Lake
- Lanai
- Apollo Beach Elementary School Rated A-
- Clubhouse
- High Ceiling
About This Floor Plan
Winner of the Tampa Bay Builders Association 2024 Parade of Homes Grand Award! The Florenzo is a dream how with the ideal layout. The extended foyer provides a welcoming entrance to this impressive home, extending to a flex room and separate dining room with large windows. The gourmet kitchen features an attractive center island and eating island, all overlooking the living room and spacious lanai. Enter the home from the 3-car garage to a convenient drop zone area and walk in laundry room. Three private bedrooms, all with walk in closets, and two full baths align on side of the home. Enter the master bedroom through French doors for a private oasis, boasting two walk-in closets and a well-appointed main bath including a soaking tub, 2 vanity areas and an amazing shower.
Sales Office
| Monday | Appointment Only |
| Tuesday | Appointment Only |
| Wednesday |
12:00 PM - 5:00 PM
|
| Thursday |
10:00 AM - 5:00 PM
|
| Friday |
10:00 AM - 5:00 PM
|
| Saturday |
10:00 AM - 5:00 PM
|
| Sunday |
12:00 PM - 5:00 PM
|
Home Details
Home Type
- Single Family
Lot Details
- Lawn
HOA Fees
- $14 Monthly HOA Fees
Parking
- 3 Car Attached Garage
- Front Facing Garage
Home Design
- New Construction
Interior Spaces
- 1-Story Property
- Tray Ceiling
- High Ceiling
- Recessed Lighting
- Mud Room
- Formal Dining Room
- Flex Room
Kitchen
- Breakfast Area or Nook
- Eat-In Kitchen
- Breakfast Bar
- Walk-In Pantry
- Built-In Range
- Dishwasher
- Kitchen Island
- Disposal
- Kitchen Fixtures
Bedrooms and Bathrooms
- 4 Bedrooms
- Walk-In Closet
- 3 Full Bathrooms
- Primary bathroom on main floor
- Split Vanities
- Private Water Closet
- Bathroom Fixtures
- Soaking Tub
- Bathtub with Shower
- Walk-in Shower
Laundry
- Laundry Room
- Laundry on main level
- Washer and Dryer Hookup
Outdoor Features
- Covered Patio or Porch
- Lanai
Utilities
- Central Heating and Cooling System
- High Speed Internet
- Cable TV Available
Community Details
Overview
- Community Lake
- Views Throughout Community
- Pond in Community
Amenities
- Clubhouse
- Community Center
Recreation
- Tennis Courts
- Community Basketball Court
- Community Playground
- Community Pool
- Park
- Trails
Map
Other Plans in MiraBay - Marisol Pointe - Signature Series
About the Builder
- MiraBay - Marisol Pointe - Signature Series
- MiraBay - Marisol Pointe - Florida Series
- 5591 N U S Highway 41
- 719 Sky Shade Dr
- 5127 Slate Hue Place
- 5122 Slate Hue Place
- Indigo Creek
- 813 Steel Dr
- 811 Steel Dr
- 809 Steel Dr
- TBD Golf and Sea Blvd
- 765 Steel Dr
- 720 Steel Dr
- 723 Steel Dr
- 1075 Signet Dr
- 1085 Signet Dr
- Regency at Waterset - Vine Collection
- Regency at Waterset - Wren Collection
- Regency at Waterset - Teal Collection
- 5827 Windbreak Ct
