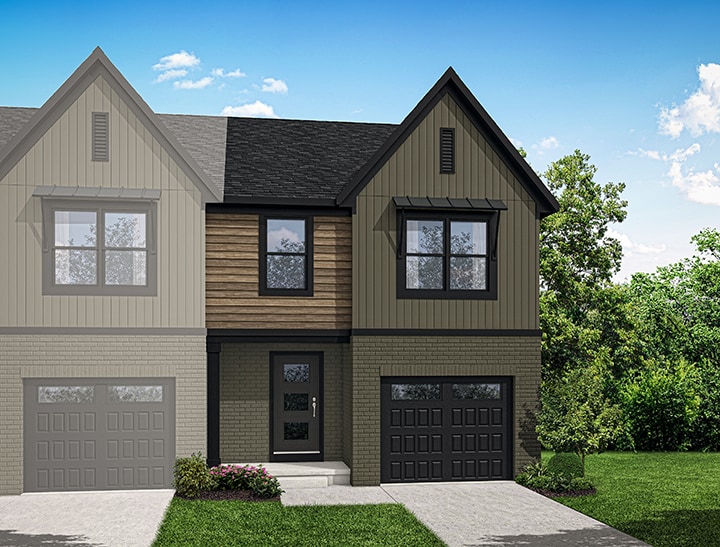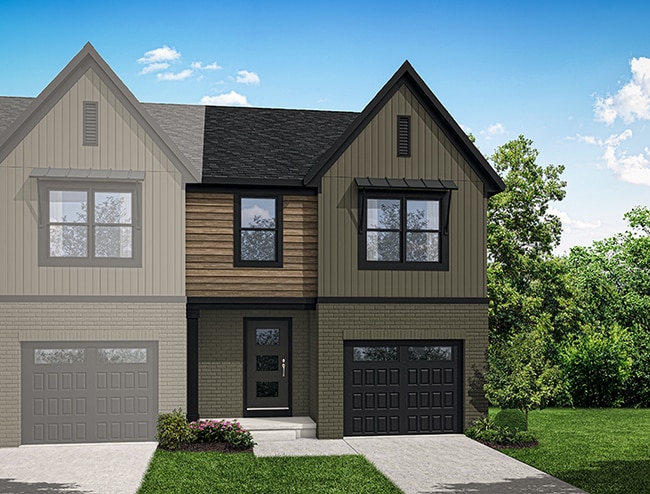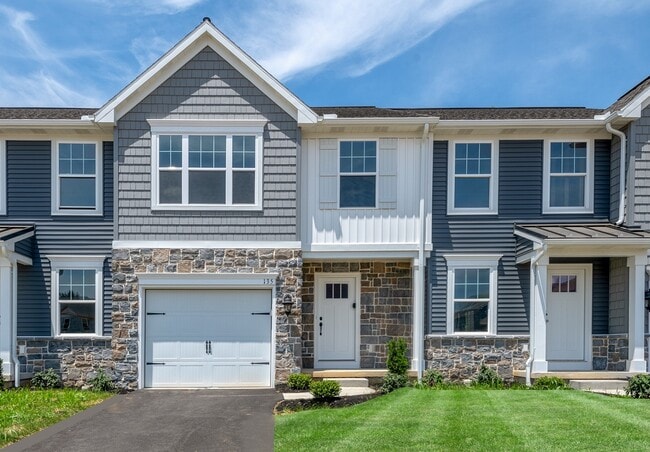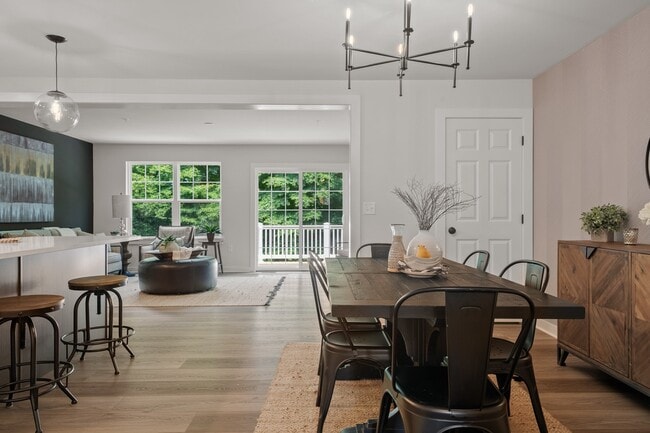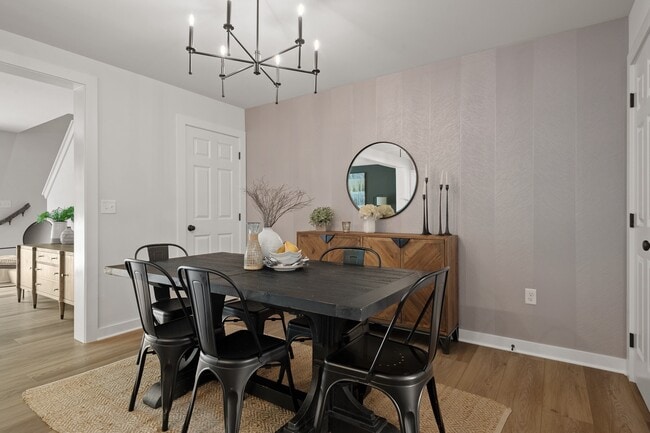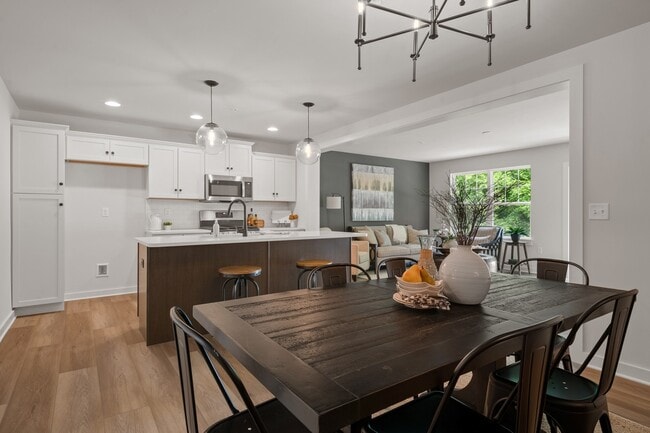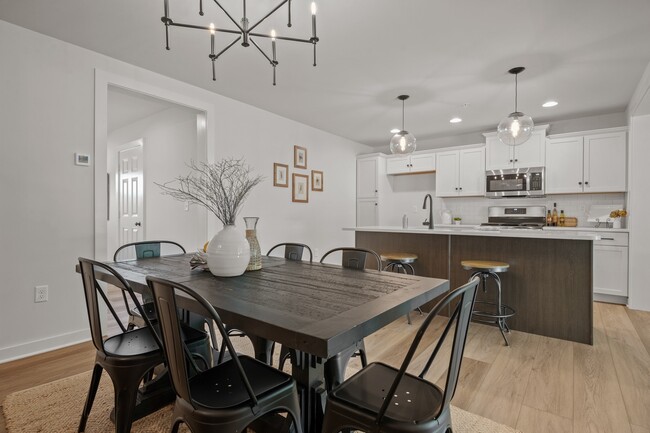
Carlisle, PA 17015
Estimated payment starting at $2,242/month
Highlights
- New Construction
- Primary Bedroom Suite
- Lawn
- W.G. Rice Elementary School Rated A-
- Deck
- Covered Patio or Porch
About This Floor Plan
The Flynn is a stylish and functional two-story home offering 1,699 square feet of smart design and comfortable living. With 3 bedrooms, 2.5 baths, and a 1-car garage, this layout is ideal for busy households or anyone looking for practical, low-maintenance living without sacrificing style. On the main floor, an open-concept design connects the kitchen, dining, and family room perfect for gatherings or quiet evenings in. The centrally located kitchen features a spacious island and walk-in pantry, while a private powder room and attached garage add everyday convenience. Step out onto the back deck to enjoy some fresh air or weekend grilling. Upstairs, the private owner's suite includes a walk-in closet and dual-sink bath, separated from two additional bedrooms by a central hallway with a full bath and laundry room. Thoughtful details like second-floor laundry and storage nooks make this plan as livable as it is lovable.
Sales Office
All tours are by appointment only. Please contact sales office to schedule.
Townhouse Details
Home Type
- Townhome
Lot Details
- Lawn
Parking
- 1 Car Attached Garage
- Front Facing Garage
- Secured Garage or Parking
Home Design
- New Construction
Interior Spaces
- 1,701 Sq Ft Home
- 2-Story Property
- Open Floorplan
- Dining Area
Kitchen
- Eat-In Kitchen
- Cooktop
- Built-In Range
- Kitchen Island
Bedrooms and Bathrooms
- 3 Bedrooms
- Primary Bedroom Suite
- Walk-In Closet
- Powder Room
- Dual Sinks
- Secondary Bathroom Double Sinks
- Bathtub with Shower
- Walk-in Shower
Laundry
- Laundry Room
- Laundry on upper level
- Sink Near Laundry
- Washer and Dryer Hookup
Outdoor Features
- Deck
- Covered Patio or Porch
Utilities
- Central Heating and Cooling System
- Wi-Fi Available
- Cable TV Available
Community Details
- Property has a Home Owners Association
Map
Other Plans in Morgan's Crossing
About the Builder
- Morgan's Crossing
- Jefferson Court
- 141 Sable Dr
- 0 S Hanover St
- 50 W Ridge St
- Forgedale Crossing
- Grange - Townhomes
- 1 S Hanover St
- 14 Family Dr
- 18 Rhonda Way Unit 1D
- Grange - Single Family
- Northside Village
- 3 Margaret Way Unit 33E
- Lehmans Landing - Townhomes
- 5 Margaret Way Unit 33D
- 1001 Stonehill Ln
- 1016 Stonehill Ln
- 1003 Stonehill Ln
- 1006 Stonehill Ln
- 1002 Stonehill Ln
