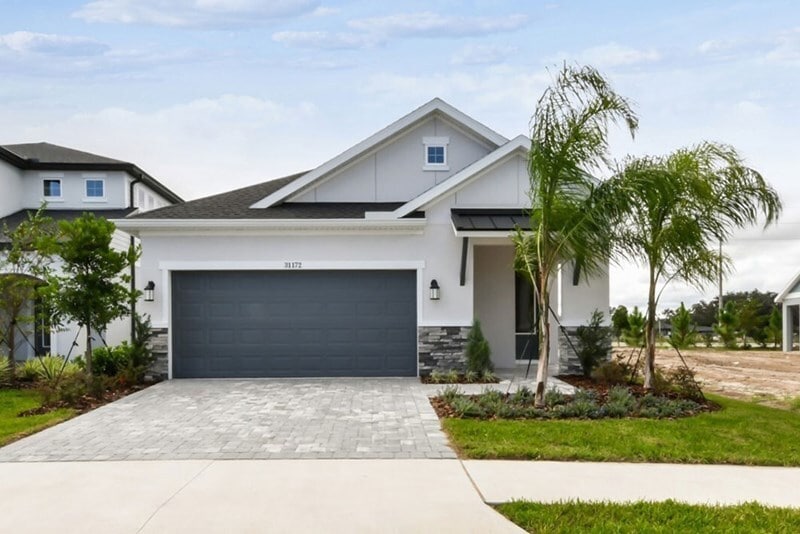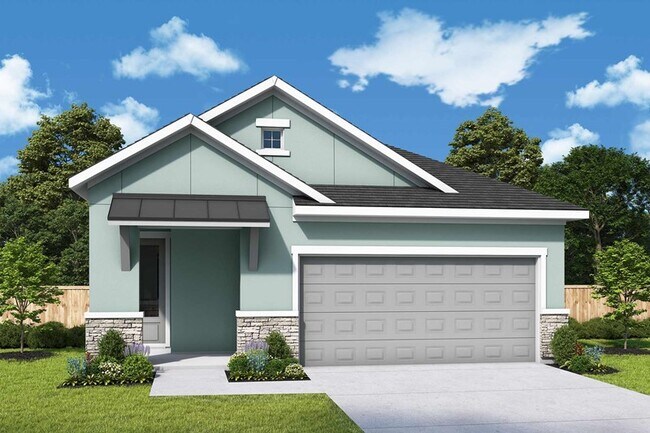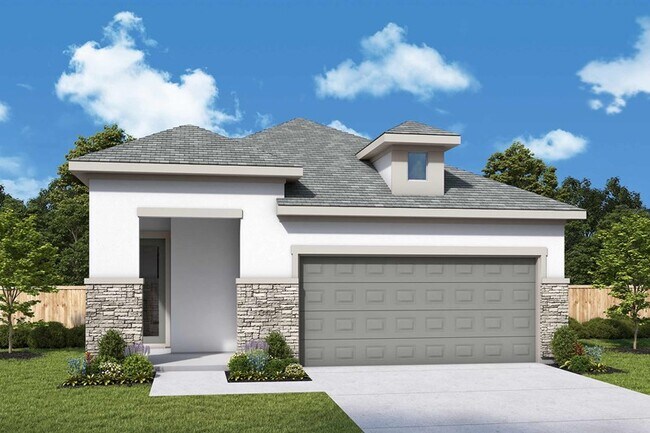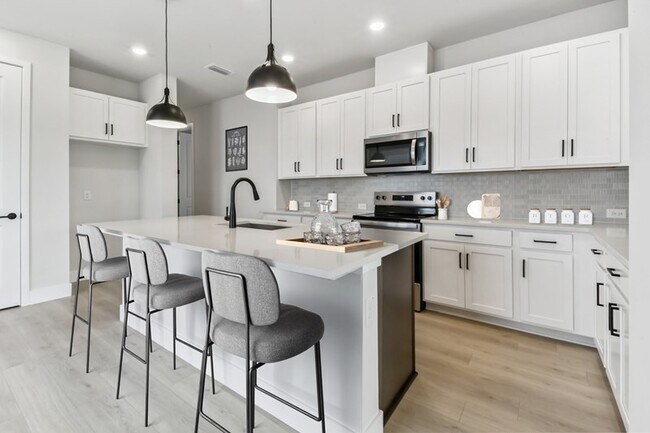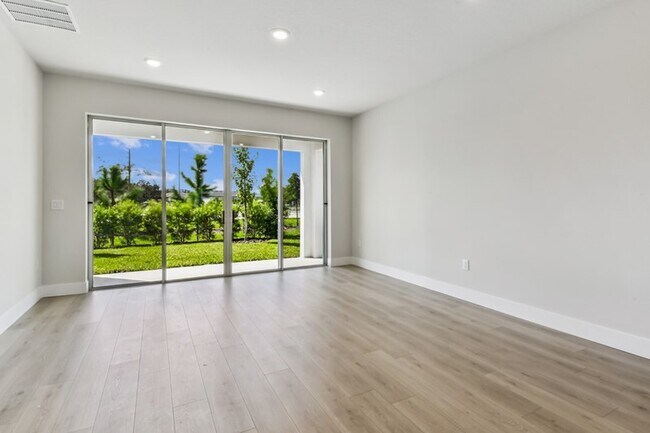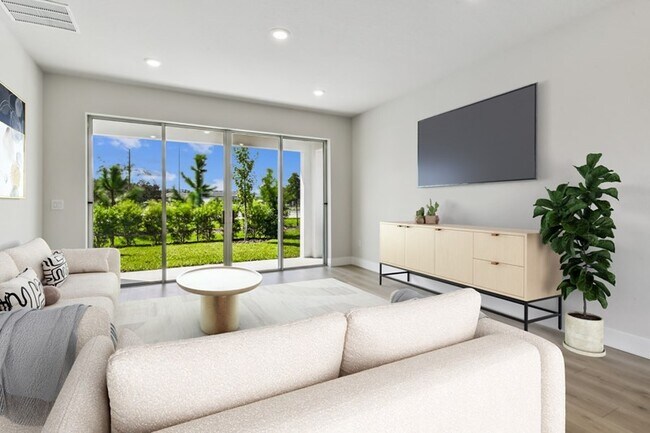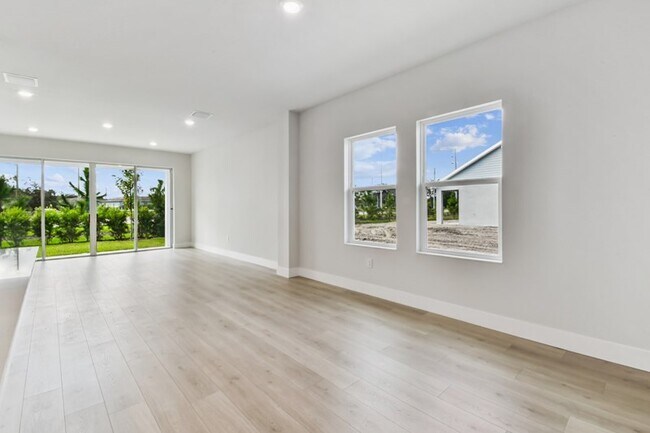
Wesley Chapel, FL 33545
Estimated payment starting at $2,762/month
Highlights
- Golf Course Community
- New Construction
- Clubhouse
- Fitness Center
- Primary Bedroom Suite
- Granite Countertops
About This Floor Plan
Energy efficiency, individual privacy and elegant gathering spaces grace The Fordham floor plan by David Weekley Homes in Chapel Crossings. A tasteful kitchen rests at the heart of this home, balancing style and function while maintaining an open design. Whether you’re creating new memories with those you love or merely going about your day-to-day life, the open family and dining spaces will provide a lovely backdrop. Leave the outside world behind and lavish in the Owner’s Retreat, featuring a superb Owner’s Bath and walk-in closet. Two junior bedrooms share a full bathroom, all quietly tucked away behind the kitchen. Ask David Weekley Homes at Chapel Crossings Team about the available options and built-in features of this new home in Wesley Chapel, FL.
Builder Incentives
Save up to $40,000 in select Tampa-area communities*. Offer valid November, 1, 2025 to January, 1, 2026.
Starting rate as low as 3.99%*. Offer valid September, 1, 2025 to December, 24, 2025.
Sales Office
| Monday - Saturday |
10:00 AM - 6:00 PM
|
| Sunday |
12:00 PM - 6:00 PM
|
Home Details
Home Type
- Single Family
HOA Fees
- $85 Monthly HOA Fees
Parking
- 2 Car Attached Garage
- Front Facing Garage
Home Design
- New Construction
Interior Spaces
- 1-Story Property
- Family Room
- Combination Kitchen and Dining Room
- Home Office
- Laundry Room
Kitchen
- Stainless Steel Appliances
- Kitchen Island
- Granite Countertops
- Granite Backsplash
- Disposal
Flooring
- Carpet
- Tile
Bedrooms and Bathrooms
- 3 Bedrooms
- Primary Bedroom Suite
- 2 Full Bathrooms
- Granite Bathroom Countertops
- Dual Vanity Sinks in Primary Bathroom
- Private Water Closet
- Bathtub
- Walk-in Shower
Home Security
- Pest Guard System
- Sentricon Termite Elimination System
Additional Features
- Patio
- Programmable Thermostat
Community Details
Overview
- Greenbelt
Amenities
- Clubhouse
- Community Center
Recreation
- Golf Course Community
- Fitness Center
- Lap or Exercise Community Pool
- Park
Map
Move In Ready Homes with this Plan
Other Plans in Pendleton at Chapel Crossings - Chapel Crossings - Garden Series
About the Builder
- Pendleton at Chapel Crossings - Chapel Crossings - Garden Series
- Pendleton at Chapel Crossings
- Westbury at Chapel Crossings - Chapel Crossings
- Riverston at Chapel Crossings - Chapel Crossings – Classic Series
- 5403 Wesley Chapel Loop
- 5216 Carol Dr
- Riverston at Chapel Crossings - Chapel Crossings
- 34020 & 34024 Florida 54
- 4535 Foxwood Blvd
- 29523 Chapel Park Dr
- 29707 Cooper Rd
- 0 Wells
- 4001 Fox Ridge Blvd
- Esplanade at Wiregrass Ranch
- Valencia Ridge - Vintage Collection
- Valencia Ridge - Crown Collection
- 28616 Tupper Rd
- Avalon Park Wesley Chapel - Single-Family Homes
- Valencia Ridge - Signature Collection
- Lagoon Residences at Epperson
