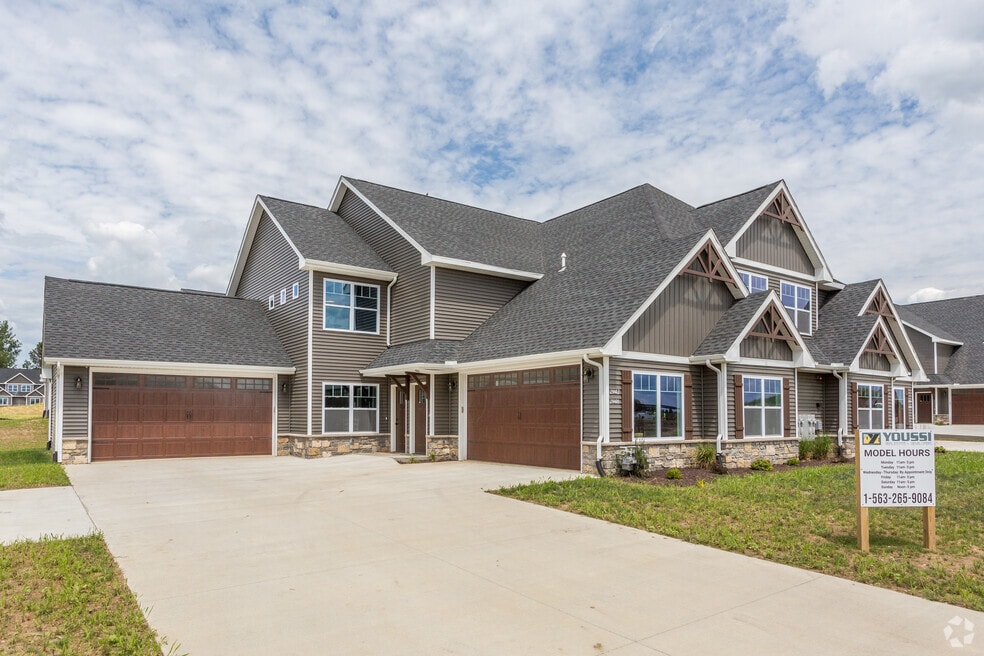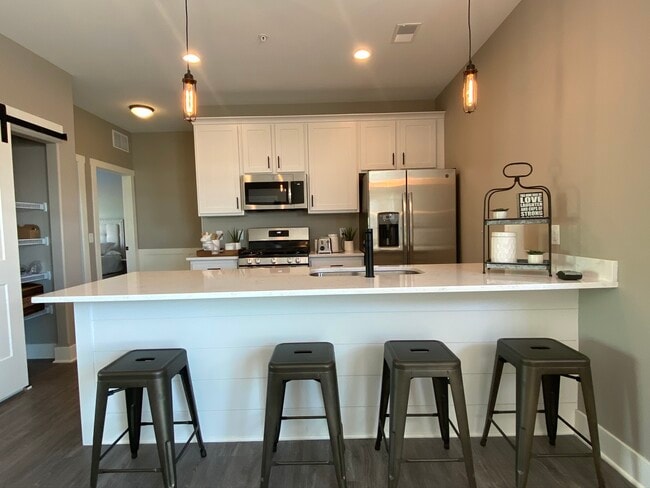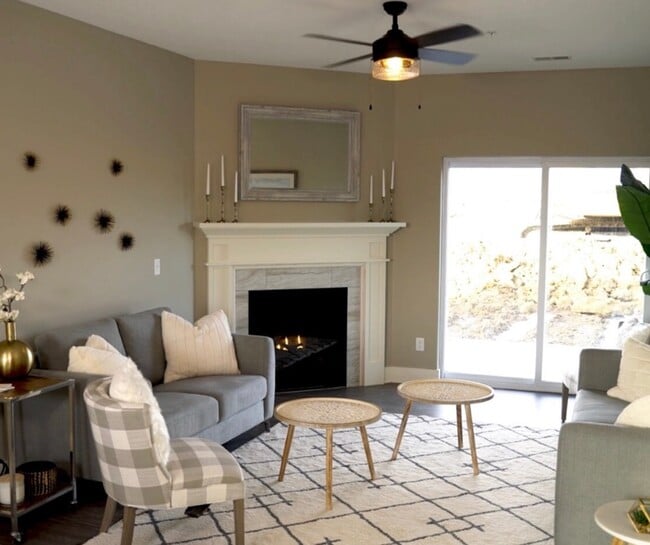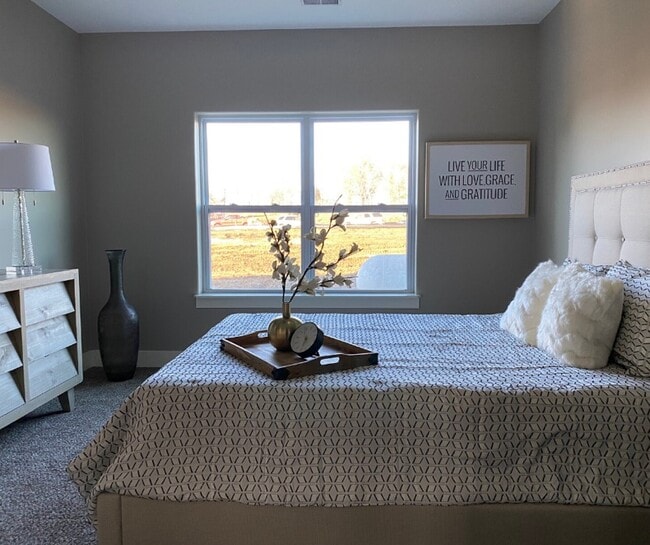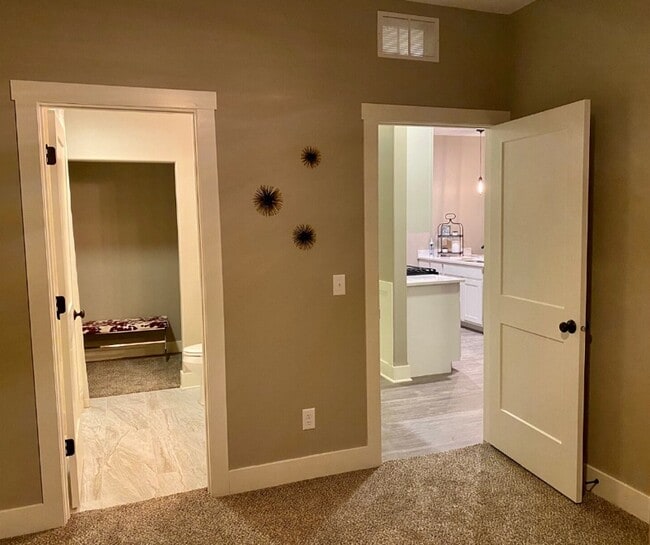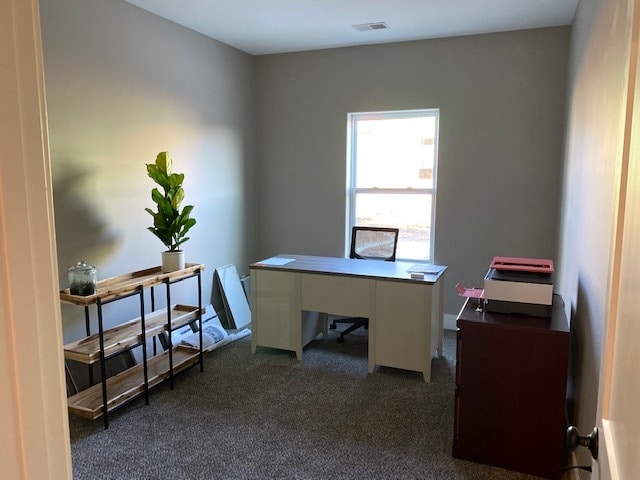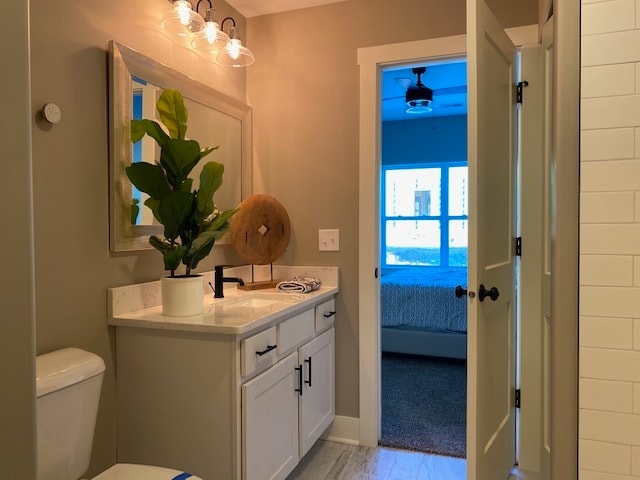About Forest Grove Crossing
Condo located in the brand new development at Forest Grove Crossing in highly desirable PV school district. This condo features 9' ceilings, roomy 2 or 3 bed with 2 full bathrooms and 2 car attached garage. Carpeted bedrooms w beautiful luxury vinyl plank flooring throughout the rest of the condo. American made Cambria tops in kitchen and bathroom. Brand new stainless steel appliances include fridge, microwave, stove and dishwasher. Pantry with barn door completes this kitchen layout. Washer dryer can be provided for an additional $50 per month. Master bedroom has its own master bath with walk in closet. Gas fireplace completes this cozy floor plan. Please Note: The actual address may vary as these are brand new construction in the process of being completed.

Pricing and Floor Plans
2 Bedrooms
Lower
$1,795
2 Beds, 2 Baths, 1,313 Sq Ft
$1,795 deposit
/assets/images/102/property-no-image-available.png
| Unit | Price | Sq Ft | Availability |
|---|---|---|---|
| -- | $1,795 | 1,313 | Soon |
3 Bedrooms
Upper
$1,995 - $2,095
3 Beds, 2 Baths, 1,500 Sq Ft
$2,095 deposit
/assets/images/102/property-no-image-available.png
| Unit | Price | Sq Ft | Availability |
|---|---|---|---|
| 1 | $1,995 | 1,500 | Soon |
Fees and Policies
The fees below are based on community-supplied data and may exclude additional fees and utilities. Use the Rent Estimate Calculator to determine your monthly and one-time costs based on your requirements.
One-Time Basics
Pets
Property Fee Disclaimer: Standard Security Deposit subject to change based on screening results; total security deposit(s) will not exceed any legal maximum. Resident may be responsible for maintaining insurance pursuant to the Lease. Some fees may not apply to apartment homes subject to an affordable program. Resident is responsible for damages that exceed ordinary wear and tear. Some items may be taxed under applicable law. This form does not modify the lease. Additional fees may apply in specific situations as detailed in the application and/or lease agreement, which can be requested prior to the application process. All fees are subject to the terms of the application and/or lease. Residents may be responsible for activating and maintaining utility services, including but not limited to electricity, water, gas, and internet, as specified in the lease agreement.
Map
- 2960 Shanes Way
- 3029 Shanes Way
- 7183 Genesis Way
- 6589 Blackbird Ln
- Lot 17 Blackbird Ln
- Lot 23 Blackbird Ln
- Lot 10 Blackbird Ln
- 6501 Blackbird Ln
- 6559 Cardinal Rd
- 6547 Cardinal Rd
- 6202 Crow Valley Dr
- 6262 Wildberry Dr
- 3405 Marynoel Ave
- 3271 Valleywynds Dr
- 6401 Utica Ridge Rd Unit 4
- 3347 Glenbrook Cir N
- 4150 E 60th St Unit 1004
- 7936 Utica Ridge Rd
- 9 E 61st Ct
- 2614 Heather Glen Cir
- 3431 Glenbrook Cir S
- 7118 International Dr
- 3467 Glenbrook Cir N
- 5472 Devils Glen Rd
- 5101 Lakeview Pkwy
- 3939 53rd Ave
- 5460 Corporate Park Dr
- 2530 Saint John Ct
- 3240 Parkwild Dr Unit 1C
- 4833 Lauren Ln
- 4784 Middle Rd
- 3835 Prairie Ln
- 3605-3747 Tanglewood Rd
- 2107 Tanglefoot Ln
- 3751 Tam o Shanter Dr N
- 3751 Tam-O-shanter Dr N
- 3701-3883 Tanglefoot Ln
- 3434 Towne Pointe Dr
- 2700 E 53rd St
- 3106 Maplecrest Rd
