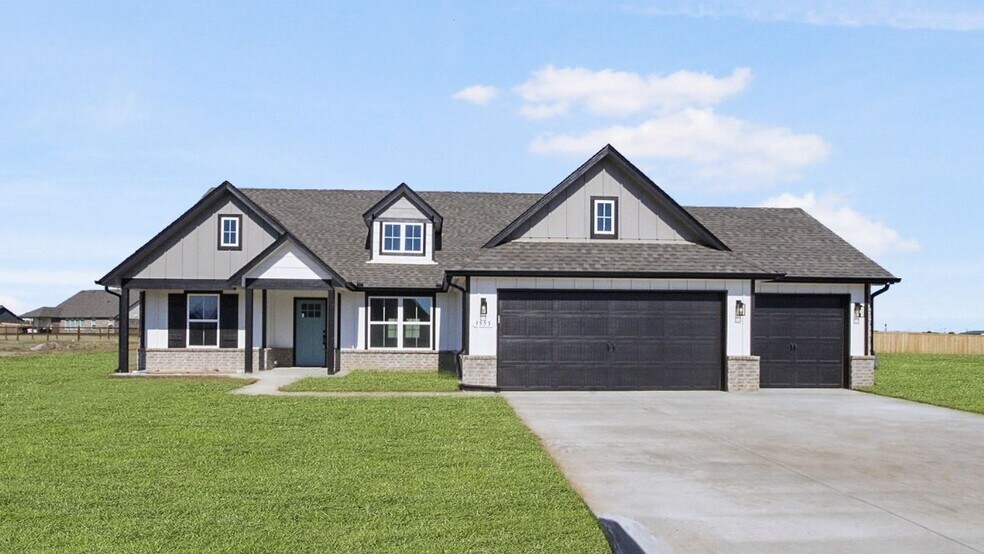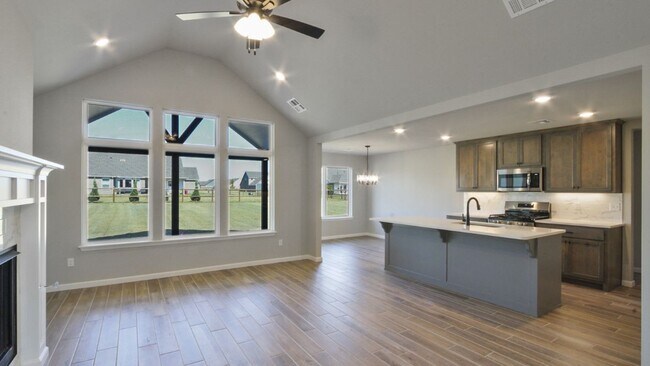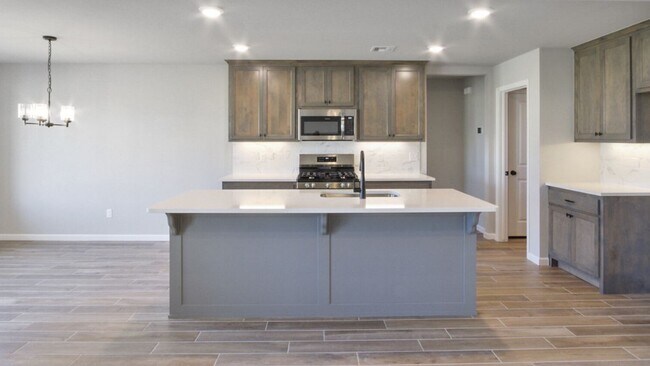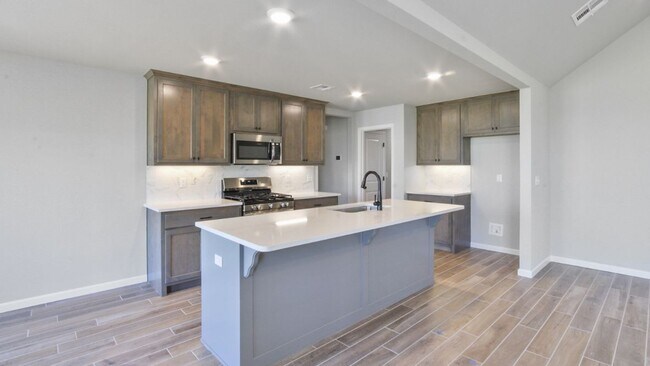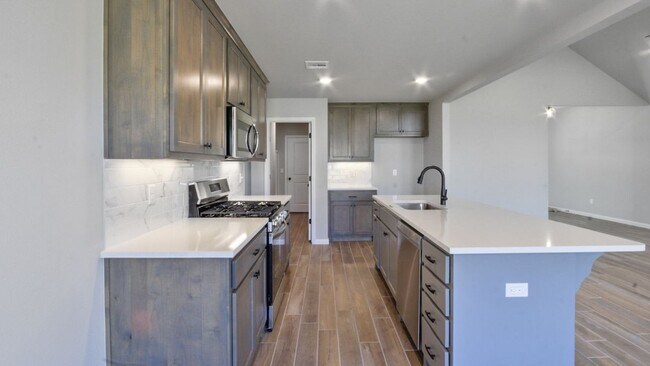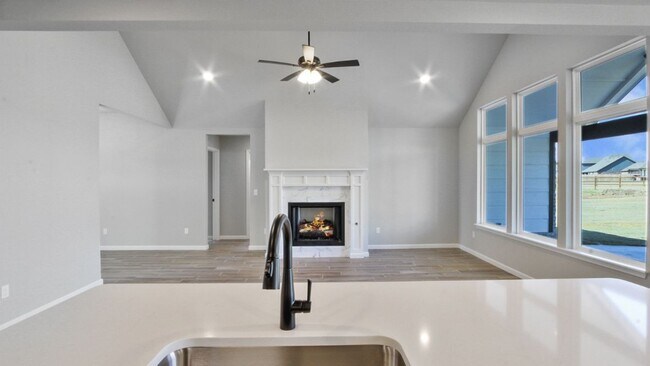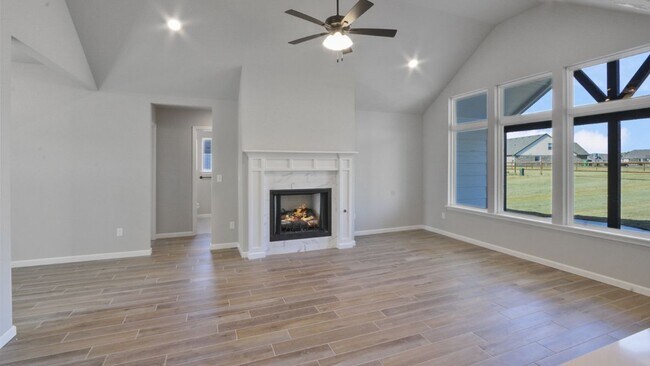
Broken Arrow, OK 74014
Highlights
- New Construction
- Gourmet Kitchen
- Farmhouse Style Home
- Creekwood Elementary School Rated A-
- Cathedral Ceiling
- Attic
About This Floor Plan
Introducing the Forsythia, a spacious 3-bedroom, 2-bath single-story home offering 1,758 square feet of modern comfort and style. The Forsythia showcases a charming modern farmhouse exterior with sleek siding, perfectly blending contemporary appeal with classic design. Step inside to find a beautifully designed open floor plan featuring cathedral ceilings in the living room, highlighted by large grand windows that allow natural light to flood the space. Enjoy cozy nights by the fireplace, creating the perfect atmosphere for relaxation. The gourmet kitchen is a chef’s dream, equipped with stunning quartz countertops, designer backsplash tile, and modern appliances that combine style and functionality. The formal dining room, located at the front of the home, features a beautiful dormer light, adding extra character and charm. The primary bedroom is a serene retreat, boasting cathedral ceilings and a spacious layout. The luxurious en-suite bathroom includes a double sink, a large soaking Jacuzzi tub, and a walk-in shower. A massive walk-in closet connects to the convenient laundry room, offering ample storage space and easy organization. The Forsythia also includes a large mudroom area, perfect for keeping things tidy. Step outside to the expansive covered patio, an ideal space for hosting family and friends. This beautiful floor plan offers the ultimate in modern living!
Sales Office
| Monday |
12:00 PM - 6:00 PM
|
| Tuesday - Saturday |
10:00 AM - 6:00 PM
|
| Sunday |
1:00 PM - 6:00 PM
|
Home Details
Home Type
- Single Family
HOA Fees
- $35 Monthly HOA Fees
Parking
- 3 Car Attached Garage
- Front Facing Garage
Home Design
- New Construction
- Farmhouse Style Home
Interior Spaces
- 1-Story Property
- Cathedral Ceiling
- Ceiling Fan
- Fireplace
- Double Pane Windows
- Mud Room
- Smart Doorbell
- Great Room
- Formal Dining Room
- Home Office
- Attic
Kitchen
- Gourmet Kitchen
- Breakfast Area or Nook
- Built-In Range
- Dishwasher
- Stainless Steel Appliances
- Quartz Countertops
- Disposal
Flooring
- Carpet
- Luxury Vinyl Tile
Bedrooms and Bathrooms
- 3 Bedrooms
- Walk-In Closet
- 2 Full Bathrooms
- Double Vanity
- Private Water Closet
- Soaking Tub
- Bathtub with Shower
- Walk-in Shower
- Ceramic Tile in Bathrooms
Laundry
- Laundry Room
- Washer and Dryer Hookup
Utilities
- Zoned Heating and Cooling
- SEER Rated 16+ Air Conditioning Units
- Smart Home Wiring
- Tankless Water Heater
Additional Features
- Energy-Efficient Insulation
- Covered Patio or Porch
- Landscaped
Map
Other Plans in The Pines at the Preserve
About the Builder
- The Pines at the Preserve
- The Cedars at the Preserve
- 25650 E 46th St S
- 16817 E 41st Place S
- 16607 E 41st Place S
- 4150 S 209th East Ave
- 11239 S 216th East Ave
- 10957 S 218th East Ave
- Huntington Park II
- 0000 E 91st St
- 03 E 41st St S
- 08 E 41st St S
- 21254 E 35th Place S
- 3620 E Irvington Place
- 3620 E Gillette St
- 6512 N 27th St
- 5 E 51st St
- 2001 Angus Dr
- 0 County Line Rd
- 0 E Albany St
