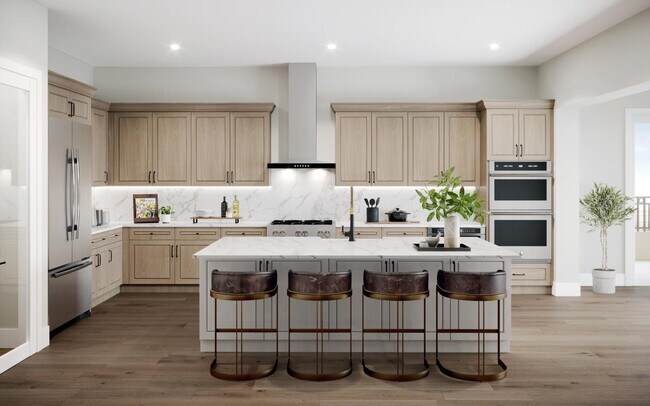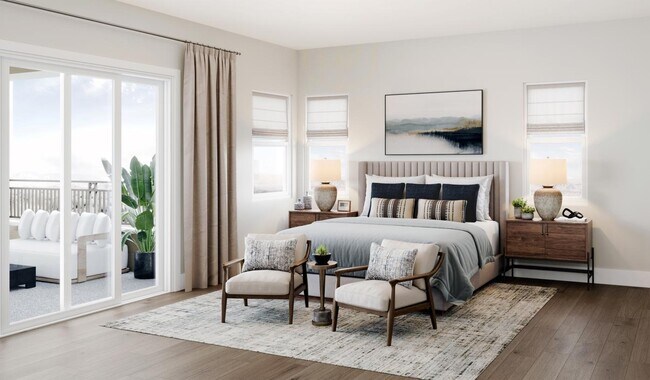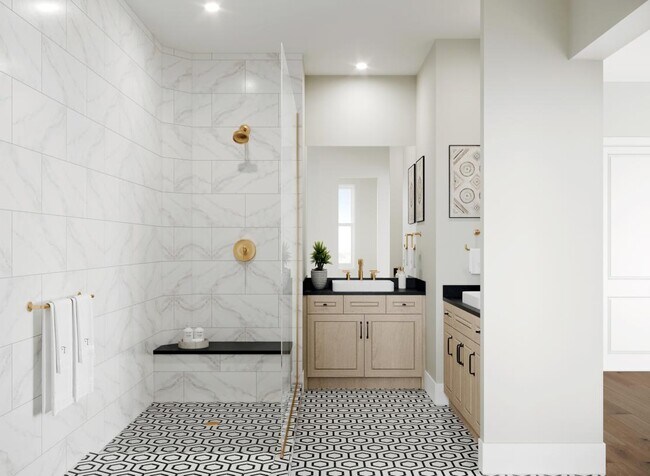
Estimated payment starting at $7,444/month
Highlights
- Fitness Center
- New Construction
- Clubhouse
- John W. Bonner Elementary School Rated A-
- Primary Bedroom Suite
- High Ceiling
About This Floor Plan
Deluxe, loft-like family style. The Foscari's welcoming landing and covered entry are accessed by an inviting stairway, and reveal a spacious foyer with views of the expansive great room, dining room, and desirable wraparound covered deck beyond. The well-designed kitchen is equipped with a large center island with breakfast bar, plenty of counter and cabinet space, and roomy pantry. The lovely primary bedroom suite is complete with a gigantic walk-in closet, covered deck access, and deluxe primary bath with dual vanities, luxe glass-enclosed shower with seat and drying area, linen storage, and private water closet. Spacious secondary bedrooms feature sizable closets and shared access to a Jack-and-Jill bath and large private covered deck. Additional highlights include a convenient elevator, powder room, and trash chute off the foyer; centrally located laundry; stairway access to ground level off the great room; and additional storage.
Builder Incentives
Take advantage of limited-time incentives on select homes during Toll Brothers Holiday Savings Event, 11/8-11/30/25.* Choose from a wide selection of move-in ready homes, homes nearing completion, or home designs ready to be built for you.
Sales Office
All tours are by appointment only. Please contact sales office to schedule.
Property Details
Home Type
- Condominium
Parking
- 2 Car Detached Garage
Home Design
- New Construction
Interior Spaces
- 1-Story Property
- High Ceiling
- Great Room
- Dining Room
Kitchen
- Eat-In Kitchen
- Breakfast Bar
- Kitchen Island
- Kitchen Fixtures
Bedrooms and Bathrooms
- 3 Bedrooms
- Primary Bedroom Suite
- Walk-In Closet
- Jack-and-Jill Bathroom
- Powder Room
- Primary bathroom on main floor
- Dual Vanity Sinks in Primary Bathroom
- Bathroom Fixtures
- Bathtub with Shower
- Walk-in Shower
Laundry
- Laundry Room
- Laundry on main level
Outdoor Features
- Covered Deck
Utilities
- Central Heating and Cooling System
- High Speed Internet
- Cable TV Available
Community Details
Amenities
- Outdoor Fireplace
- Community Barbecue Grill
- Clubhouse
Recreation
- Fitness Center
- Community Pool
- Community Spa
- Park
- Trails
Map
Other Plans in
About the Builder
- The Canyons at Summerlin - Mira Villa
- 128 Los Cabos Dr Unit 302
- 9132 Las Manaitas Ave Unit 401
- 9132 Las Manaitas Ave Unit 201
- 1709 Enclave Ct
- 0 S Hualapai Way
- 8721 Robinson Ridge Dr
- 0 Sahara
- Summerlin Centre at Summerlin - The Loughton
- 2697 S Buffalo Dr
- 1124 Prospering Creek St
- 1187 Blossom Point St Unit 36
- 1164 Prospering Creek St
- 9214 W Cheyenne Ave
- Parkside
- Kestrel Commons at Summerlin - Lark Hill
- 0 Belcastro St
- Kestrel at Summerlin - Dove Rock
- The Peaks - The Pointe at Ascension
- Redpoint Square at Summerlin - Cordillera




