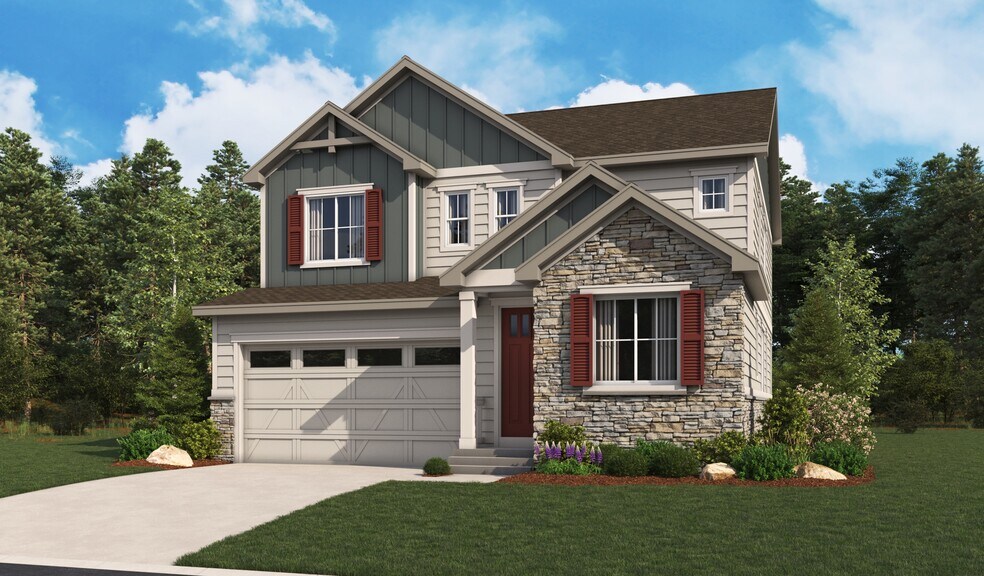
Estimated payment starting at $3,790/month
Highlights
- New Construction
- Primary Bedroom Suite
- Sun or Florida Room
- Gourmet Kitchen
- Loft
- Great Room
About This Floor Plan
Inside the two-story Foster plan, you'll find ample space for living, working and entertaining. The main floor boasts an open dining room, a great room and a beautiful kitchen with a large center island, as well as either a study and powder room or a bedroom and full bath. Upstairs, the home offers three generous bedrooms, including an impressive primary suite showcasing a walk-in closet and a private bath with double sinks. The second floor will be built with either a loft or an additional bedroom. A convenient laundry, an unfinished basement and professionally selected finishes complete this home. The Foster may also feature a gourmet kitchen, a sunroom and/or a covered patio.
Builder Incentives
fixed rate or up to $75K in Flex Funds!
See this week's hot homes!
Download our FREE guide & stay on the path to healthy credit.
Sales Office
| Monday - Thursday |
9:00 AM - 5:00 PM
|
| Friday |
11:00 AM - 5:00 PM
|
| Saturday - Sunday |
9:00 AM - 5:00 PM
|
Home Details
Home Type
- Single Family
Parking
- 2 Car Attached Garage
- Front Facing Garage
Home Design
- New Construction
Interior Spaces
- 2,380 Sq Ft Home
- 2-Story Property
- Mud Room
- Great Room
- Dining Room
- Loft
- Sun or Florida Room
- Unfinished Basement
Kitchen
- Gourmet Kitchen
- Dishwasher
- Kitchen Island
Bedrooms and Bathrooms
- 3 Bedrooms
- Primary Bedroom Suite
- Walk-In Closet
- Powder Room
- Dual Sinks
- Private Water Closet
Laundry
- Laundry Room
- Laundry on upper level
Outdoor Features
- Covered Patio or Porch
Community Details
- Community Playground
- Trails
Map
Other Plans in Buckley Yard
About the Builder
- Buckley Yard - Townhomes
- Buckley Yard
- 15950 E 6th Ave
- 1053 N Joplin St Unit 1
- 1074 N Joplin St Unit 5
- 1063 N Joplin St Unit 2
- 1575 N Sable Blvd
- 151 Potomac St
- 25000 E Pacific Dr
- 25020 E Pacific Dr
- 1960 Altura Blvd
- 1541 Altura Blvd Unit 3
- Horizon Uptown
- Horizon Uptown - Townhomes
- Horizon Uptown - The Mountain Collection
- Horizon Uptown - The Meadow Collection
- 24091 E 30th Ave
- 24121 E 30th Ave
- 24101 E 30th Ave
- 15038 E Greenwood Place
Ask me questions while you tour the home.


