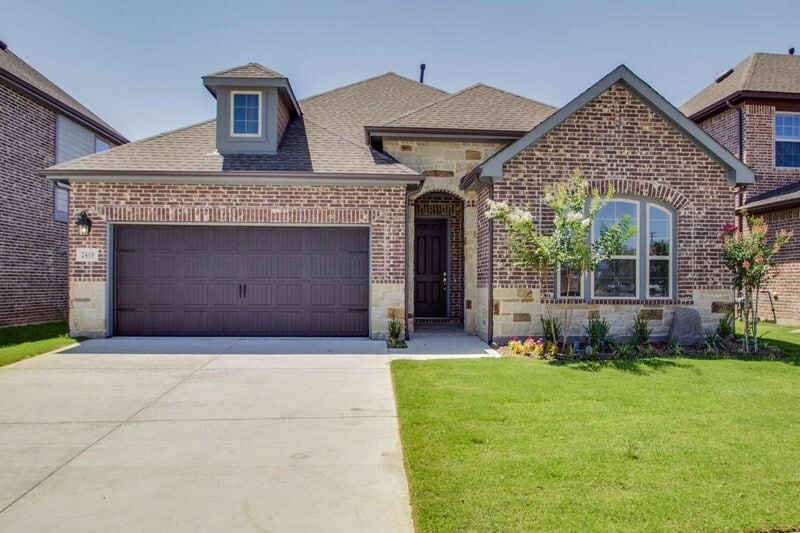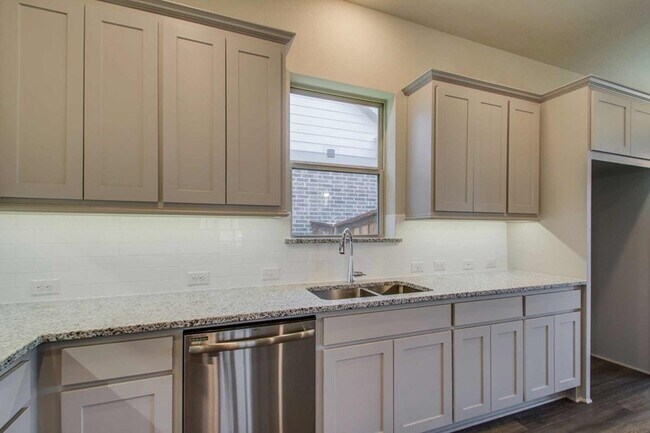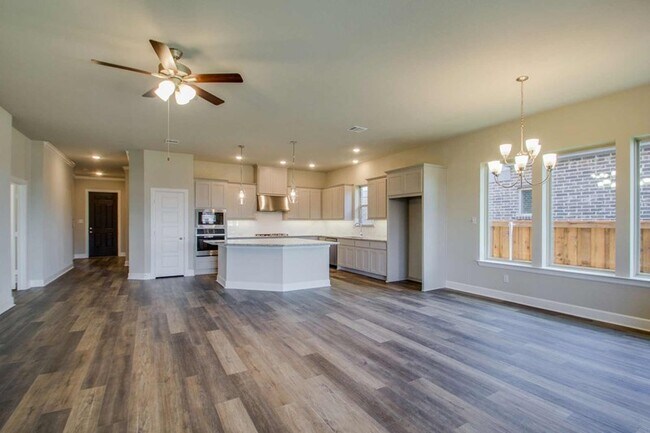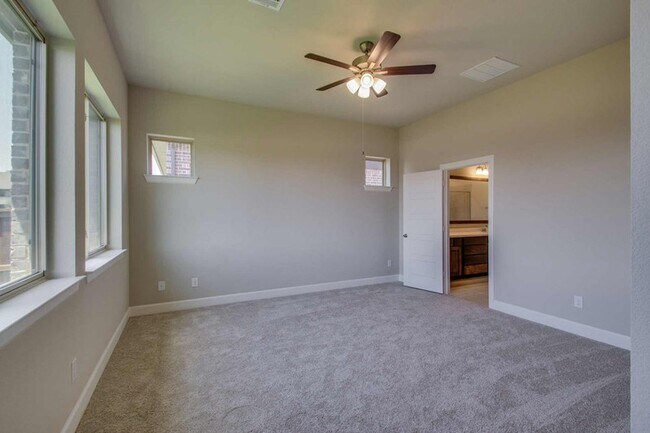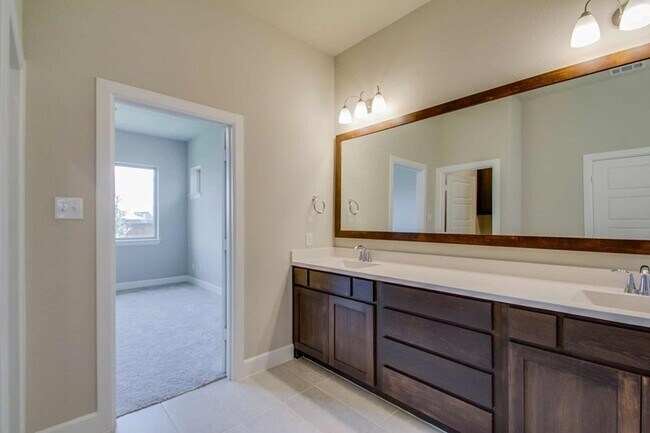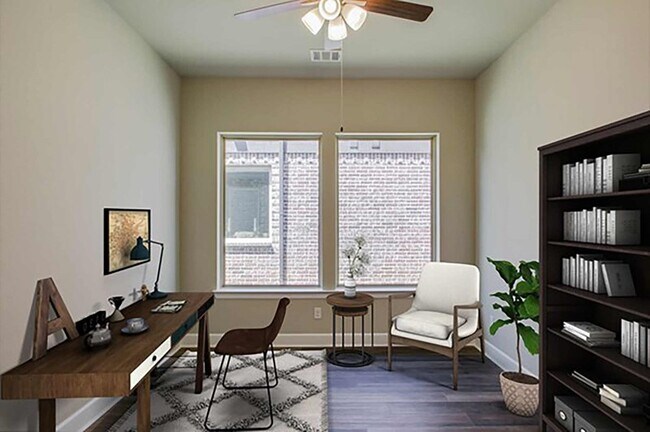
Estimated payment starting at $3,354/month
Highlights
- New Construction
- Primary Bedroom Suite
- Pond in Community
- Lizzie Nell Cundiff Mcclure Elementary School Rated A-
- Retreat
- Granite Countertops
About This Floor Plan
Let your interior design and decor style come alive in the beautiful Foundry floor plan by David Weekley Homes. The kitchen presents an open view of the entire home while providing a wonderful place to craft gourmet dinners and share family breakfasts around the center island. Create your ideal spaces for entertaining, celebrating, relaxing, and being productive in the sunlit study, family room, and dining room. Enjoy quiet evenings and cool refreshments from the breezy paradise of your covered porch. Growing minds and unique personalities can shine in the spacious spare bedrooms. A walk-in closet and spa-inspired bathroom add to the everyday elegance of your Owner’s Retreat. Experience the livability and EnergySaverTMadvantages of this outstanding new home for Painted Tree in McKinney, Texas.
Builder Incentives
David Weekley Homes has been recognized as the top builder in Dallas/Ft. Worth! Offer valid May, 23, 2025 to April, 30, 2026.
Save Up To $25,000*. Offer valid January, 1, 2025 to January, 1, 2026.
Join us on Saturdays in October to tour our homes and enjoy refreshments! Offer valid October, 6, 2025 to October, 27, 2025.
Sales Office
| Monday |
10:00 AM - 7:00 PM
|
| Tuesday |
10:00 AM - 7:00 PM
|
| Wednesday |
10:00 AM - 7:00 PM
|
| Thursday |
10:00 AM - 7:00 PM
|
| Friday |
10:00 AM - 7:00 PM
|
| Saturday |
10:00 AM - 7:00 PM
|
| Sunday |
12:00 PM - 7:00 PM
|
Townhouse Details
Home Type
- Townhome
HOA Fees
- Property has a Home Owners Association
Parking
- 2 Car Attached Garage
- Front Facing Garage
Home Design
- New Construction
Interior Spaces
- 1-Story Property
- Formal Entry
- Family Room
- Dining Area
- Home Office
- Home Security System
- Laundry Room
Kitchen
- Eat-In Kitchen
- Built-In Oven
- Cooktop
- Dishwasher
- Kitchen Island
- Granite Countertops
- Tiled Backsplash
- Flat Panel Kitchen Cabinets
- Disposal
Bedrooms and Bathrooms
- 3 Bedrooms
- Retreat
- Primary Bedroom Suite
- Walk-In Closet
- 2 Full Bathrooms
- Dual Vanity Sinks in Primary Bathroom
- Private Water Closet
- Bathtub with Shower
- Walk-in Shower
Outdoor Features
- Covered Patio or Porch
Utilities
- Programmable Thermostat
- Smart Home Wiring
- Tankless Water Heater
Community Details
Overview
- Pond in Community
- Greenbelt
Amenities
- Community Center
Recreation
- Community Basketball Court
- Community Playground
- Lap or Exercise Community Pool
- Park
- Trails
Map
Move In Ready Homes with this Plan
Other Plans in Village District at Painted Tree - Painted Tree - Classic Series
About the Builder
- Village District at Painted Tree - Painted Tree - Garden Series
- Village District at Painted Tree - Painted Tree - Classic Series
- Lakeside District at Painted Tree - Painted Tree - South
- 2708 Andorra Rd
- 3116 Lenten Rose Ln
- Village District at Painted Tree - Carriage Collection at Painted Tree
- Village District at Painted Tree - Discovery Collection at Painted Tree
- Lakeside District at Painted Tree - Discovery Collection at Painted Tree
- 2712 Andorra Rd
- 2716 Andorra Rd
- 3121 Eddington Dr
- 3129 Eddington Dr
- 2800 Andorra Rd
- Lakeside District at Painted Tree - Carriage Collection at Painted Tree
- Village District at Painted Tree - Village District
- Lakeside District at Painted Tree - Painted Tree 50' Series
- 2900 Barbary Rd
- 2904 Barbary Rd
- 3905 Mescalbean Dr
- 3904 Mescalbean Dr
