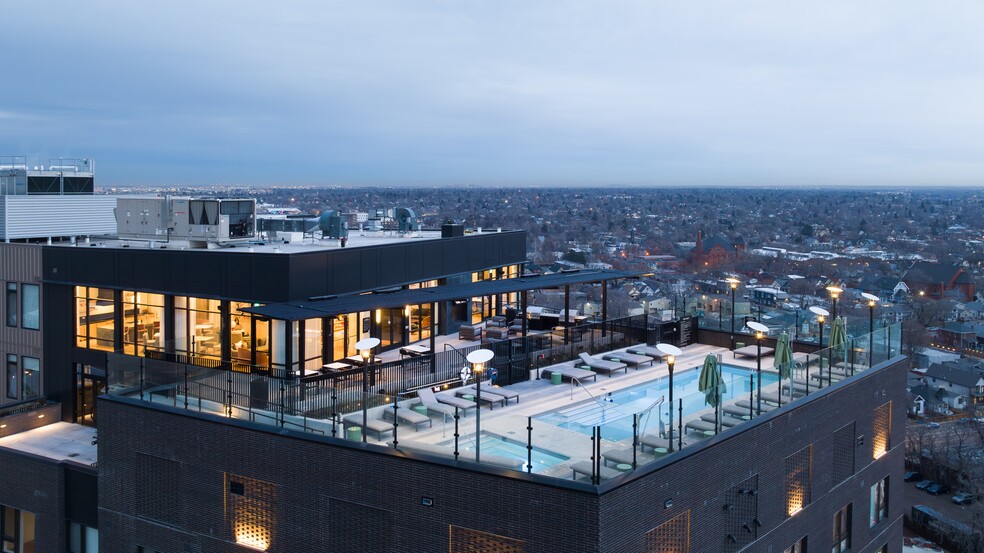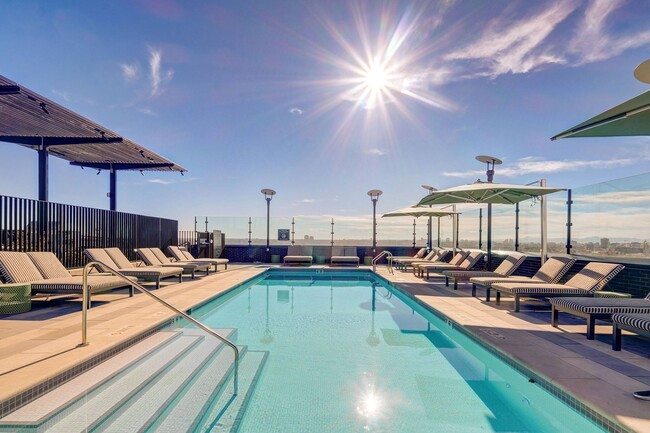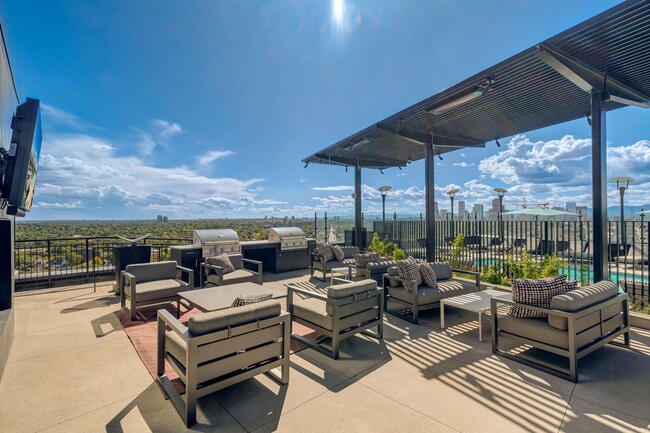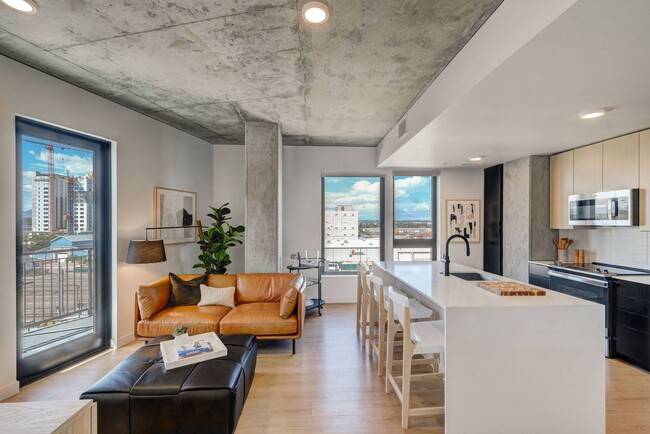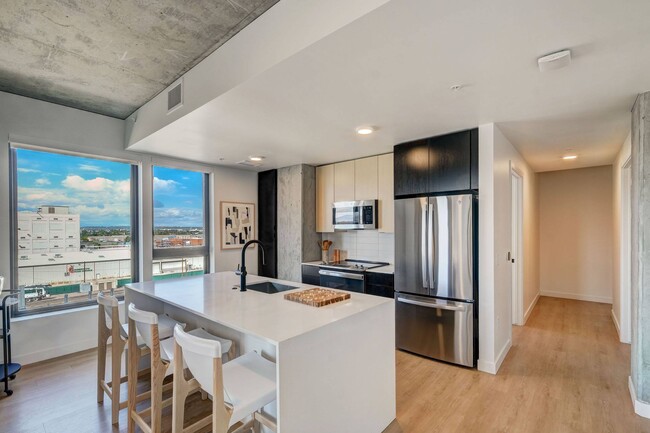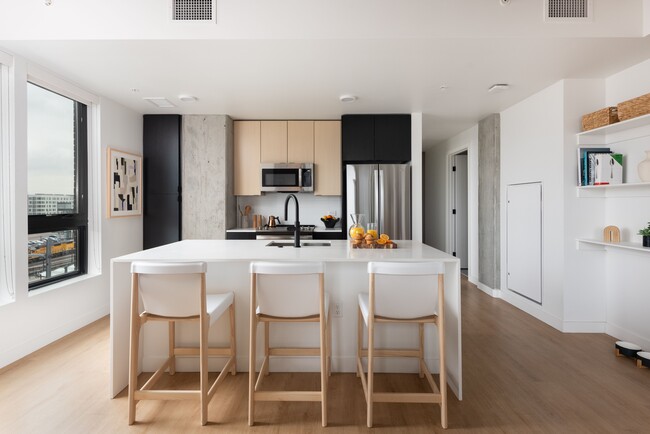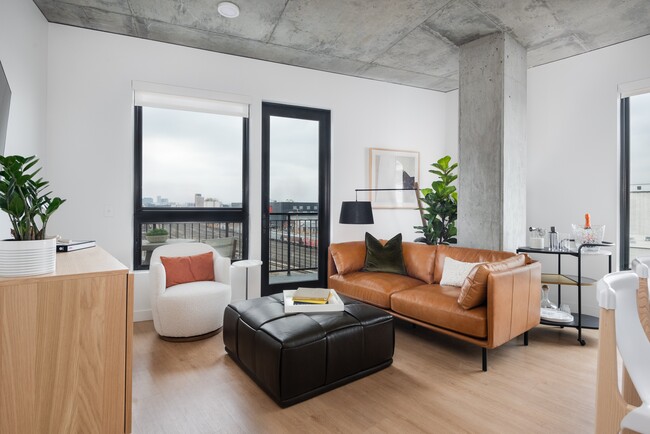About FoundryLine
At the intersection of introspection and possibility sits the best apartment community River North has to offer while everything else in Denver is just a ride away. FoundryLine is your apartment, your home and a portal to reinvention, reflection and connection to your block, your neighborhood and your city. We are the new standard by which Denverites want to live. The most-curated lifestyle-driven for lease property in RiNo; a neighborhood both historic and emerging and at the forefront of cultural placemaking for Denver. Refined urban apartment dwellers are used to a certain standard of design, dining, entertainment and access.

Pricing and Floor Plans
Studio
S1C
$1,754-$2,243 total monthly price
Studio, 1 Bath, 605 Sq Ft
https://imagescdn.homes.com/i2/XEWbO8RbjkuK6x3emAYZtgnr9TznW18sMm7B9S-KQ_Y/116/foundryline-denver-co-24.jpg?p=1
| Unit | Price | Sq Ft | Availability |
|---|---|---|---|
| 0808 | $1,681 | 605 | Apr 17 |
S1
$1,764-$2,354 total monthly price
Studio, 1 Bath, 540 Sq Ft
https://imagescdn.homes.com/i2/EBZ-mGPbxqSIIVy4gzYsDCjcV-0FkcXFKYJANOVnu68/116/foundryline-denver-co.jpg?p=1
| Unit | Price | Sq Ft | Availability |
|---|---|---|---|
| 0821 | $1,711 | 540 | Now |
| 1120 | $1,736 | 540 | Now |
| 1205 | $1,751 | 540 | Now |
| 1305 | $1,761 | 540 | Now |
| 1407 | $1,771 | 540 | Now |
| 1519 | $1,781 | 540 | Now |
| 1420 | $1,706 | 540 | Apr 4 |
| 1418 | $1,706 | 540 | Apr 10 |
| 1419 | $1,771 | 540 | Apr 18 |
| 0623 | $1,691 | 540 | May 4 |
| 0520 | $1,831 | 540 | Sep 30 |
S1B
$1,899-$2,252 total monthly price
Studio, 1 Bath, 605 Sq Ft
https://imagescdn.homes.com/i2/oBK2W8vPS8X6Trr6kUHUEAWRocBpAlaRigs6Hhhgopg/116/foundryline-denver-co-2.jpg?p=1
| Unit | Price | Sq Ft | Availability |
|---|---|---|---|
| 1508 | $1,826 | 605 | Now |
1 Bedroom
U1
$1,689-$2,081 total monthly price
1 Bed, 1 Bath, 506 Sq Ft
https://imagescdn.homes.com/i2/c0NeRYKzOcbIzJBOh6RFyeWJ99ofE9DH3GLFdEt6ZNk/116/foundryline-denver-co-22.jpg?p=1
| Unit | Price | Sq Ft | Availability |
|---|---|---|---|
| 0926 | $1,616 | 506 | Apr 3 |
U3
$1,799-$2,136 total monthly price
1 Bed, 1 Bath, 564 Sq Ft
https://imagescdn.homes.com/i2/hdTZSd0joyIsVlkqz2sGBZaNPaMs-uT8BnBcMJ0PI6E/116/foundryline-denver-co-3.jpg?p=1
| Unit | Price | Sq Ft | Availability |
|---|---|---|---|
| 0501 | $1,726 | 564 | Now |
A3
$2,132-$2,884 total monthly price
1 Bed, 1 Bath, 742 Sq Ft
/assets/images/102/property-no-image-available.png
| Unit | Price | Sq Ft | Availability |
|---|---|---|---|
| 1414 | $2,079 | 742 | Now |
| 1316 | $2,144 | 742 | Now |
| 1515 | $2,154 | 742 | Now |
| 1415 | $2,144 | 742 | Apr 18 |
| 0716 | $2,059 | 742 | May 6 |
| 0515 | -- | 742 | Sep 30 |
U6
$2,139-$2,681 total monthly price
1 Bed, 1 Bath, 749 Sq Ft
https://imagescdn.homes.com/i2/n6-TNsismi53U_KihqaPa9SAu2skyrMmUlzSKefE43E/116/foundryline-denver-co-6.jpg?p=1
| Unit | Price | Sq Ft | Availability |
|---|---|---|---|
| 0906 | $2,066 | 749 | Now |
| 1206 | $2,096 | 749 | Mar 19 |
| 1406 | $2,116 | 749 | Mar 22 |
U5
$2,144-$2,538 total monthly price
1 Bed, 1 Bath, 749 Sq Ft
https://imagescdn.homes.com/i2/FmGsUjedDLTpJTCmWAcL6Yg8P4_6iFfLx8EY_VSqyN8/116/foundryline-denver-co-16.jpg?p=1
| Unit | Price | Sq Ft | Availability |
|---|---|---|---|
| 1106 | $2,071 | 749 | Mar 6 |
A3A
$2,147-$2,649 total monthly price
1 Bed, 1 Bath, 742 Sq Ft
https://imagescdn.homes.com/i2/NyWiKFC_p0GbquflJ30_Ur8if1EeIQXm5bPa-it3DBk/116/foundryline-denver-co-7.jpg?p=1
| Unit | Price | Sq Ft | Availability |
|---|---|---|---|
| 0717 | $2,074 | 742 | Now |
A1B
$2,187-$2,778 total monthly price
1 Bed, 1 Bath, 726 Sq Ft
https://imagescdn.homes.com/i2/vlLdbnGnLxSUAp9W1WimuLI-CKDZZSXEwKnG9pTyhjg/116/foundryline-denver-co-9.jpg?p=1
| Unit | Price | Sq Ft | Availability |
|---|---|---|---|
| 1024 | $2,114 | 726 | Now |
| 1424 | $2,154 | 726 | Mar 29 |
A1
$2,257-$2,814 total monthly price
1 Bed, 1 Bath, 657 Sq Ft
https://imagescdn.homes.com/i2/XDp54eV5QfZV4TXnqYtumrX_L5hRgidNUVlEMQ-G7sk/116/foundryline-denver-co-23.jpg?p=1
| Unit | Price | Sq Ft | Availability |
|---|---|---|---|
| 1327 | $2,184 | 657 | Apr 10 |
A2A
$2,257-$2,839 total monthly price
1 Bed, 1 Bath, 782 Sq Ft
https://imagescdn.homes.com/i2/CCCisxlQCzD4NlyiSyynQyWBj_W8zUWm9HoewKUzs1k/116/foundryline-denver-co-10.jpg?p=1
| Unit | Price | Sq Ft | Availability |
|---|---|---|---|
| 0910 | $2,184 | 782 | Now |
| 1110 | $2,264 | 782 | Now |
A4
$2,476-$3,216 total monthly price
1 Bed, 1 Bath, 805 Sq Ft
/assets/images/102/property-no-image-available.png
| Unit | Price | Sq Ft | Availability |
|---|---|---|---|
| 1225 | $2,403 | 805 | Now |
| 1325 | $2,413 | 805 | May 7 |
B1
$2,666-$3,531 total monthly price
1 Bed, 1.5 Bath, 985 Sq Ft
https://imagescdn.homes.com/i2/aHaC3vKA5VIFUnbrYrgRxmm_e1ukwPoctvx-pyG_wxw/116/foundryline-denver-co-19.jpg?p=1
| Unit | Price | Sq Ft | Availability |
|---|---|---|---|
| 0611 | $2,643 | 985 | Mar 9 |
| 1011 | $2,593 | 985 | Mar 27 |
| 0511 | $2,668 | 985 | May 1 |
P1
$2,932-$3,516 total monthly price
1 Bed, 1.5 Bath, 832 Sq Ft
https://imagescdn.homes.com/i2/4nD6d-fm5NQ5WFffmCWgvVIYCLxGDaLJoqbWw6tuZSY/116/foundryline-denver-co-21.jpg?p=1
| Unit | Price | Sq Ft | Availability |
|---|---|---|---|
| 1624 | $2,859 | 832 | Mar 14 |
3 Bedrooms
P8
$4,916-$6,404 total monthly price
3 Beds, 2.5 Baths, 1,347 Sq Ft
https://imagescdn.homes.com/i2/Qh38NJTFpyvmIcKMO48MwgtuB9W9O2PUOjs23S0aFWw/116/foundryline-denver-co-13.jpg?p=1
| Unit | Price | Sq Ft | Availability |
|---|---|---|---|
| 1613 | $4,843 | 1,347 | Now |
| 1713 | $4,853 | 1,347 | Now |
P9
$5,266-$6,876 total monthly price
3 Beds, 2.5 Baths, 1,406 Sq Ft
https://imagescdn.homes.com/i2/uQD97MyZpKHjAYOM2qzGNBzVGNPv_nitHgnHoTJkgzg/116/foundryline-denver-co-18.jpg?p=1
| Unit | Price | Sq Ft | Availability |
|---|---|---|---|
| 1629 | $5,193 | 1,406 | Mar 7 |
P6
$5,286-$6,858 total monthly price
3 Beds, 2 Baths, 1,785 Sq Ft
https://imagescdn.homes.com/i2/yXAkoijiQUWI2cx_fFVVQvNgu1vwwgKKNJq7-l3OH8U/116/foundryline-denver-co-14.jpg?p=1
| Unit | Price | Sq Ft | Availability |
|---|---|---|---|
| 1724 | $5,213 | 1,785 | Now |
P7
$5,726-$7,414 total monthly price
3 Beds, 2 Baths, 1,964 Sq Ft
https://imagescdn.homes.com/i2/n-x94KQb1ZCpzUdE0IruaW_efALsZC_-3KTG09rRMNM/116/foundryline-denver-co-15.jpg?p=1
| Unit | Price | Sq Ft | Availability |
|---|---|---|---|
| 1725 | $5,653 | 1,964 | Now |
Fees and Policies
The fees below are based on community-supplied data and may exclude additional fees and utilities. Use the Rent Estimate Calculator to determine your monthly and one-time costs based on your requirements.
Utilities And Essentials
One-Time Basics
Due at ApplicationParking
Pets
Storage
Personal Add-Ons
Situational
Property Fee Disclaimer: Standard Security Deposit subject to change based on screening results; total security deposit(s) will not exceed any legal maximum. Resident may be responsible for maintaining insurance pursuant to the Lease. Some fees may not apply to apartment homes subject to an affordable program. Resident is responsible for damages that exceed ordinary wear and tear. Some items may be taxed under applicable law. This form does not modify the lease. Additional fees may apply in specific situations as detailed in the application and/or lease agreement, which can be requested prior to the application process. All fees are subject to the terms of the application and/or lease. Residents may be responsible for activating and maintaining utility services, including but not limited to electricity, water, gas, and internet, as specified in the lease agreement.
Map
- 3735 N Marion St
- 3700 Lafayette St
- 3783 Franklin St
- 3377 Blake St Unit 213
- 3416 Lawrence St
- 3435 N Marion St
- 1777 E 39th Ave Unit 205
- 3439 Lafayette St
- 3433 N Lafayette St
- 3575 Chestnut Place Unit 402
- 3575 Chestnut Place Unit 701
- 3575 Chestnut Place Unit 406
- 3575 Chestnut Place Unit 301
- 3575 Chestnut Place Unit 605
- 3575 Chestnut Place Unit 203
- 3575 Chestnut Place Unit 403
- 3575 Chestnut Place Unit 405
- 3575 Chestnut Place Unit 702
- 3575 Chestnut Place Unit 603
- 3420 N Marion St
- 3770 Walnut St
- 3720 N Downing St
- 3720 N Downing St Unit A1
- 3701 Marion St
- 3930 Blake St
- 3930 Blake St Unit 1B
- 3609 Wynkoop St
- 1350 40th St
- 3609 Wynkoop St Unit 505
- 3609 Wynkoop St Unit 427
- 3609 Wynkoop St Unit 113
- 1580 E 39th Ave Unit FL2-ID1225A
- 1580 E 39th Ave Unit FL4-ID2100A
- 1580 E 39th Ave Unit FL4-ID1259A
- 1350 40th St Unit FL5-ID2039A
- 1350 40th St Unit FL10-ID1562A
- 1350 40th St Unit FL8-ID2005A
- 1350 40th St Unit 446
- 3595 Wynkoop St
- 3901 Wynkoop St Unit U1
Ask me questions while you tour the home.
