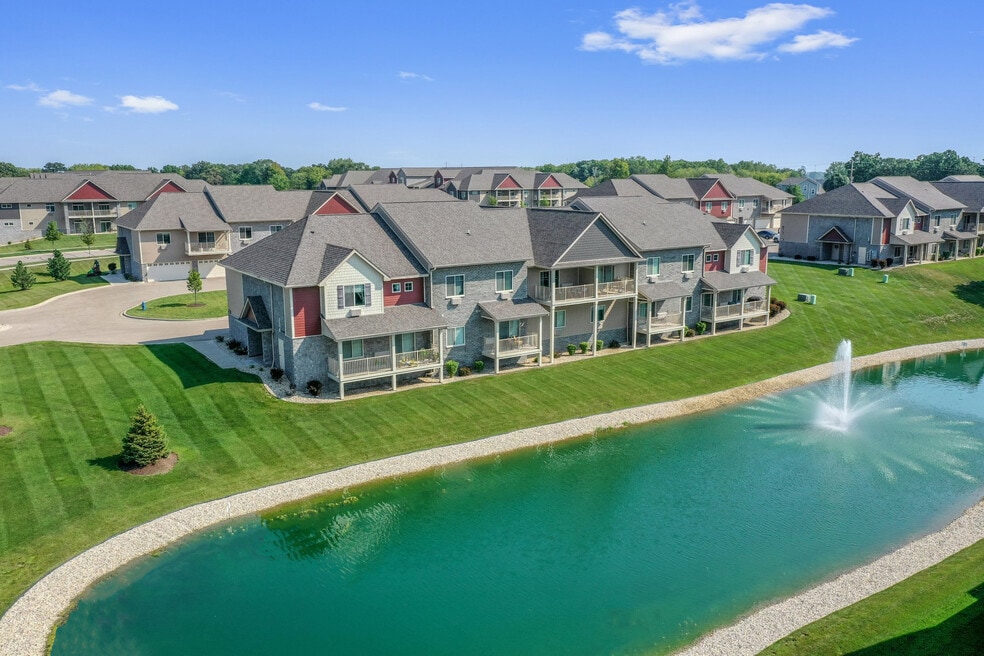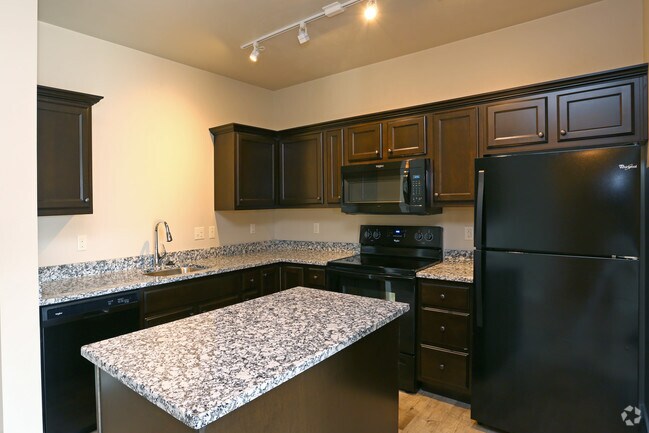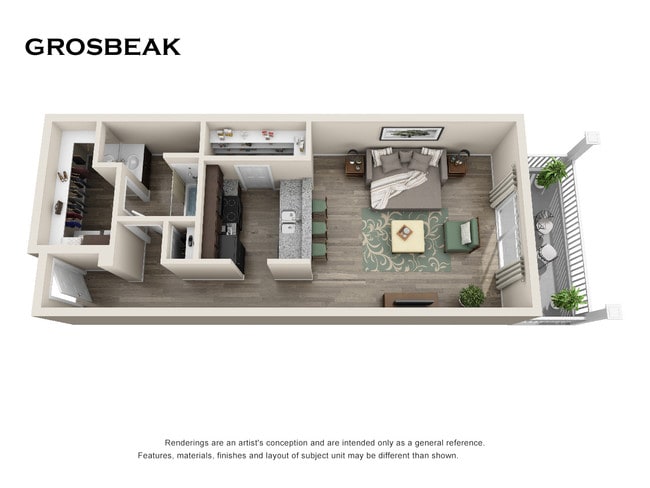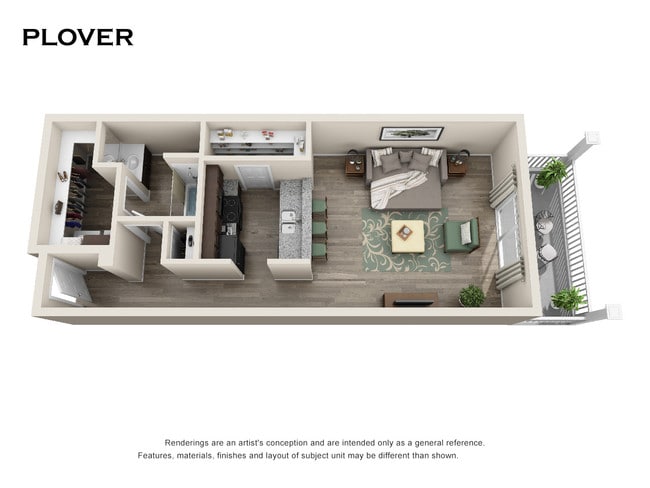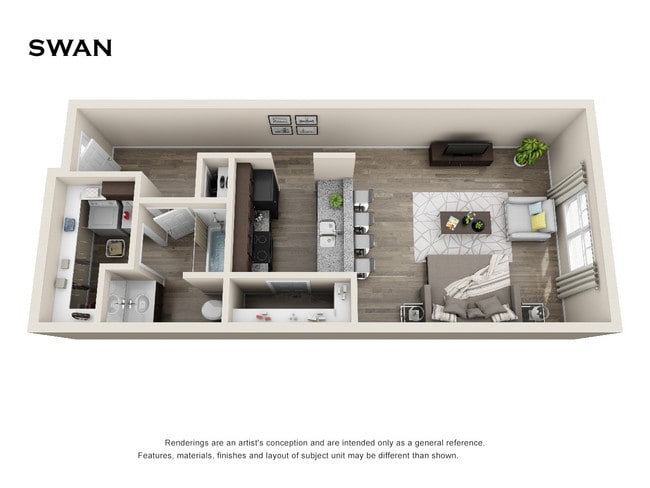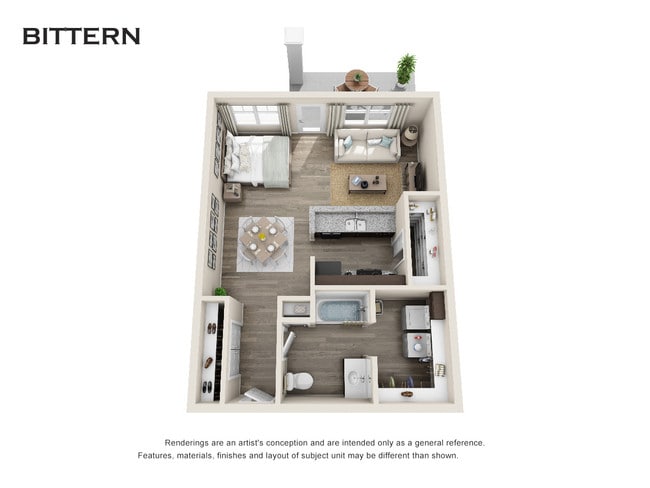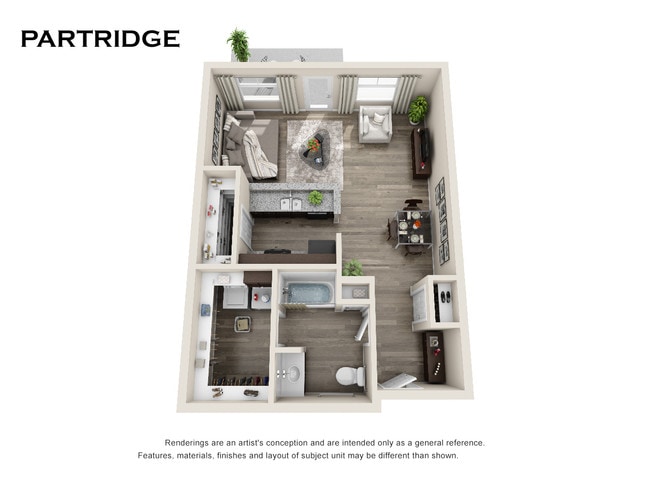About Fountain Ridge
Come see why Fountain Ridge is the talk of the town in Pleasant Prairie! You'll get more square footage than anywhere else in the area... and every apartment is filled with high end finishes! No paying extra for luxuries such as Adura plank flooring, granite counter tops, designer lighting and custom painted walls, because all these and more are included in each and every apartment! In addition, parking is complimentary! With space that speaks to your style along with an incredible location, Fountain Ridge puts you right in the center of it all.
Our sparkling water features offer stunning views! Every thought put into the layout and design encourages your connectivity to your lifestyle and community. Live, work, play and entertain at this gorgeous community in Pleasant Prairie…you won’t want to miss out! Your new home is waiting for you in the heart of cultural dining, amazing shopping and every convenience you’ll need to enjoy today’s active lifestyle.
Fountain Ridge is a pet-free and smoke-free community.
*It is the policy of Lexington Management that pets will not be permitted upon this property. With that said, Lexington Management is required under State and Federal law to allow tenants to have animals if they meet certain criteria. Lexington Management makes no representations or warranties that this property is or will be free from allergens associated with the past or present existence of animals upon the property.

Pricing and Floor Plans
1 Bedroom
Roadrunner I
$1,645
1 Bed, 1.5 Bath, 937 Sq Ft
https://imagescdn.homes.com/i2/Hfd9Mc5D4Kb_zlEPKvnodRZUCFObKr4tZMVmW0cm3xU/116/fountain-ridge-kenosha-wi-2.jpg?p=1
| Unit | Price | Sq Ft | Availability |
|---|---|---|---|
| -- | $1,645 | 937 | Dec 9 |
2 Bedrooms
Loon
$1,895
2 Beds, 2.5 Baths, 1,204 Sq Ft
/assets/images/102/property-no-image-available.png
| Unit | Price | Sq Ft | Availability |
|---|---|---|---|
| -- | $1,895 | 1,204 | Dec 9 |
Quail
$2,050
2 Beds, 2.5 Baths, 1,503 Sq Ft
https://imagescdn.homes.com/i2/gBEn0HKNFi7DVR3E6lmdBSqGhEwZYOauCbJvlRMG15Y/116/fountain-ridge-kenosha-wi.jpg?p=1
| Unit | Price | Sq Ft | Availability |
|---|---|---|---|
| -- | $2,050 | 1,503 | Now |
Fees and Policies
The fees below are based on community-supplied data and may exclude additional fees and utilities.One-Time Basics
Property Fee Disclaimer: Standard Security Deposit subject to change based on screening results; total security deposit(s) will not exceed any legal maximum. Resident may be responsible for maintaining insurance pursuant to the Lease. Some fees may not apply to apartment homes subject to an affordable program. Resident is responsible for damages that exceed ordinary wear and tear. Some items may be taxed under applicable law. This form does not modify the lease. Additional fees may apply in specific situations as detailed in the application and/or lease agreement, which can be requested prior to the application process. All fees are subject to the terms of the application and/or lease. Residents may be responsible for activating and maintaining utility services, including but not limited to electricity, water, gas, and internet, as specified in the lease agreement.
Map
- 8567 83rd St
- The Cedar 1 Plan at Bain Station - The Summit
- The Cedar 2 Plan at Bain Station - The Summit
- The Juniper 2 Plan at Bain Station - The Summit
- The Juniper 1 Plan at Bain Station - The Summit
- The Aspen Plan at Bain Station - The Summit
- 7801 88th Ave Unit 1
- 7801 88th Ave Unit 72
- 7801 88th Ave Unit 85
- 7801 88th Ave Unit 84
- 7801 88th Ave Unit 62
- 7801 88th Ave Unit 103
- 7801 88th Ave Unit 73
- 7801 88th Ave Unit 155
- 9607 82nd Place
- 8156 Ridgeway Ct
- 8443 Northview Dr
- Lt1 Prairie Ridge Blvd
- 9442 73rd St
- 7222 96th Ave
- 8600 82nd St
- 7801 88th Ave Unit 155
- 9300 Prairie Ridge Blvd
- 9500 81st St
- 7900 94th Ave
- 7101 104th Ave
- 6941 91st St
- 10906 Seasons Place
- 10916 75th St
- 6965 70th Ct
- 6109 73rd St
- 7211 60th Ave
- 5430 64th Ave
- 12742 71st St
- 7887 132nd Ave
- 5500 60th St
- 5810 55th St
- 10981 116th Ave
- 7208 33rd Ave
- 3704 60th Place Unit Upper Unit
