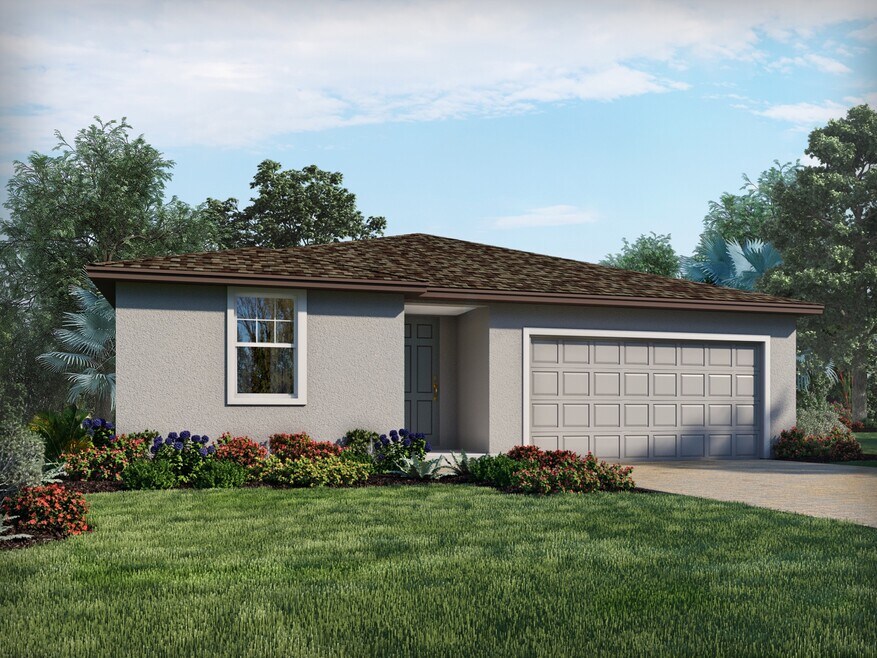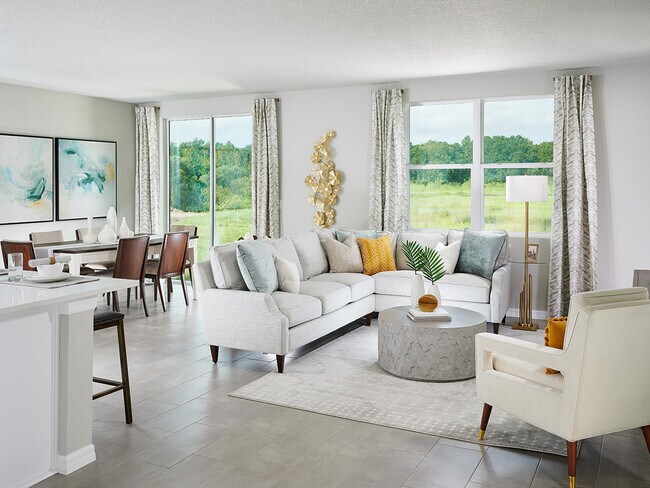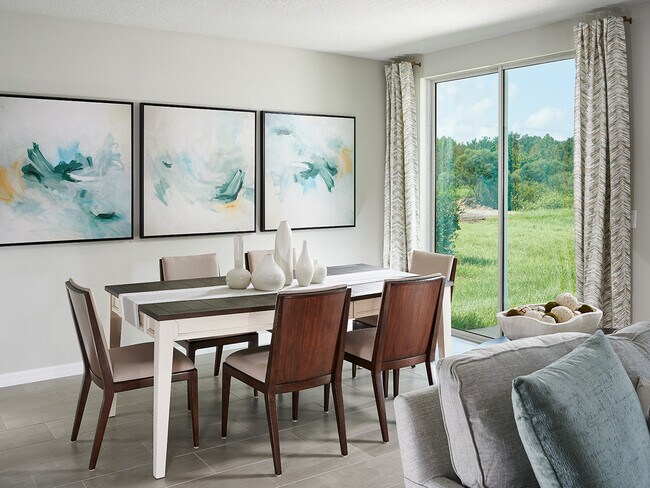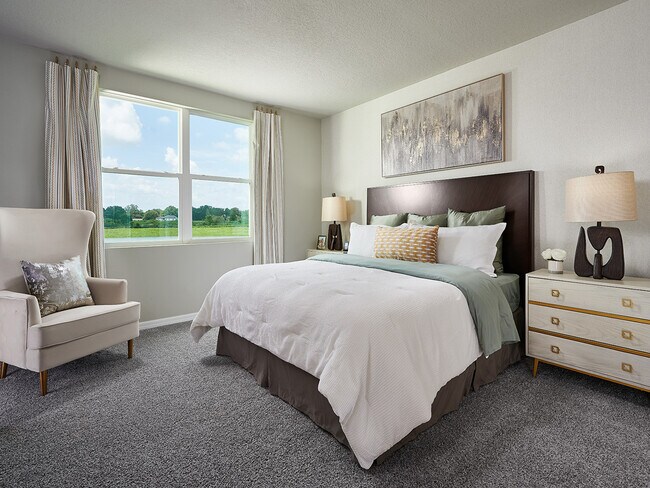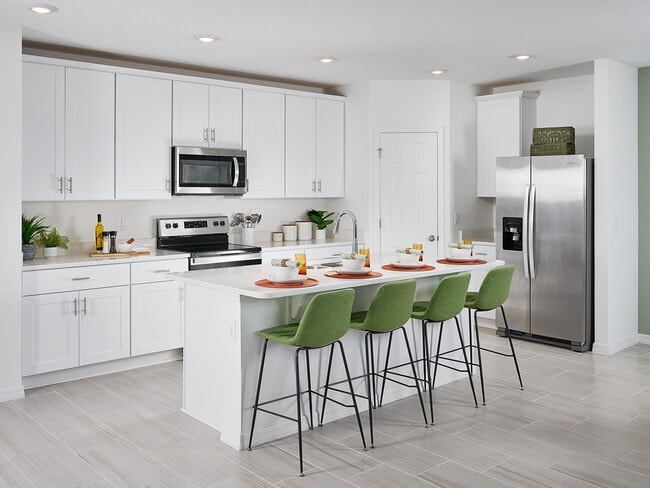
NEW CONSTRUCTION
$23K PRICE DROP
Estimated payment starting at $2,289/month
Total Views
116
4
Beds
2
Baths
1,840
Sq Ft
$174
Price per Sq Ft
Highlights
- Marina
- Golf Course Community
- New Construction
- Dundee Elementary Academy Rated 9+
- Community Cabanas
- Primary Bedroom Suite
About This Floor Plan
Prepare dinner while catching up on the days events from this home's open kitchen which overlooks a spacious great room and dining area. Retreat to your primary suite that is conveniently situated in the back of the home for plenty of privacy.
Sales Office
Hours
| Monday | Appointment Only |
| Tuesday | Appointment Only |
| Wednesday | Appointment Only |
| Thursday | Appointment Only |
| Friday | Appointment Only |
| Saturday |
10:00 AM - 6:00 PM
|
| Sunday |
12:00 PM - 6:00 PM
|
Office Address
628 Ambleside Dr
Haines City, FL 33844
Driving Directions
Home Details
Home Type
- Single Family
HOA Fees
- Property has a Home Owners Association
Parking
- 2 Car Attached Garage
- Insulated Garage
- Front Facing Garage
Home Design
- New Construction
- Spray Foam Insulation
Interior Spaces
- 1-Story Property
- Great Room
- Attic
Kitchen
- Walk-In Pantry
- ENERGY STAR Qualified Dishwasher
Bedrooms and Bathrooms
- 4 Bedrooms
- Primary Bedroom Suite
- Walk-In Closet
- 2 Full Bathrooms
- Dual Vanity Sinks in Primary Bathroom
- Private Water Closet
- Bathroom Fixtures
- Bathtub with Shower
- Walk-in Shower
Laundry
- Laundry Room
- Washer and Dryer Hookup
Eco-Friendly Details
- Green Certified Home
Outdoor Features
- Patio
- Front Porch
Utilities
- Air Conditioning
- Central Heating
- Programmable Thermostat
Community Details
Overview
- Community Lake
- Views Throughout Community
- Pond in Community
- Greenbelt
Amenities
- Community Gazebo
- Clubhouse
- Community Center
Recreation
- Marina
- Beach
- Golf Course Community
- Tennis Courts
- Baseball Field
- Soccer Field
- Community Basketball Court
- Volleyball Courts
- Community Playground
- Community Cabanas
- Community Pool
- Park
- Tot Lot
- Dog Park
- Trails
Map
Move In Ready Homes with this Plan
Other Plans in Bradbury Creek - Signature Series
About the Builder
Opening the door to a Life. Built. Better.® Since 1985.
From money-saving energy efficiency to thoughtful design, Meritage Homes believe their homeowners deserve a Life. Built. Better.® That’s why they're raising the bar in the homebuilding industry.
Nearby Homes
- Bradbury Creek - Signature Series
- Bradbury Creek - Classic Series
- Estates at Hickory Cove - Estates at Hickory Cove - Townhomes
- Bradbury Creek
- 601 Ambleside Dr
- 1345 Derry Ave
- Bradbury Creek
- 1736 Frogmore Ave
- 2505 Merseyside Ct
- Bradbury Creek
- 2683 Sedgefield Cir
- Bradbury Creek - The Collection
- Lawson Dunes - Signature Series
- Lawson Dunes
- 875 Sand Sea Place
- 3010 Salisbury Ave
- Bradbury Creek - The Reserve
- 3334 Juanita Dr
- 3326 Juanita Dr
- 3314 Juanita Dr
