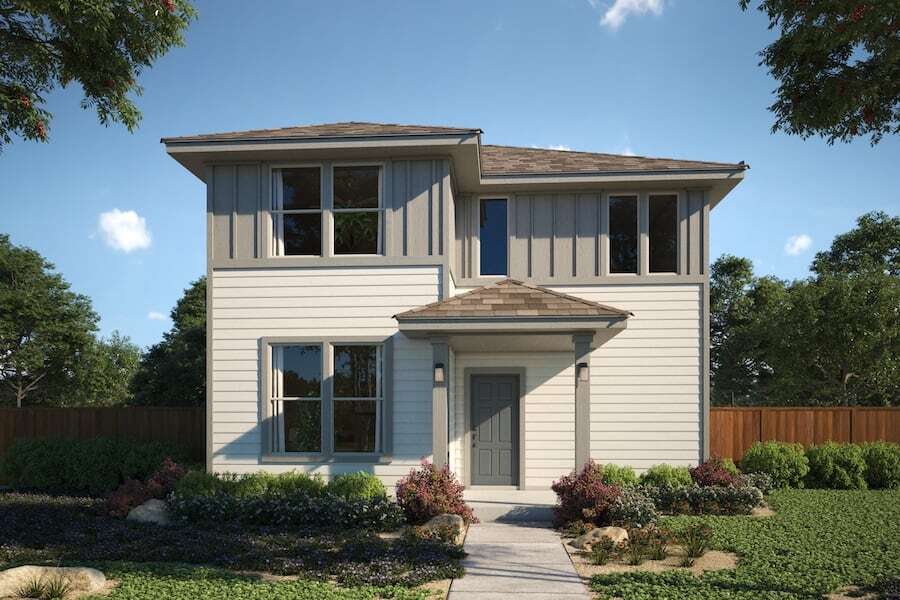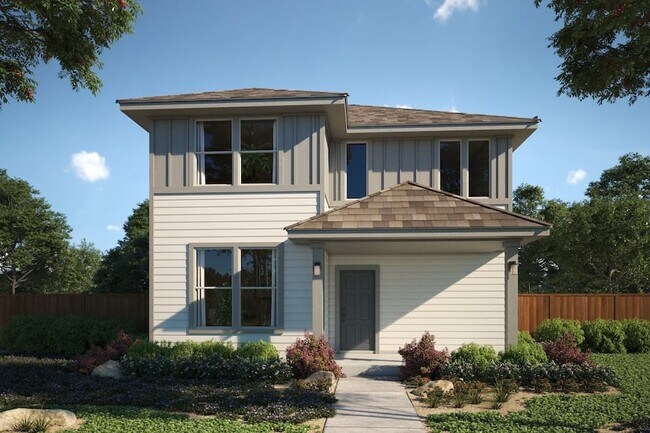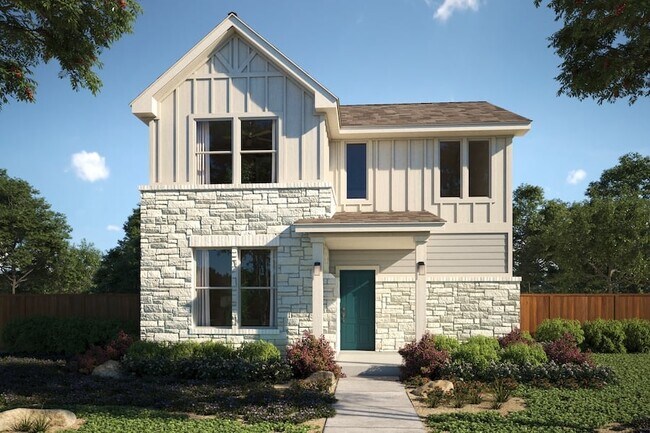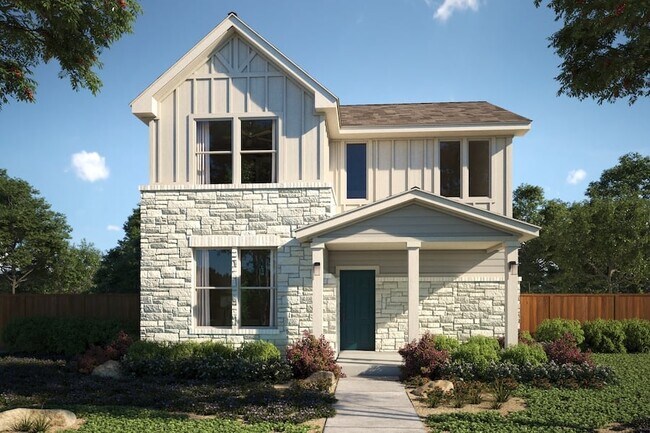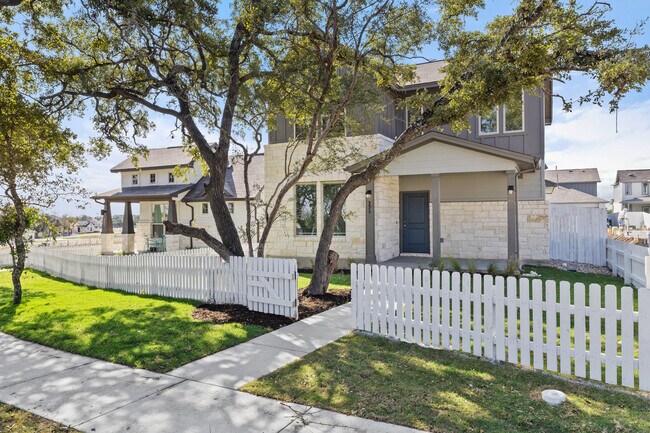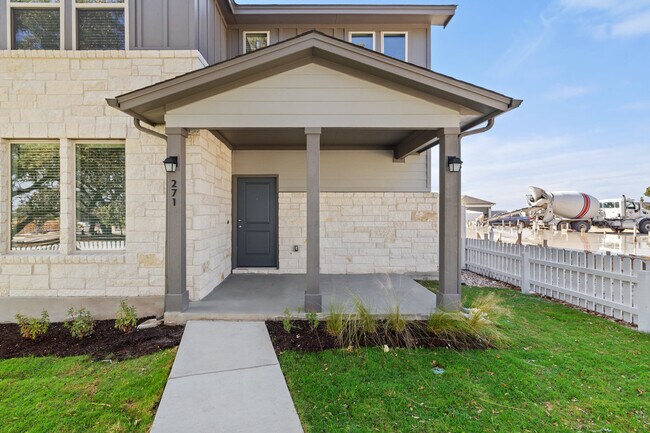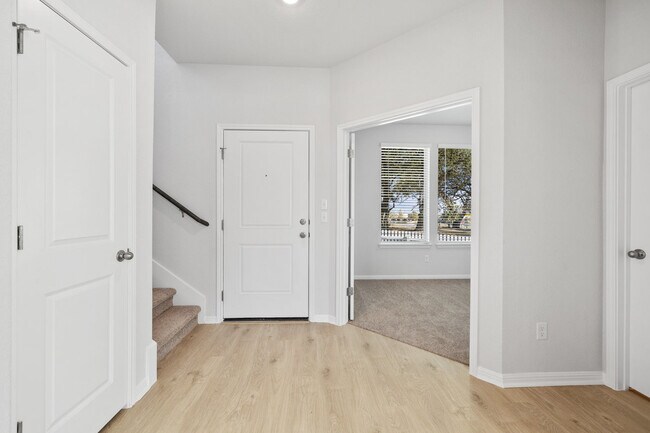
Verified badge confirms data from builder
Kyle, TX 78740
Estimated payment starting at $2,238/month
Total Views
382
3
Beds
2.5
Baths
1,649
Sq Ft
$205
Price per Sq Ft
Highlights
- New Construction
- Primary Bedroom Suite
- Home Office
- R C Barton Middle School Rated A-
- Community Pool
- Walk-In Pantry
About This Floor Plan
Featuring 3 bedrooms and 2.5 baths, Foxglove accommodates growing households or those who love to host. The two-story design balances quiet upstairs retreats with downstairs social space. A generous primary suite offers a tranquil escape, while additional bedrooms provide flexibility for families or guests. Configurable living areas allow for home office or media zone inclusion. Foxglove is perfect for those who prioritize comfort, flow, and adaptability in their home.
Sales Office
Hours
| Monday - Thursday |
10:00 AM - 6:00 PM
|
| Friday |
1:00 PM - 6:00 PM
|
| Saturday |
10:00 AM - 6:00 PM
|
| Sunday |
Closed
|
Sales Team
Chelsea Henley
David Pleites
Office Address
168 Rieber Rd
Kyle, TX 78640
Home Details
Home Type
- Single Family
HOA Fees
- $115 Monthly HOA Fees
Parking
- 2 Car Attached Garage
- Rear-Facing Garage
Taxes
Home Design
- New Construction
Interior Spaces
- 2-Story Property
- Family Room
- Dining Room
- Home Office
Kitchen
- Walk-In Pantry
- Kitchen Island
Bedrooms and Bathrooms
- 3 Bedrooms
- Primary Bedroom Suite
- Walk-In Closet
- Powder Room
- Dual Vanity Sinks in Primary Bathroom
- Bathtub with Shower
- Walk-in Shower
Laundry
- Laundry Room
- Laundry on main level
- Sink Near Laundry
- Laundry Cabinets
Outdoor Features
- Front Porch
Listing and Financial Details
- Price Does Not Include Land
Community Details
Overview
- Association fees include ground maintenance
Recreation
- Community Pool
- Park
- Dog Park
Map
Move In Ready Homes with this Plan
Other Plans in Sage Hollow - Indigo Series - 40'
About the Builder
MileStone Community Builders has grown into Austin’s largest privately held homebuilder with well over 100 employees and building thousands of homes for Central Texans. Along the way, they’ve been recognized both locally and nationally for their innovative growth and quality product. None of it would be possible without their passionate employees, incredible partners and most importantly, their ecstatic customers.
Co-Founder and CEO Garrett Martin strongly believes that the people of Austin want uniquely designed homes, built with quality in the most desirable neighborhoods in town. They build a variety of plans specifically tailored to fit the lifestyle of their customers. Their local knowledge and dedication to doing things the right way has allowed Garrett’s vision to become reality.
Nearby Homes
- Sage Hollow - Sapphire Series - 60'
- Sage Hollow - Cobalt Series - 55'
- Sage Hollow - Indigo Series - 40'
- 6 Creeks - Waterridge: 60ft. lots
- 285 Prickly Poppy Loop
- 276 Prickly Poppy Loop
- 6 Creeks - 50' Lots
- 315 Prickly Poppy Loop
- 284 Basket Flower Loop
- 156 Basket Flower Loop
- 6 Creeks - 60'
- 6 Creeks - 50'
- 6 Creeks - 45'
- 251 Basket Flower Loop
- 318 Prickly Poppy Loop
- 175 High Rock Pass
- 523 Prickly Poppy Loop
- 338 Prickly Poppy Loop
- 340 Allegheny Way
- 368 Prickly Poppy Loop
