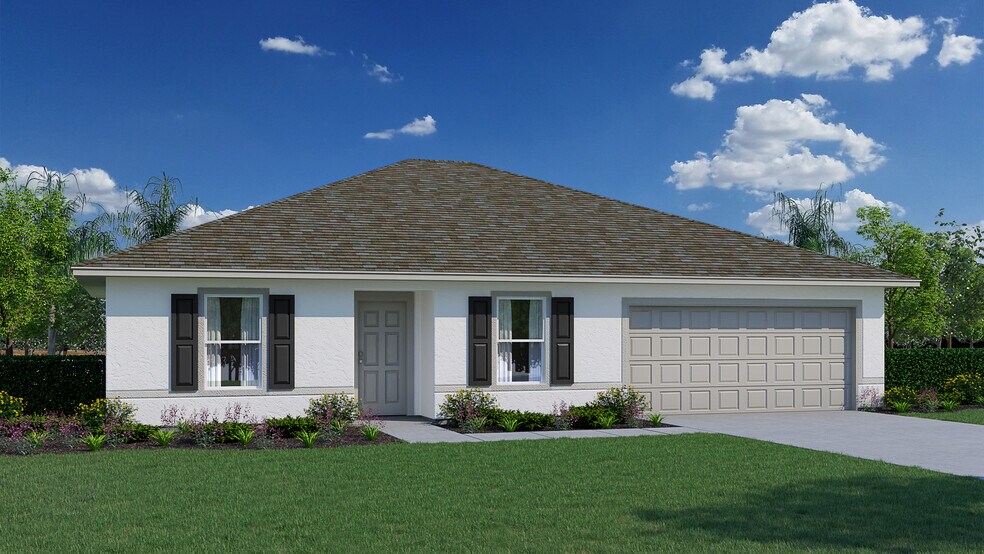
Estimated payment starting at $1,954/month
Highlights
- New Construction
- Built-In Freezer
- Lawn
- Primary Bedroom Suite
- Great Room
- Walk-In Pantry
About This Floor Plan
Introducing the Foxtail, a delightful floorplan from our Value collection designed with families in mind. This home offers a well-thought-out layout featuring 3 bedrooms, 2 full bathrooms, and a spacious 2-car garage. The split plan of the Foxtail ensures a welcoming master suite with ample privacy from the other two bedrooms. The Owner’s Suite boasts a full bath and a walk-in closet, providing a comfortable and relaxing retreat. For added convenience, the laundry room is just steps away and offers direct access to the 2-car garage. The open concept kitchen and great room create an inviting and versatile space, ideal for memorable family gatherings. Additionally, you’ll find a second living room and a dining room at the front of the home, offering extra space for relaxation and entertaining. The Foxtail is constructed with our renowned commitment to quality. Built with CBS construction, this home incorporates energy-smart features throughout. These include a digital thermostat, an A/C system, roof vents and soffits for attic ventilation, and dual pane energy-efficient windows.
Sales Office
| Monday |
10:00 AM - 6:00 PM
|
| Tuesday |
10:00 AM - 6:00 PM
|
| Wednesday |
10:00 AM - 6:00 PM
|
| Thursday |
10:00 AM - 6:00 PM
|
| Friday |
10:00 AM - 6:00 PM
|
| Saturday |
10:00 AM - 6:00 PM
|
| Sunday |
12:00 PM - 5:00 PM
|
Home Details
Home Type
- Single Family
Lot Details
- Near Conservation Area
- Lawn
Parking
- 2 Car Attached Garage
- Front Facing Garage
Home Design
- New Construction
Interior Spaces
- 1-Story Property
- Formal Entry
- Great Room
- Living Room
- Dining Area
Kitchen
- Walk-In Pantry
- Built-In Oven
- Built-In Range
- Built-In Freezer
- Built-In Refrigerator
- Dishwasher
Bedrooms and Bathrooms
- 3 Bedrooms
- Primary Bedroom Suite
- Walk-In Closet
- 2 Full Bathrooms
- Bathtub with Shower
- Walk-in Shower
Laundry
- Laundry Room
- Washer and Dryer
Outdoor Features
- Patio
Utilities
- Central Heating and Cooling System
- High Speed Internet
- Cable TV Available
Map
Move In Ready Homes with this Plan
Other Plans in Port Charlotte - Value
About the Builder
- Port Charlotte - Inspire
- Port Charlotte - Value
- Port Charlotte - Cornerstone
- 23182 Glen Ave
- 23214 Glen Ave
- 3636 Vessels Rd
- 4135 Kings Hwy
- 3490 Harvard St
- 3486 Mentone St
- 23292 Westchester Blvd
- 3503 Durkee St
- 23160 Troy Ave
- 23152 Troy Ave
- 3502 Mentone St
- 3542 Mentone St
- 23153 Troy Ave
- 3486 Durkee St
- 23177 Troy Ave
- 3463 Durkee St
- 23422 Elmira Blvd
