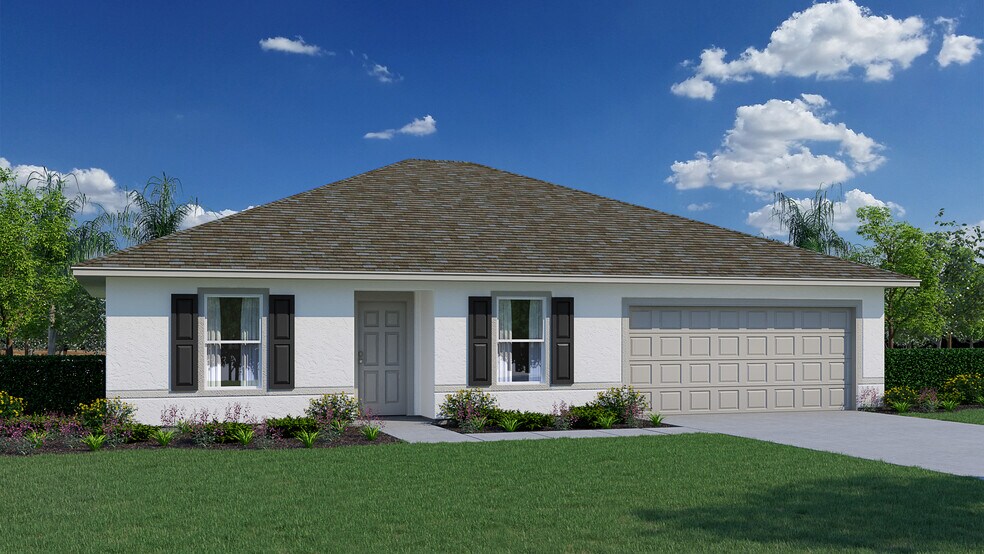
Estimated payment starting at $2,477/month
Highlights
- New Construction
- Primary Bedroom Suite
- Great Room
- Morningside Elementary School Rated 9+
- Attic
- No HOA
About This Floor Plan
Introducing the Foxtail, a delightful floorplan from our Value collection designed with families in mind. This home offers a well-thought-out layout featuring 3 bedrooms, 2 full bathrooms, and a spacious 2-car garage. The split plan of the Foxtail ensures a welcoming master suite with ample privacy from the other two bedrooms. The Owner’s Suite boasts a full bath and a walk-in closet, providing a comfortable and relaxing retreat. For added convenience, the laundry room is just steps away and offers direct access to the 2-car garage. The open concept kitchen and great room create an inviting and versatile space, ideal for memorable family gatherings. Additionally, you’ll find a second living room and a dining room at the front of the home, offering extra space for relaxation and entertaining. The Foxtail is constructed with our renowned commitment to quality. Built with CBS construction, this home incorporates energy-smart features throughout. These include a digital thermostat, an A/C system, roof vents and soffits for attic ventilation, and dual pane energy-efficient windows.
Sales Office
All tours are by appointment only. Please contact sales office to schedule.
Home Details
Home Type
- Single Family
Parking
- 2 Car Attached Garage
- Front Facing Garage
Home Design
- New Construction
Interior Spaces
- 1-Story Property
- Formal Entry
- Great Room
- Living Room
- Dining Room
- Laundry Room
- Attic
Kitchen
- Breakfast Bar
- Kitchen Island
- Laminate Countertops
Flooring
- Carpet
- Vinyl
Bedrooms and Bathrooms
- 3 Bedrooms
- Primary Bedroom Suite
- Walk-In Closet
- 2 Full Bathrooms
- Bathtub with Shower
- Walk-in Shower
Utilities
- Central Air
- SEER Rated 13-15 Air Conditioning Units
- Programmable Thermostat
Additional Features
- Energy-Efficient Insulation
- Patio
- Garden
Community Details
- No Home Owners Association
Map
Other Plans in Port St. Lucie - Value
About the Builder
- Port St. Lucie - Value
- 546 NW Billiar Ave
- 606 NW Billiar Ave
- 614 NW Billiar Ave
- 308 SW Prima Vista Blvd
- 541 NW Prima Vista Blvd
- 601 NW Prima Vista Blvd
- 325 NW Prima Vista Blvd
- 482 NW Marion Ave
- 385 SW Lakehurst Dr
- 637 NW Bayshore Blvd
- 1011 NW Bayshore Blvd
- 151 NW Central Park Plaza
- 1666 SW Althea St
- 109 NE Twylite Terrace
- 1174 SW Bellevue Ave
- 1565 SW Hutchins St
- 198 NE St James Dr
- 178 NE Dominican Terrace
- 4491 NW Alsace Ave
