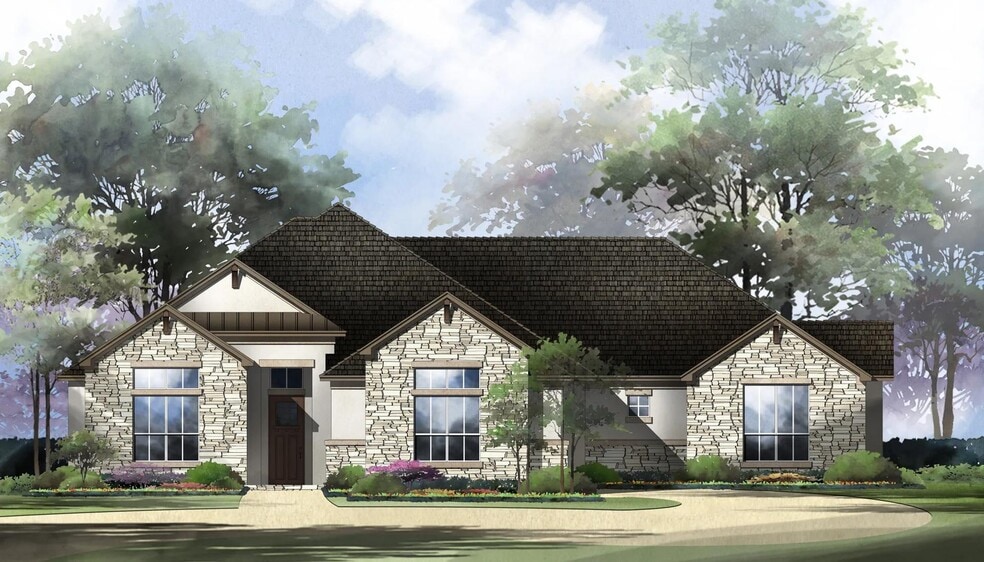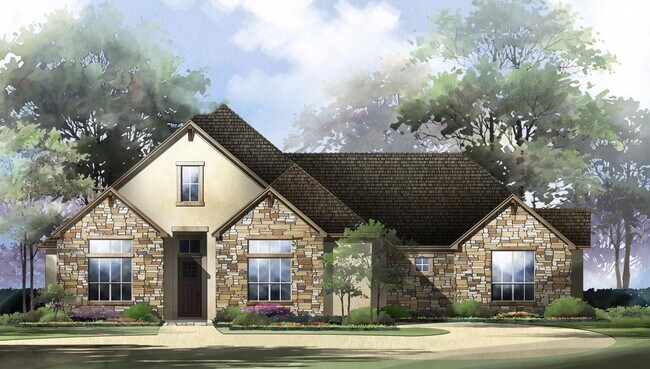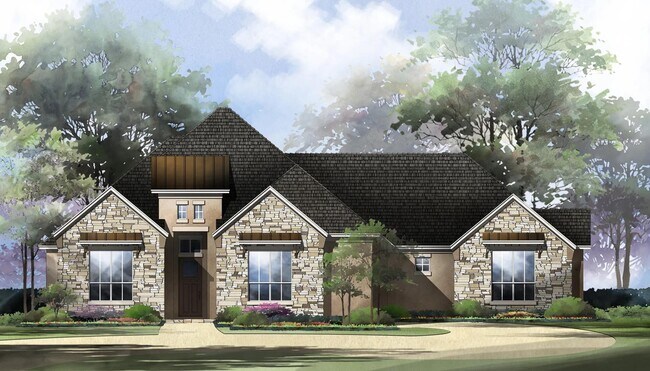
San Antonio, TX 78260
Estimated payment starting at $5,540/month
Highlights
- Fitness Center
- New Construction
- Gated Community
- Kinder Ranch Elementary Rated A
- Primary Bedroom Suite
- Retreat
About This Floor Plan
You?ll love the unique style of the Francis. The Francis features an open floor plan living triangle, with a spacious family room, kitchen, and dining room. Attached is a large covered patio, perfect for outdoor living. The kitchen boasts a large walk-in pantry, and the dining room features a long built-in buffet. Nearby, you?ll find a private gameroom, customizable to your family?s lifestyle. The Francis also includes a home office with a walk-in closet for storage and half-bath. This floor plan has four bedrooms, each with an ensuite bathroom and walk-in closet. The primary suite features a luxury bathroom with two walk-in closets, double vanities, and a large shower. The Francis also includes a three-car side-entry garage with extended storage space. Entering from the garage reveals a large laundry room and family foyer.
Sales Office
| Monday - Saturday |
10:00 AM - 6:00 PM
|
| Sunday |
12:00 PM - 6:00 PM
|
Home Details
Home Type
- Single Family
Parking
- 3 Car Attached Garage
Home Design
- New Construction
Interior Spaces
- 1-Story Property
- Coffered Ceiling
- High Ceiling
- Mud Room
- Great Room
- Dining Room
- Home Office
- Game Room
- Attic
Kitchen
- Eat-In Kitchen
- Breakfast Bar
- Walk-In Pantry
- Kitchen Island
- Disposal
Bedrooms and Bathrooms
- 4 Bedrooms
- Retreat
- Primary Bedroom Suite
- Walk-In Closet
- Primary bathroom on main floor
- Dual Sinks
- Bathtub with Shower
- Walk-in Shower
Laundry
- Laundry Room
- Laundry on main level
- Washer and Dryer Hookup
Outdoor Features
- Covered Patio or Porch
Utilities
- Central Heating and Cooling System
- High Speed Internet
- Cable TV Available
Community Details
Recreation
- Fitness Center
- Community Pool
- Trails
Additional Features
- No Home Owners Association
- Gated Community
Map
Other Plans in Hastings Ridge - Kinder Ranch 90's
About the Builder
- Hastings Ridge - Kinder Ranch 70's
- 28321 Seppenfield
- 28325 Seppenfield
- 1429 Specie Creek
- Sunday Creek at Kinder Ranch - Kinder Ranch 50's
- Hastings Ridge - Kinder Ranch 70'
- 1414 Cleland Place
- 28302 Frank Terrace
- Willis Ranch - Garden Home
- 1847 Worsham Pass
- Weatherwood
- Hastings Ridge - Toll Brothers at Kinder Ranch
- 28708 Lindal Well
- 2136 Kinder Run
- 28724 Lindal Well
- 28706 Estin Height
- 28713 Lindal Well
- 1010 Redcloud Dr
- Sunday Creek at Kinder Ranch
- Sunday Creek at Kinder Ranch - Traditional Homes


