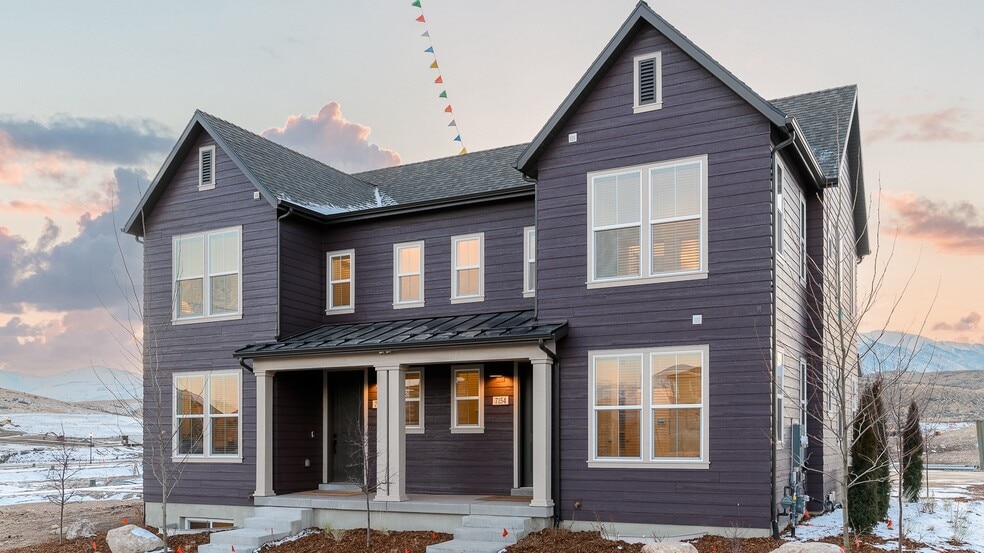
Estimated payment starting at $2,627/month
Total Views
39
2
Beds
2
Baths
1,157
Sq Ft
$363
Price per Sq Ft
Highlights
- New Construction
- No HOA
- Porch
- Mud Room
- Breakfast Area or Nook
- 2 Car Attached Garage
About This Floor Plan
The Francis offers an affordable townhome option without compromising on design or comfort. Its open kitchen and great room create an inviting space for daily living, while the owners suite provides a private retreat. Perfect for first-time buyers or those looking for a low-maintenance lifestyle in a vibrant neighborhood.
Sales Office
All tours are by appointment only. Please contact sales office to schedule.
Hours
Monday - Sunday
Office Address
7188 W Hidden Hills Way
West Jordan, UT 84081
Driving Directions
Townhouse Details
Home Type
- Townhome
Parking
- 2 Car Attached Garage
- Rear-Facing Garage
Home Design
- New Construction
Interior Spaces
- 2-Story Property
- Mud Room
- Family Room
- Laundry Room
Kitchen
- Breakfast Area or Nook
- Kitchen Island
Bedrooms and Bathrooms
- 2 Bedrooms
- Walk-In Closet
- 2 Full Bathrooms
Outdoor Features
- Porch
Community Details
- No Home Owners Association
Map
Other Plans in Terraine
About the Builder
Ivory Homes, Utah's Number One Homebuilder for 34 years, invites you to explore its offerings. Its architects and designers bring decades of experience to every home plan provided. Recognized as ProBuilder Magazine's National Homebuilder of the Year, Ivory Homes is a locally owned and operated company with a deep understanding of Utah's unique landscape and climate. The company is committed to ensuring the quality of your home today and its value in the future.
Nearby Homes
- Terraine
- The Ramble - Terraine
- The Ramble - Terraine - Reverie Collection
- The Ramble - Terraine - Aura Collection
- Terraine - Polaris
- 7208 S Ramble Rd
- 7281 W Hidden Hills Way Unit 279
- 7238 Campion Dr
- 7237 Campion Dr
- 7241 Campion Dr
- 7251 Campion Dr
- 7243 Campion Dr
- 7247 Campion Dr
- 7253 Campion Dr
- The Field - Aura Collection
- 7062 W Terraine Rd Unit 162
- 7056 W Terraine Rd Unit 161
- 7048 W Terraine Rd Unit 160
- The Field - Reverie Collection
- 7034 W Terraine Rd
