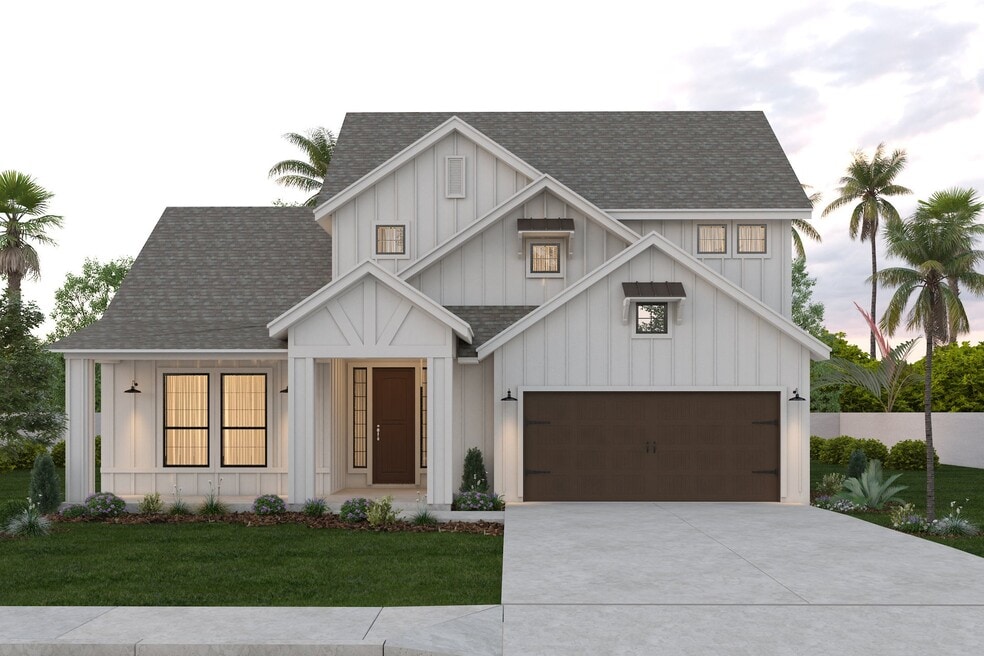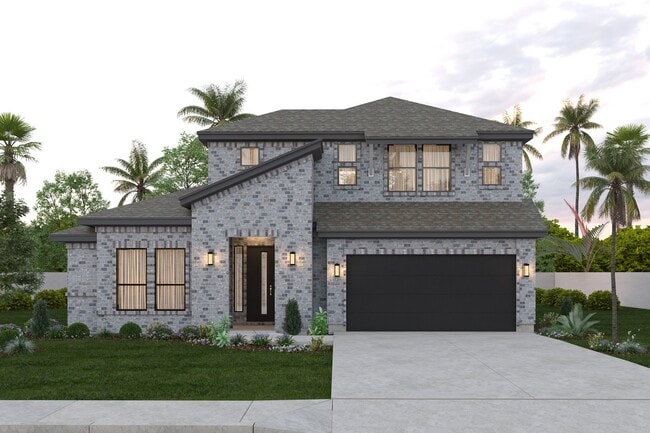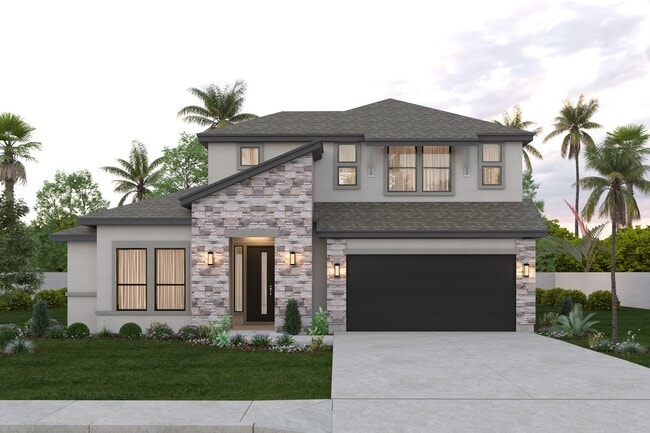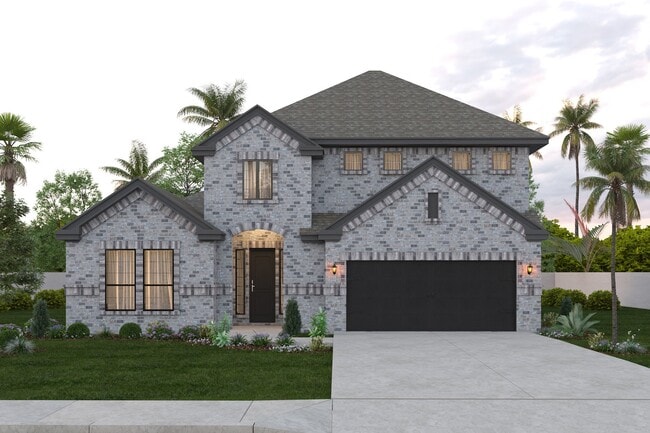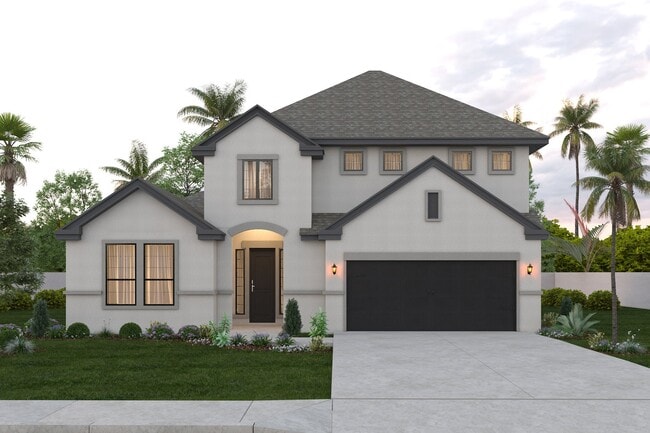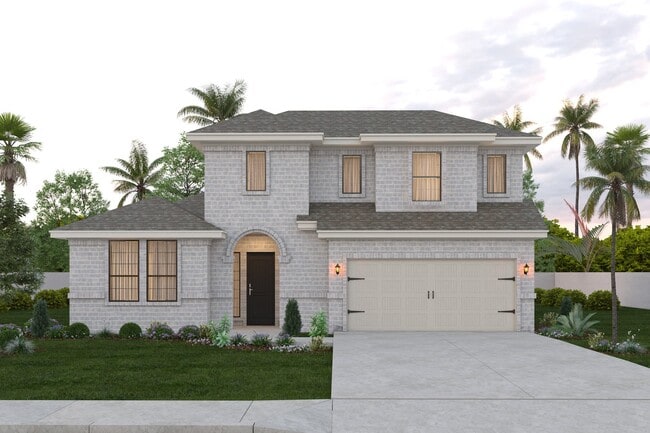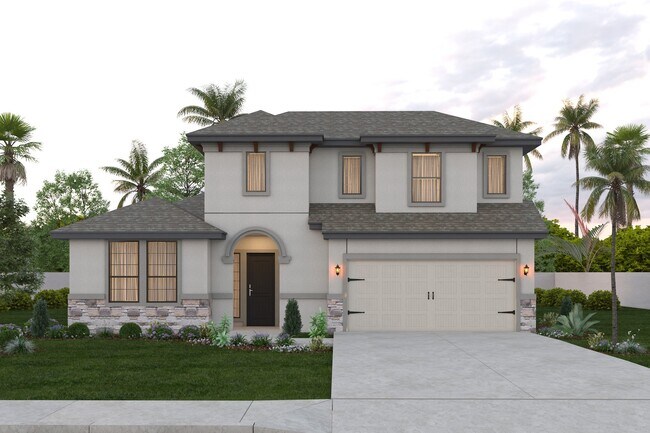
McAllen, TX 78504
Estimated payment starting at $2,512/month
Highlights
- Fitness Center
- New Construction
- Primary Bedroom Suite
- Robert Vela High School Rated A-
- Fishing
- ENERGY STAR Certified Homes
About This Floor Plan
The Francisco II is guaranteed to tick every box on your ultimate property wish list. This stunning 3,044 sq. ft. floorplan must be seen to be believed. You can take your pick from four elevation options along with a selection of impressive upgrades that will make this property feel like home. As standard, the floorplan features three bedrooms, three bathrooms , an upstairs game room, a study with the master boasting a walk-in closet and a dream master bath. The open kitchen, dining and family room, with an optional fireplace, is ready for the hustle and bustle of busy modern life and there’s a covered patio for hosting guests. You can upgrade the kitchen appliances, master bath and add a powder room while a fourth bedroom can be added in lieu of the study. There are different covered patio and garage options.
Sales Office
| Monday - Saturday |
9:30 AM - 6:30 PM
|
| Sunday |
12:00 PM - 6:00 PM
|
Home Details
Home Type
- Single Family
Lot Details
- Fenced Yard
- Landscaped
- Sprinkler System
- Lawn
Parking
- 2 Car Attached Garage
- Front Facing Garage
Home Design
- New Construction
- Spray Foam Insulation
Interior Spaces
- 2-Story Property
- Tray Ceiling
- Main Level 9 Foot Ceilings
- Upper Level 9 Foot Ceilings
- Ceiling Fan
- Fireplace
- Double Pane Windows
- Formal Entry
- Family or Dining Combination
- Home Office
- Game Room
Kitchen
- ENERGY STAR Range
- Built-In Microwave
- ENERGY STAR Qualified Dishwasher
- Kitchen Island
- Granite Countertops
- Tiled Backsplash
- Raised Panel Cabinets
- Disposal
Flooring
- Carpet
- Tile
Bedrooms and Bathrooms
- 3 Bedrooms
- Primary Bedroom on Main
- Primary Bedroom Suite
- Walk-In Closet
- 3 Full Bathrooms
- Granite Bathroom Countertops
- Bathtub with Shower
- Walk-in Shower
- Ceramic Tile in Bathrooms
Laundry
- Laundry Room
- Laundry on main level
- Washer and Dryer Hookup
Utilities
- Central Heating and Cooling System
- SEER Rated 13-15 Air Conditioning Units
- Tankless Water Heater
- Wi-Fi Available
- Cable TV Available
Additional Features
- ENERGY STAR Certified Homes
- Covered Patio or Porch
Community Details
Overview
- No Home Owners Association
- Community Lake
- Pond in Community
Amenities
- Clubhouse
- Community Kitchen
- Community Center
Recreation
- Tennis Courts
- Community Basketball Court
- Community Playground
- Fitness Center
- Community Pool
- Fishing
- Park
- Trails
Map
Other Plans in Anaqua at Tres Lagos
About the Builder
- Anaqua at Tres Lagos
- Cascada at Tres Lagos
- 13825 Belle Ct
- Aqualina at Tres Lagos
- 6904 Cypress Springs Dr
- Villas at Tres Lagos
- LOT 16 N Bryan Rd
- 000 N Bryan Rd
- 4821 Town Lake Dr
- 0 N Bryan Rd
- 0 Mile 8 1 2 Rd
- 15624 N Conway Ave
- 4709 Estancia Pkwy
- 0 N Bryan Rd
- 000 N Bryan Rd
- 4549 Estancia Pkwy
- 4601 Balmorhea Way
- 4601 Estancia Pkwy
- 4560 Estancia Pkwy
- 9200 W Monte Cristo Rd
