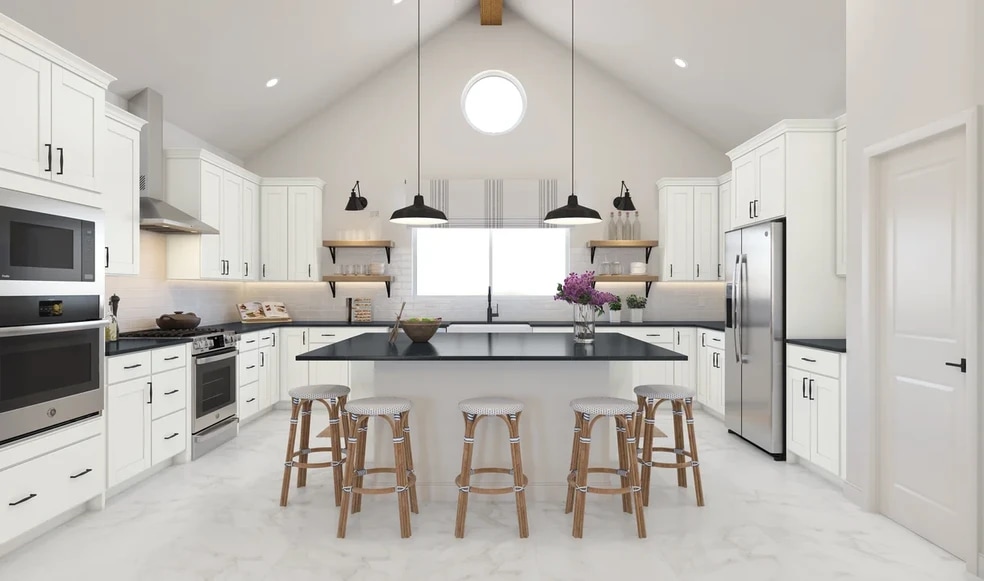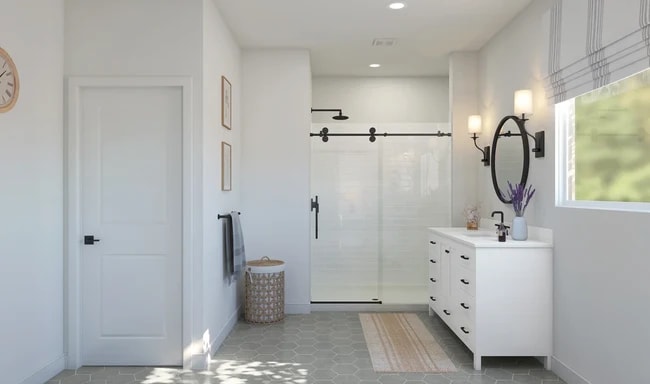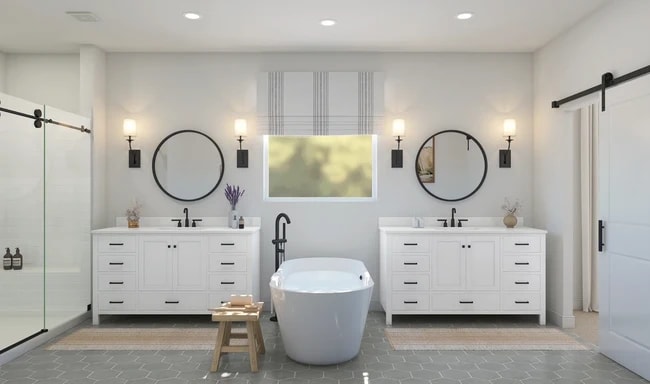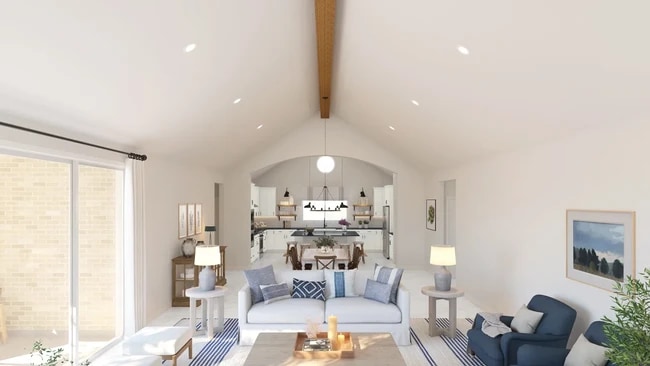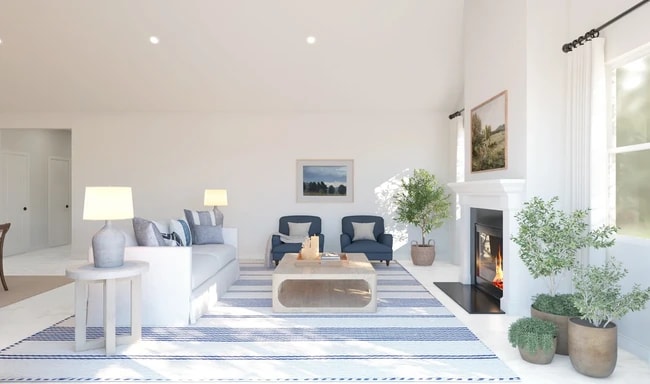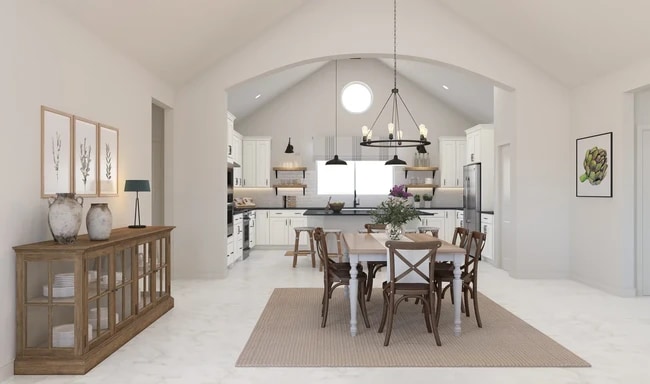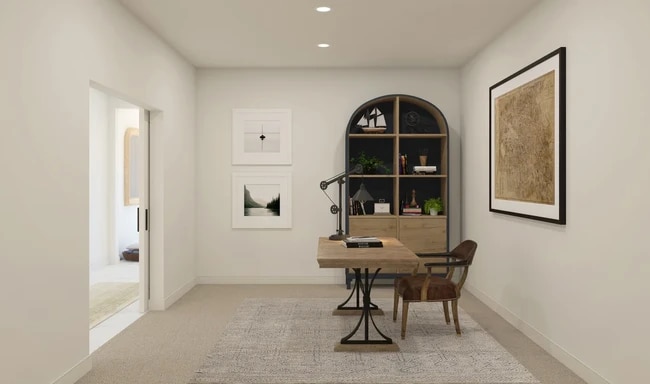
Estimated payment starting at $3,639/month
Total Views
790
4
Beds
2.5
Baths
2,823
Sq Ft
$206
Price per Sq Ft
Highlights
- New Construction
- Primary Bedroom Suite
- Great Room
- Fishing
- Community Lake
- Home Office
About This Floor Plan
Wonderful single-story home with lovely traditional features. Activity room located near secondary bedrooms, ideal for kids. Spacious great room open to dining area and kitchen. Kitchen with abundant cabinets and spacious island. Shady covered patio, perfect for outdoor fun. Primary suite with spacious primary bath with dual vanities. 4-car tandem garage.
Sales Office
Hours
| Monday |
10:00 AM - 6:00 PM
|
| Tuesday |
10:00 AM - 6:00 PM
|
| Wednesday |
10:00 AM - 6:00 PM
|
| Thursday |
10:00 AM - 6:00 PM
|
| Friday |
10:00 AM - 6:00 PM
|
| Saturday |
10:00 AM - 6:00 PM
|
| Sunday |
12:00 PM - 6:00 PM
|
Sales Team
Elizabeth Markarian
Office Address
4012 Ranch Home Dr
Waller, TX 77484
Home Details
Home Type
- Single Family
Parking
- 4 Car Attached Garage
- Front Facing Garage
- Tandem Garage
Home Design
- New Construction
Interior Spaces
- 1-Story Property
- Coffered Ceiling
- Great Room
- Dining Area
- Home Office
- Laundry Room
Kitchen
- Dishwasher
- Kitchen Island
Bedrooms and Bathrooms
- 4 Bedrooms
- Primary Bedroom Suite
- Walk-In Closet
- Powder Room
- Double Vanity
- Secondary Bathroom Double Sinks
- Private Water Closet
Additional Features
- Covered Patio or Porch
- Central Heating and Cooling System
Community Details
Overview
- Community Lake
- Water Views Throughout Community
- Views Throughout Community
- Pond in Community
- Greenbelt
Amenities
- Picnic Area
Recreation
- Community Playground
- Fishing
- Fishing Allowed
- Park
- Trails
Map
Other Plans in Lakeview - Looks Collection
About the Builder
To K. Hovnanian Homes , home is the essential, restorative gathering place of the souls who inhabit it. Home is where people can be their truest selves. It’s where people build the memories of a lifetime and where people spend the majority of their twenty four hours each day. And the way these spaces are designed have a drastic impact on how people feel–whether it’s textures that welcome people to relax and unwind, or spaces that help peoples minds achieve a state of calm, wonder, and dreams. At K. Hovnanian, we're passionate about building beautiful homes.
Nearby Homes
- Lakeview - Looks Collection
- 4095 Ranch Home Dr
- 4100 Ranch Home Dr
- Lakeview - Legacy Collection
- 4012 Wild Flower Place
- Lakeview
- 2005 Whispering Oaks Ln
- 5009 Bluebell Way
- Lakeview - Acreage Homes
- 2001 Whispering Oaks Ln
- 1020 Lake Breeze Dr
- 1027 Lake Breeze Dr
- 1031 Lake Breeze Dr
- 0 Cochran Rd
- 14126 Penick Rd
- 14134 Penick Rd
- 376 Fastboy Ln
- 356 Fastboy Ln
- 313 Grayson Baw Ln
- 349 Fastboy Ln
