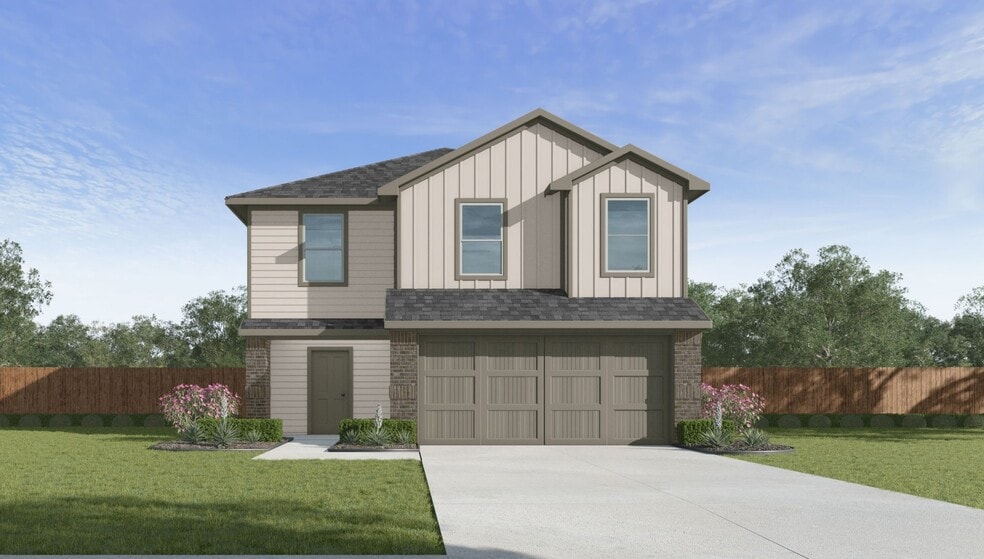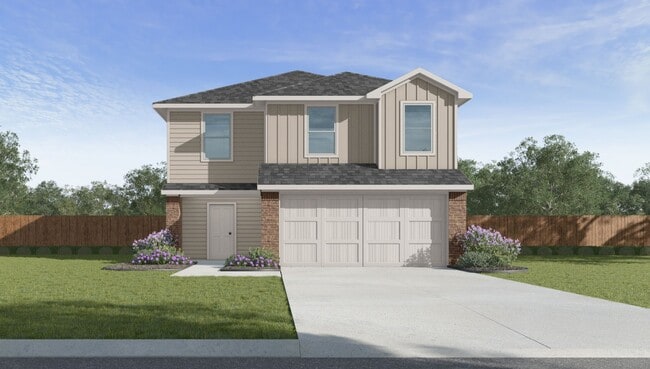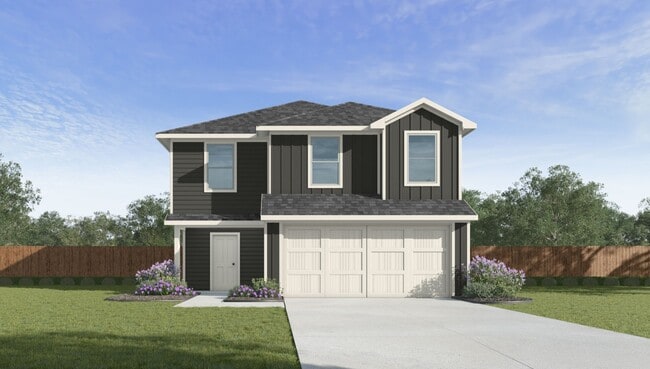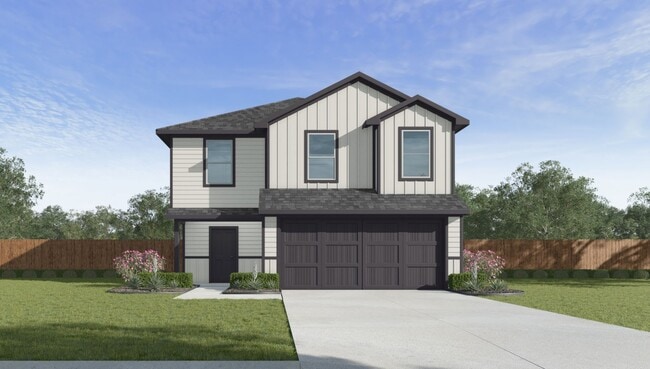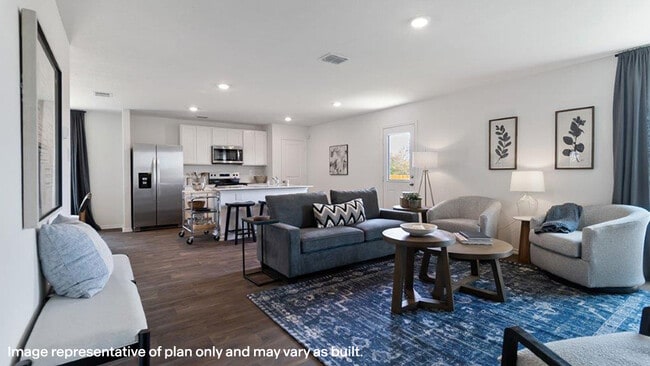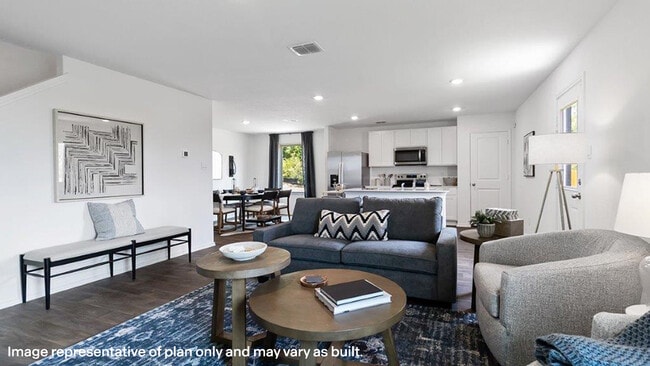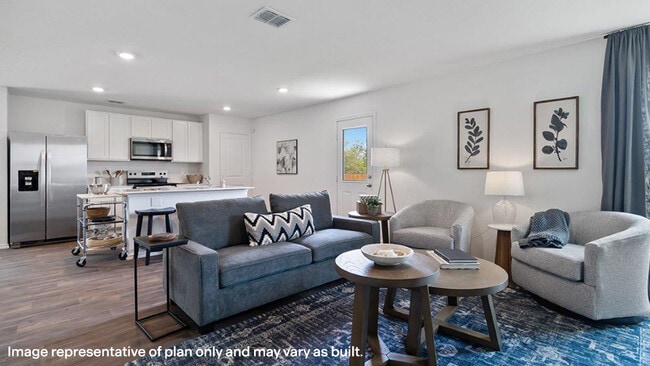
El Reno, OK 73036
Estimated payment starting at $1,614/month
Highlights
- Public Boat Ramp
- Country Club
- Fishing
- Golf Course Community
- New Construction
- Gourmet Kitchen
About This Floor Plan
Discover the Franklin plan, one of our new homes in Crimson Lake Estates. With 5 bedrooms, 2.5 bathrooms, and 1892 square feet, this home offers space and comfort. Secondary bedrooms are thoughtfully placed near the entry, leading you into the open-concept living spaces. The kitchen features 30” upper kitchen cabinets, soft-close cabinetry, chrome knob hardware, and stunning white quartz countertops on the front kitchen island, creating a clean, modern finish that elevates the space. At the back, the primary suite provides privacy with an adjoining bath and a generous walk-in closet. This home includes our Home Is Connected smart home package — featuring a camera doorbell, control panel, Kwikset keypad lock, and smart switches. It also comes with a fully sodded front and back yard. Upstairs, a loft and additional bedrooms create even more flexible living space. This design blends function and style, making it perfect for families searching for new homes in El Reno.
Sales Office
| Monday |
12:00 PM - 6:00 PM
|
| Tuesday - Saturday |
10:00 AM - 6:00 PM
|
| Sunday |
12:00 PM - 6:00 PM
|
Home Details
Home Type
- Single Family
Parking
- 2 Car Attached Garage
- Front Facing Garage
- Secured Garage or Parking
Home Design
- New Construction
Interior Spaces
- 2-Story Property
- Double Pane Windows
- Smart Doorbell
- Washer and Dryer Hookup
Kitchen
- Gourmet Kitchen
- Dishwasher
- Stainless Steel Appliances
- Quartz Countertops
- Disposal
Flooring
- Carpet
- Luxury Vinyl Plank Tile
Bedrooms and Bathrooms
- 5 Bedrooms
- Walk-In Closet
- Marble Bathroom Countertops
Home Security
- Smart Lights or Controls
- Smart Thermostat
Utilities
- Central Heating and Cooling System
- SEER Rated 13-15 Air Conditioning Units
- SEER Rated 14+ Air Conditioning Units
- Programmable Thermostat
- Smart Home Wiring
- High Speed Internet
- Cable TV Available
Additional Features
- Energy-Efficient Insulation
- Front Porch
- Landscaped
Community Details
Overview
- No Home Owners Association
- Greenbelt
Amenities
- Community Gazebo
- Picnic Area
Recreation
- Public Boat Ramp
- Golf Course Community
- Country Club
- Volleyball Courts
- Community Playground
- Fishing
- Fishing Allowed
- Park
Map
Other Plans in Crimson Lake Estates
About the Builder
- Crimson Lake Estates
- 1909 Palmatum Rd
- 1807 Palmatum Rd
- 2007 Palmatum Rd
- 1908 Palmatum Rd
- 1900 Palmatum Rd
- 1904 Palmatum Rd
- 2107 Palmatum Rd
- 1808 Palmatum Rd
- 1902 Palmatum Rd
- 1806 Palmatum Rd
- 2103 Palmatum Rd
- 1810 Palmatum Rd
- 2101 Palmatum Rd
- 1906 Palmatum Rd
- 1912 Redwood Ln
- 1905 Palmatum Rd
- 1605 Ruby Dr
- 1805 Palmatum Rd
- 1901 Palmatum Rd
