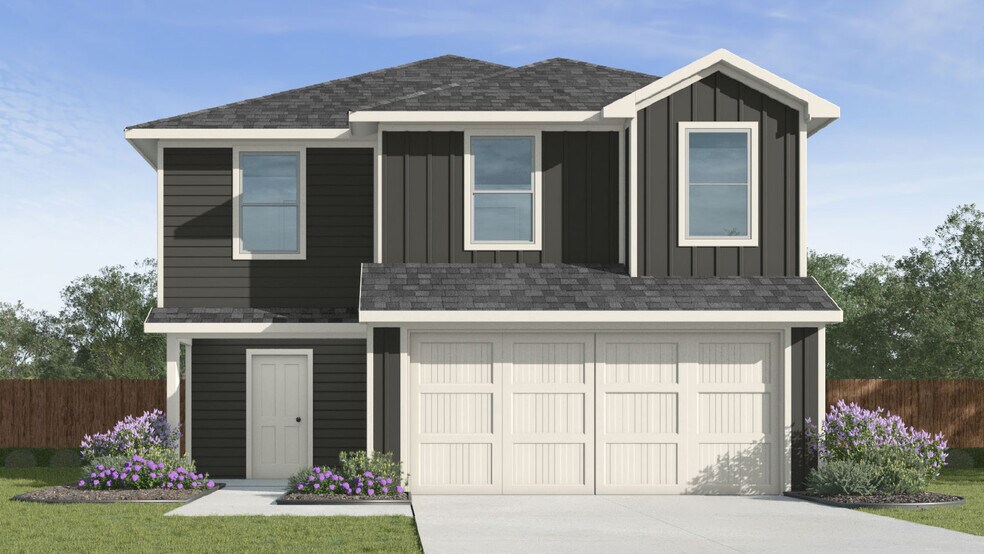
Estimated payment starting at $1,629/month
Highlights
- New Construction
- Main Floor Primary Bedroom
- Community Gazebo
- Primary Bedroom Suite
- Community Pool
- Walk-In Pantry
About This Floor Plan
Welcome to the Franklin/T30F Plan, located in The Canopies. This new home layout offers two classic front exteriors, five bedrooms, two-and-a-half bathrooms, a two-car garage and 1892 square feet of comfortable living. Step inside The Franklin to find an elongated foyer opening to an open concept living room, kitchen, and dining area. The gourmet kitchen faces the living area so you don't miss a thing while cooking and includes quartz counter tops, stainless-steel appliances and shaker style cabinetry. The main bedroom is located toward the front of the home on the second story and features an attractive attached bathroom with a walk-in shower, quartz countertops, a grand walk-in closet and plenty of storage space. The second story includes all secondary bedrooms, and two full bathrooms. You'll have carpeted floors in every bedroom and sheet vinyl flooring in your bathrooms and utility room. Additional features include sheet vinyl flooring in entry, living room, and all wet areas, quartz counter tops in all bathrooms and HOME IS CONNECTED base package. Using one central hub that talks to all the devices in your home, you can control the lights, thermostat and locks, all from your cellular device. Contact us today and find your home in The Canopies by clicking the text with us button or the request information button.
Sales Office
Home Details
Home Type
- Single Family
Parking
- 2 Car Attached Garage
- Front Facing Garage
- Secured Garage or Parking
Home Design
- New Construction
Interior Spaces
- 1,892 Sq Ft Home
- 2-Story Property
- Dining Room
- Open Floorplan
Kitchen
- Walk-In Pantry
- Stainless Steel Appliances
- Kitchen Island
- Disposal
Flooring
- Carpet
- Vinyl
Bedrooms and Bathrooms
- 5 Bedrooms
- Primary Bedroom on Main
- Primary Bedroom Suite
- Walk-In Closet
- Powder Room
- Primary bathroom on main floor
- Dual Vanity Sinks in Primary Bathroom
- Private Water Closet
- Bathtub with Shower
- Walk-in Shower
Laundry
- Laundry Room
- Laundry on main level
Additional Features
- Front Porch
- Fenced Yard
Community Details
Recreation
- Community Playground
- Community Pool
- Park
- Trails
Additional Features
- Property has a Home Owners Association
- Community Gazebo
Map
Other Plans in The Canopies
About the Builder
- The Canopies
- Presswoods
- 24450 Fm 2090 Rd
- Harrington Trails at The Canopies - The Canopies
- TBD Drivers Rd
- TBD Tract 24b 5ac
- 00 Lakewood Dr
- 24895 Lakewood Dr
- 2606 W 12 Oaks Dr
- 14770 Ashley Ln
- 00 Dulaney St
- 12 Acres Off W Relza Rd
- 2090 Duke Rd
- 14849 Ashley Ln
- Harrington Trails at The Canopies - The Canopies
- 24780 Green Forest Dr
- Tract 3 - 000 Tbd Blackburn Dr
- Tract 2- 000 Tbd Blackburn Dr
- Tract 1-000 TBD Blackburn Dr
- 25165 Fm 2090 Rd
Ask me questions while you tour the home.






