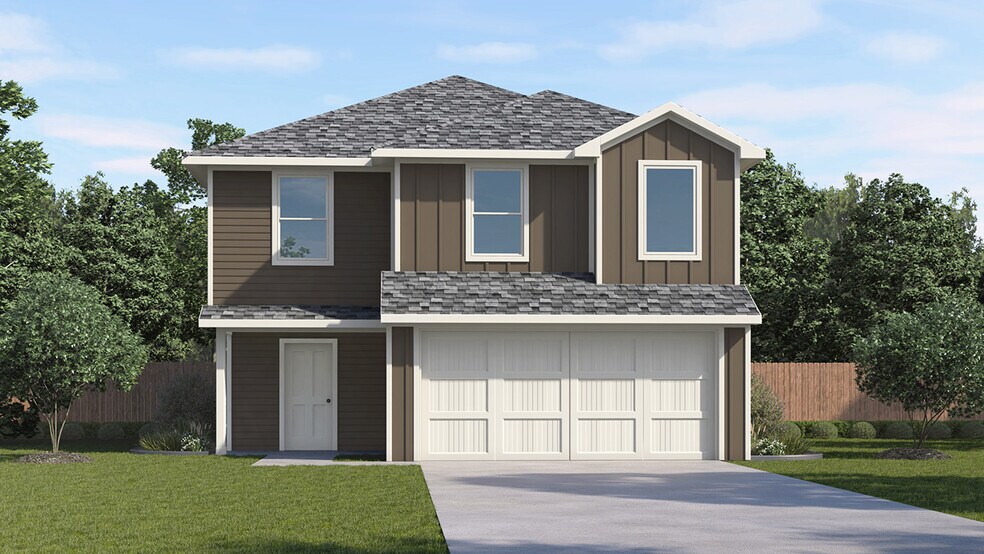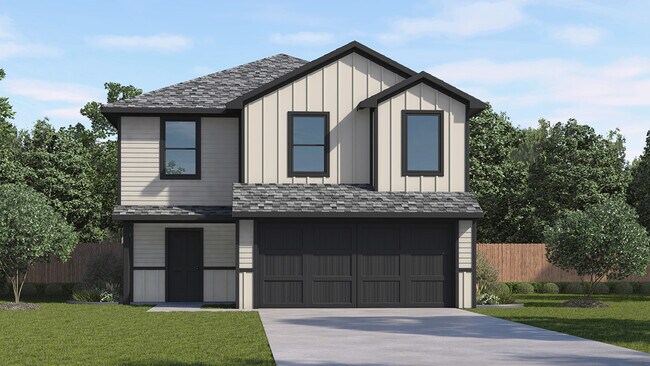
Sherman, TX 75092
Estimated payment starting at $1,756/month
About This Floor Plan
Say hello to The Hills of Sherman, our new home community here in Sherman, TX. Elevate your living experience with D.R. Horton's commitment to quality craftsmanship and energy-efficient features. Our homes are built with the latest technology and materials, providing you with comfort, durability, and long-term value. Enjoy the peace of mind that comes with knowing you're investing in a home that will stand the test of time. The Hills of Sherman integrates home technology into every facet of daily life. Homes in this D.R. Horton community come equipped a video doorbell, programmable thermostat, a door lock, a smart light switch, and a touchscreen smart home control device for your convenience Sherman, Texas, is an up-and-coming community where natural beauty, recreational thrills, and economic development converge, creating a destination that's as unique as it is captivating. Contact us to learn more about our new home communities in Sherman!
Sales Office
| Monday |
11:00 AM - 6:00 PM
|
| Tuesday - Saturday |
10:00 AM - 6:00 PM
|
| Sunday |
12:00 PM - 6:00 PM
|
Home Details
Home Type
- Single Family
Parking
- 2 Car Garage
Home Design
- New Construction
Interior Spaces
- 2-Story Property
Bedrooms and Bathrooms
- 5 Bedrooms
Map
Other Plans in The Hills of Sherman
About the Builder
- The Hills of Sherman
- 2412 N Travis St
- Heritage Ranch - 40ft. lots
- Heritage Ranch - Estates
- 3513 Hickory St
- 504 Sagebrush Trail
- 3517 Hickory St
- Heritage Ranch - Villas
- Heritage Ranch - 50ft. lots
- 26652 W US Highway 82
- TBD E Canyon Grove Rd
- 000 N Masters St
- 000 Highway 82
- 2309 Meadows Ln
- 000 W Lamberth Rd
- 15.125 acres E Peyton St
- 3201 Anthony Dr
- 815 E Pecan Grove Rd
- 4805 Dry Creek Rd
- 506 Southern Dr

