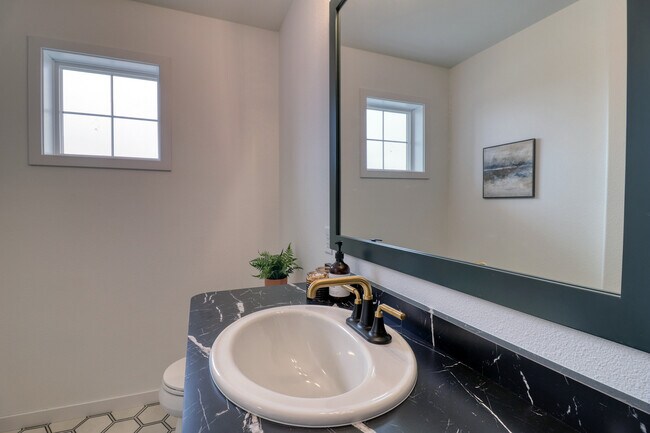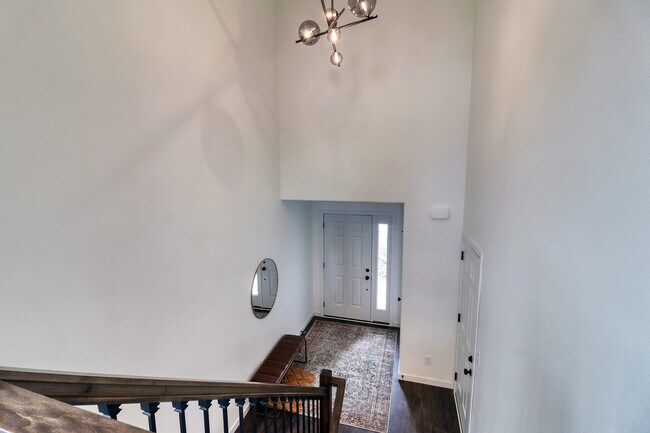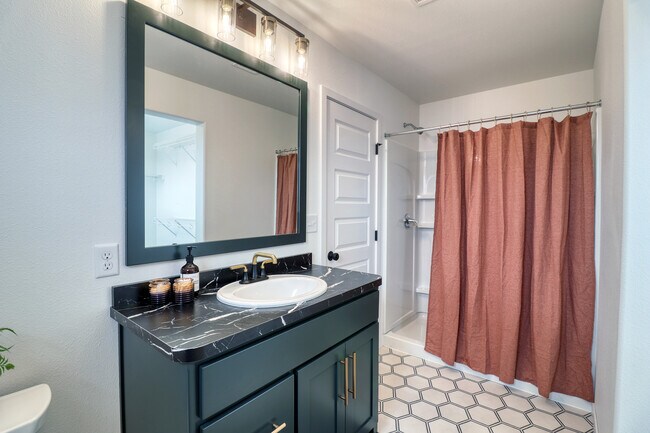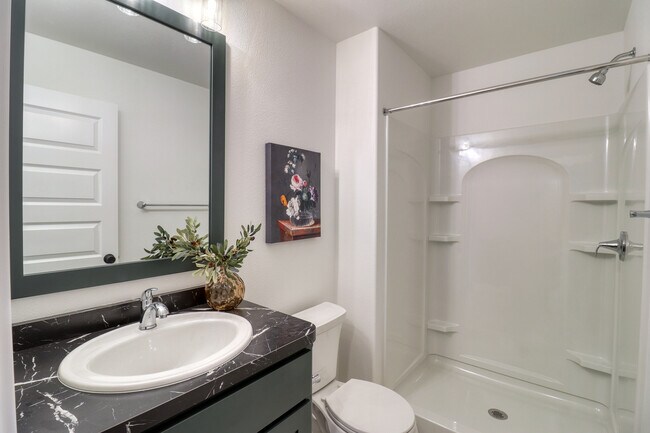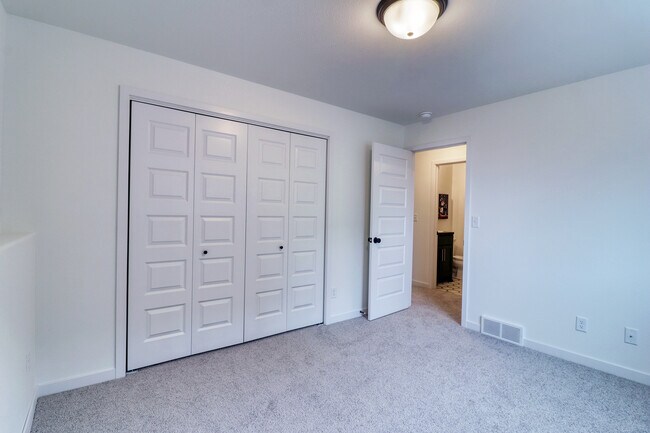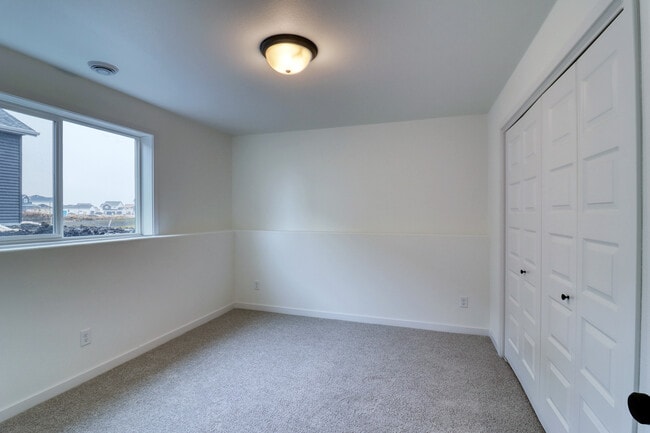
Verified badge confirms data from builder
West Fargo, ND 58078
Estimated payment starting at $2,272/month
Total Views
1,530
4
Beds
2
Baths
2,121
Sq Ft
$171
Price per Sq Ft
Highlights
- Fitness Center
- New Construction
- Main Floor Bedroom
- Legacy Elementary School Rated A-
- Built-In Refrigerator
- Pond in Community
About This Floor Plan
From the moment you enter our Franklin 3-level floorplan, you will be captivated by the unique layout and timeless beauty of this home. The main level is where traditional meets modern luxury in seamless fashion, with a distinguished layout between the dining room, kitchen, and living room. An abundance of custom cabinetry welcomes you into the kitchen that also boasts a large center island. Found throughout are grand transom windows that highlight the space with tons of natural light. The upper level features a master suite complete with walk-in closet, 2 bedrooms, and a full bathroom. The lower level features an intimate family room, a bedroom, full bathroom, and laundry/mechanical room.
Sales Office
Hours
| Monday - Friday |
8:00 AM - 5:00 PM
|
| Saturday - Sunday | Appointment Only |
Sales Team
Callie Craig
Office Address
This address is an offsite sales center.
2832 Sheyenne St
West Fargo, ND 58078
Home Details
Home Type
- Single Family
Parking
- 2 Car Attached Garage
- Front Facing Garage
Home Design
- New Construction
Interior Spaces
- 2-Story Property
- Family Room
- Living Room
- Combination Kitchen and Dining Room
Kitchen
- Breakfast Bar
- Built-In Range
- Range Hood
- Built-In Refrigerator
- Dishwasher
- Kitchen Island
Bedrooms and Bathrooms
- 4 Bedrooms
- Main Floor Bedroom
- Walk-In Closet
- 2 Full Bathrooms
- Bathtub with Shower
Laundry
- Laundry Room
- Laundry on main level
- Washer and Dryer Hookup
Utilities
- Central Heating and Cooling System
- High Speed Internet
- Cable TV Available
Community Details
Overview
- Pond in Community
- Greenbelt
Recreation
- Pickleball Courts
- Fitness Center
- Community Pool
- Park
- Trails
Map
Other Plans in The Wilds - The Wilds 21st Addition
About the Builder
Jordahl Custom Homes is committed to superior customer service and quality craftsmanship, with 26 years of experience building homes in the community. Their hands-on approach begins with the designing of a custom floor plan by their in-house draftsman and sales team. The design team then walks clients step-by-step through the selection process, customizing each home to meet unique needs and desires.
Jordahl Custom Homes’ project managers monitor each home through every stage of the build, ensuring it is held to their highest standards of quality. The end result is a home unique to the client's style and customized for their way of life.
Nearby Homes
- The Wilds - The Wilds-21st Addition
- The Wilds
- 8447 61st Ave S
- 8108 77th St S
- 8102 77th St S
- The Wilds
- The Wilds - The Ranch at The Wilds
- The Wilds
- The Wilds - The Wilds 20th Addition
- The Wilds - The Wilds 11th Addition
- The Wilds - The Wilds 21st Addition
- 6363 68th St S
- 6373 68th St S
- 6646 68th St S
- 6574 68th St S
- 6614 68th St S
- 8143 75th St S
- 8131 75th St S
- 8137 75th St S
- 8138 75th St S

