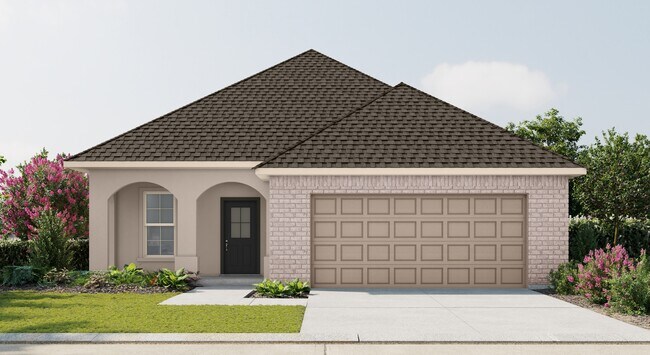
Freeport, FL 32439
Estimated payment starting at $2,244/month
Highlights
- New Construction
- Community Pool
- 2 Car Attached Garage
- Freeport Middle School Rated A-
- Covered Patio or Porch
- Soaking Tub
About This Floor Plan
Step into a world of comfort and functionality with the Frazier V A floor plan by DSLD Homes. Offering 1,642 square feet of living space and a total area of 2,255 square feet, this home provides an ideal blend of spaciousness and efficiency. The open floor plan connects the kitchen, dining, and living areas, creating an inviting atmosphere perfect for daily life and entertaining.The master suite is designed for relaxation, featuring a double vanity, garden tub, separate master shower, and a walk-in closet, giving you the ultimate retreat within your own home. The kitchen is functional and bright, with recessed lighting that enhances the space and makes cooking and hosting easy and enjoyable.The exterior of the home is beautifully finished with brick and stucco, ensuring durability and curb appeal, while the covered patio is the ideal space for outdoor dining or quiet relaxation. The two-car garage offers plenty of room for vehicles and storage.As always with DSLD Homes, the Frazier V A is built with energy efficiency in mind. From high-performance insulation to energy-efficient appliances, this home is designed to keep utility costs low while providing year-round comfort. Whether you're after style, practicality, or sustainability, the Frazier V A floor plan offers it all.
Sales Office
| Monday - Saturday |
10:00 AM - 5:00 PM
|
| Sunday |
12:00 PM - 5:00 PM
|
Home Details
Home Type
- Single Family
Lot Details
- Minimum 6,250 Sq Ft Lot
- Minimum 50 Ft Wide Lot
HOA Fees
- $83 Monthly HOA Fees
Parking
- 2 Car Attached Garage
- Front Facing Garage
Taxes
- No Special Tax
Home Design
- New Construction
Interior Spaces
- 1,642 Sq Ft Home
- 1-Story Property
- Recessed Lighting
- Living Room
- Combination Kitchen and Dining Room
- Kitchen Island
Bedrooms and Bathrooms
- 3 Bedrooms
- Walk-In Closet
- 2 Full Bathrooms
- Dual Vanity Sinks in Primary Bathroom
- Soaking Tub
- Bathtub with Shower
- Walk-in Shower
Laundry
- Laundry Room
- Laundry on main level
- Washer and Dryer Hookup
Outdoor Features
- Covered Patio or Porch
Community Details
Overview
- Association fees include ground maintenance
Recreation
- Community Pool
Map
Other Plans in The Bluffs at Lafayette
About the Builder
- The Bluffs at Lafayette
- The Bluffs at Lafayette - Magnolia at The Bluffs ~ Phase III
- Owl's Head - Farms
- 80 Gray Owl Dr
- Ashton Park Phase III
- Owl's Head - East
- S US Highway 331
- Cross Creek
- 14703 331 Business
- 00 Us Highway 331
- 14874 331 Business
- TBD Pope St
- TBD J St
- 463 Kylea Laird Dr
- 26 Shebbi Ln
- 14 Shebbi Ln
- 95 Live Oak St
- Lot 63 Jakes Way
- 779 State Rd
- 3717 State Rd

