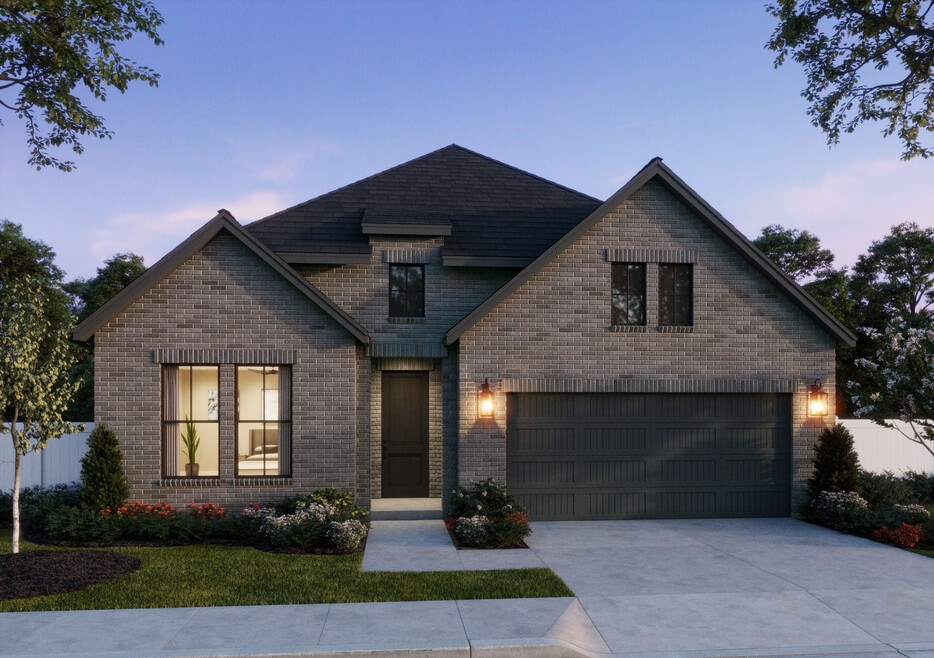
Estimated payment starting at $3,749/month
Highlights
- New Construction
- Community Lake
- Freestanding Bathtub
- Primary Bedroom Suite
- Clubhouse
- Main Floor Primary Bedroom
About This Floor Plan
Introducing the Frederic II, a 4-bedroom, 4-bathroom home designed for comfort and style. This exquisite floor plan features a dedicated downstairs study, perfect for remote work or quiet reading. Each bedroom includes a walk-in closet, ensuring ample storage for all. The large gourmet kitchen is a chef's dream, ideal for hosting gatherings. The secluded owner's suite offers a serene retreat with a freestanding tub and dual vanities. Upstairs, the spacious gameroom provides additional living space for entertainment and relaxation. Experience the perfect blend of elegance and functionality in the Frederic II.
Builder Incentives
For a limited time, take advantage of a low starting rate of 4.99% (6.169% APR) on select homes and the gift of $5K in design center options, $5K in closing costs, OR special move-in package.* See Community Sales Manager for details.
Sales Office
| Monday |
12:00 PM - 6:00 PM
|
| Tuesday |
10:00 AM - 6:00 PM
|
| Wednesday |
10:00 AM - 6:00 PM
|
| Thursday |
10:00 AM - 6:00 PM
|
| Friday |
10:00 AM - 6:00 PM
|
| Saturday |
10:00 AM - 6:00 PM
|
| Sunday |
12:00 PM - 6:00 PM
|
Home Details
Home Type
- Single Family
Lot Details
- Fenced Yard
- Sprinkler System
- Lawn
Parking
- 2 Car Attached Garage
- Front Facing Garage
Home Design
- New Construction
- Spray Foam Insulation
Interior Spaces
- 2-Story Property
- Ceiling Fan
- Recessed Lighting
- Open Floorplan
- Dining Area
- Home Office
- Game Room
Kitchen
- Breakfast Area or Nook
- Eat-In Kitchen
- Breakfast Bar
- Walk-In Pantry
- Oven
- Self Cleaning Oven
- Cooktop
- Range Hood
- Built-In Microwave
- Stainless Steel Appliances
- Kitchen Island
- Granite Countertops
- Quartz Countertops
- Tiled Backsplash
- Shaker Cabinets
Flooring
- Carpet
- Tile
Bedrooms and Bathrooms
- 4 Bedrooms
- Primary Bedroom on Main
- Primary Bedroom Suite
- Walk-In Closet
- Powder Room
- 4 Full Bathrooms
- Primary bathroom on main floor
- Marble Bathroom Countertops
- Dual Sinks
- Private Water Closet
- Freestanding Bathtub
- Bathtub with Shower
- Walk-in Shower
Laundry
- Laundry Room
- Laundry on lower level
Home Security
- Smart Thermostat
- Pest Guard System
Outdoor Features
- Covered Patio or Porch
Utilities
- Air Conditioning
- Central Heating
- Tankless Water Heater
Community Details
Overview
- Community Lake
- Views Throughout Community
- Greenbelt
Amenities
- Clubhouse
- Community Center
Recreation
- Community Playground
- Lap or Exercise Community Pool
- Park
- Trails
Map
Other Plans in Lakeside District at Painted Tree - Painted Tree - Woodland West
About the Builder
- Lakeside District at Painted Tree - Painted Tree - Woodland West
- Woodland District at Painted Tree - Painted Tree Woodland West
- Woodland District at Painted Tree - Woodland West
- Woodland District at Painted Tree - Painted Tree Woodland West – Cottages
- Woodland District at Painted Tree - Painted Tree Woodland West – Village
- Lakeside District at Painted Tree - Painted Tree - Woodland North
- 3724 Homer Ct
- Lakeside District at Painted Tree - Painter Series - 50' Lots
- 3608 Teasdale Dr
- 4608 Morgan St
- 4613 Morgan St
- 3512 Teasdale Dr
- 4112 Tuckerman S
- 3429 Teasdale Dr
- 3421 Teasdale Dr
- 3428 Teasdale Dr
- 3413 Teasdale Dr
- 3420 Teasdale Dr
- 3412 Teasdale Dr
- 4020 Clingsman Way
