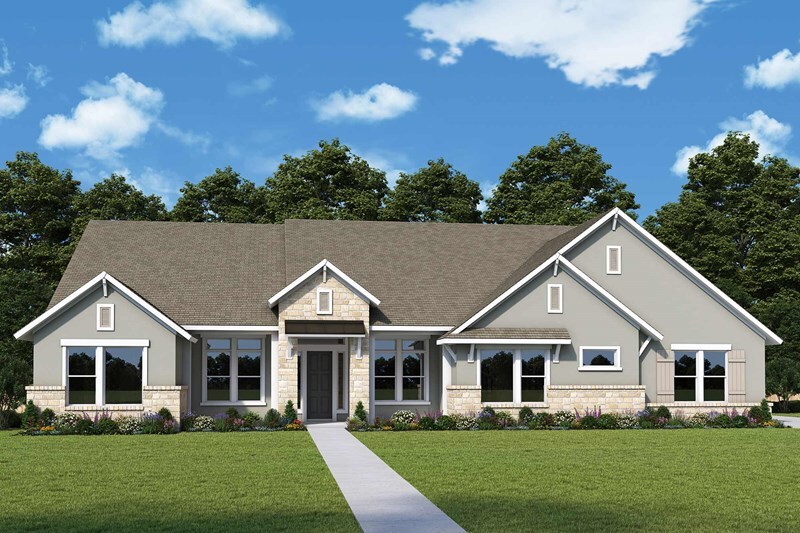
Austin, TX 78758
Estimated payment starting at $4,108/month
Highlights
- New Construction
- Breakfast Area or Nook
- 1-Story Property
- Anderson High School Rated A
About This Floor Plan
Effortless style and livability inform every inch of The Fredericksburg II floor plan to Build on Your Lot with David Weekley Homes in Austin. Sunshine from energy-efficient windows highlights the open family and dining spaces, creating the perfect backdrop for daily life and special gatherings. A practical-meets-stylish kitchen with a large pantry and a center island rests at the heart of this home, keeping meal prep connected to the sunny family room and breakfast nook. The Owner’s Retreat features a serene Owner’s Bath and walk-in closet, giving you a private space to refresh and relax at the end of each day. Three additional bedrooms, including a front suite, provide comfort and privacy for growing residents and overnight guests. The study, retreat, sunroom and covered porch provide flexible spaces to adapt to your lifestyle, whether working from home or enjoying time outdoors. Contact the Build on Your Lot by David Weekley Homes Team to experience the difference our World-class Customer Service makes in building your new home in the Austin area.
Builder Incentives
7 Years in a Row – The Best Builder in Austin. Offer valid September, 30, 2025 to October, 2, 2026.
Honoring Our Hometown Heroes in Austin | $2,500 Decorator Allowance. Offer valid December, 29, 2023 to January, 1, 2026.
Enjoy up to 10% of the home's base price*. Offer valid September, 1, 2025 to January, 1, 2026.
Sales Office
| Monday - Friday |
9:00 AM - 5:00 PM
|
Appointment Only |
| Saturday - Sunday |
Closed
|
Home Details
Home Type
- Single Family
Parking
- 3 Car Garage
Home Design
- New Construction
Interior Spaces
- 1-Story Property
- Breakfast Area or Nook
Bedrooms and Bathrooms
- 4 Bedrooms
Map
Other Plans in Build on Your Lot - Classic Collection
About the Builder
- 8910 Wildridge Dr
- 8307 Silver Ridge Dr
- 1402 Beckett St Unit 1B
- 4502 Hyridge Dr
- 1315 Clearfield Dr Unit 2
- 10815 Hermosillo Dr
- 10823 Desert Trail
- 10814 Hermosillo Dr
- Sonora
- 7009 Daugherty St
- 1210 Morrow St
- 6905 Daugherty St
- 2711 Pegram Ave
- 7706 Watson St Unit 2
- 1719 Piedmont Ave
- 1703 Piedmont Ave
- 7310 Woodrow Ave
- 1500 W Saint Johns Ave
- 1705 Cullen Ave
- 1015 Kramer Ln
