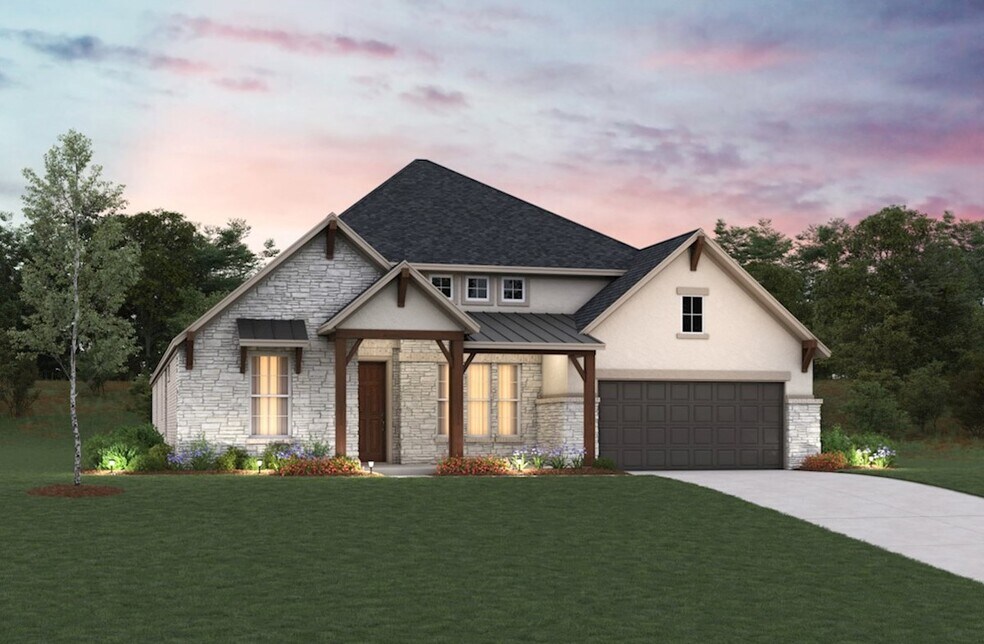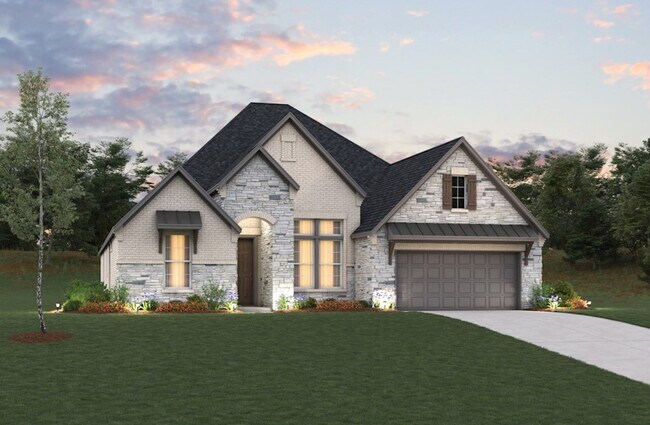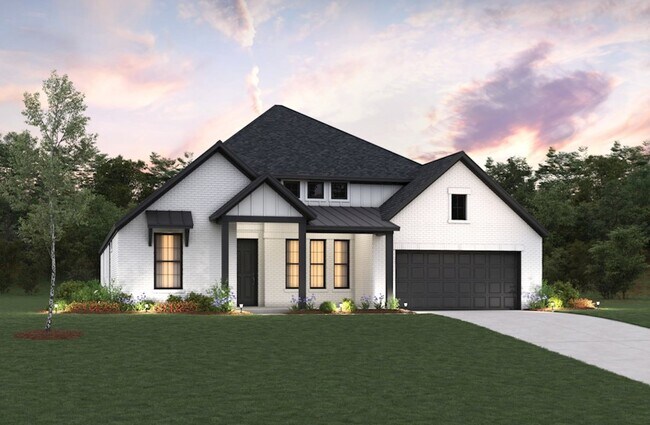
NEW CONSTRUCTION
BUILDER INCENTIVES
Estimated payment starting at $3,926/month
Total Views
415
4
Beds
3.5
Baths
2,948
Sq Ft
$212
Price per Sq Ft
Highlights
- Fitness Center
- Primary Bedroom Suite
- Great Room
- New Construction
- Clubhouse
- Mud Room
About This Floor Plan
The Fredericksburg Plan is a single-story home featuring a primary bedroom with tray ceilings and a 2-car attached garage.
Builder Incentives
$35K Your Choice Savings on Limited To Be Built Homes!*
Sales Office
All tours are by appointment only. Please contact sales office to schedule.
Office Address
649 Barrel Oak Dr
League City, TX 77573
Driving Directions
Home Details
Home Type
- Single Family
Parking
- 2 Car Attached Garage
- Front Facing Garage
Home Design
- New Construction
Interior Spaces
- 1-Story Property
- Tray Ceiling
- Mud Room
- Great Room
- Dining Room
- Laundry Room
Kitchen
- Breakfast Area or Nook
- Walk-In Pantry
- Butlers Pantry
- Dishwasher
- Kitchen Island
Bedrooms and Bathrooms
- 4 Bedrooms
- Primary Bedroom Suite
- Walk-In Closet
- Powder Room
Outdoor Features
- Covered Patio or Porch
Community Details
Amenities
- Clubhouse
- Community Center
Recreation
- Community Basketball Court
- Sport Court
- Community Playground
- Fitness Center
- Lap or Exercise Community Pool
- Splash Pad
- Park
- Dog Park
- Trails
Map
Other Plans in Legacy
About the Builder
Beazer Homes, headquartered in Atlanta, Georgia, is a leading national homebuilder committed to creating high-quality, energy-efficient homes that combine craftsmanship, sustainability, and personalization. With a legacy spanning more than nine generations, the Beazer family name has represented care and quality since the 1600s, and for over 25 years in the U.S., the company has focused on building homes that empower buyers through thoughtful design, competitive mortgage options, and energy-saving features that make homeownership more attainable. Beazer’s mission goes beyond construction; it’s about fostering thriving communities through strategic location choices, employee volunteerism, and charitable giving. Energy efficiency is central to its designs, with advanced systems that reduce utility costs and promote healthier living environments, earning Beazer numerous accolades such as the U.S. Department of Energy Housing Innovation Award, 10-time Energy Star Sustained Excellence Partner of the Year, and EPA WaterSense Excellence Award. The company prides itself on delivering a personalized, stress-free homebuying experience with customizable floor plans and expert guidance, ranking #1 in Customer Experience among major U.S. homebuilders according to TrustBuilder® reviews. Beyond homebuilding, Beazer fosters an award-winning workplace culture rooted in inclusion and belonging, recognized by USA Today as a Top Workplace and by Newsweek as one of America’s Most Trustworthy Companies, continuing its mission to inspire sustainable, healthy living for homeowners and employees alike.
Nearby Homes
- Legacy
- 3925 El Vaquero Ln
- 4105 Bronco Station
- Westland Ranch - 50s
- Westland Ranch
- 4013 Sterling Springs
- 4009 Sterling Springs
- 3921 Sterling Springs
- 3916 Sterling Springs
- Westland Ranch - 60ft
- Westland Ranch - 60s
- 3911 Silver Falls
- 3910 Silver Falls
- 4233 Hazy Rock Ln
- Westland Ranch - 50ft
- Westland Ranch - 60' Homesites
- Westland Ranch - 70' Homesites
- Westland Ranch
- Westwood
- Westland Ranch - Lakes


