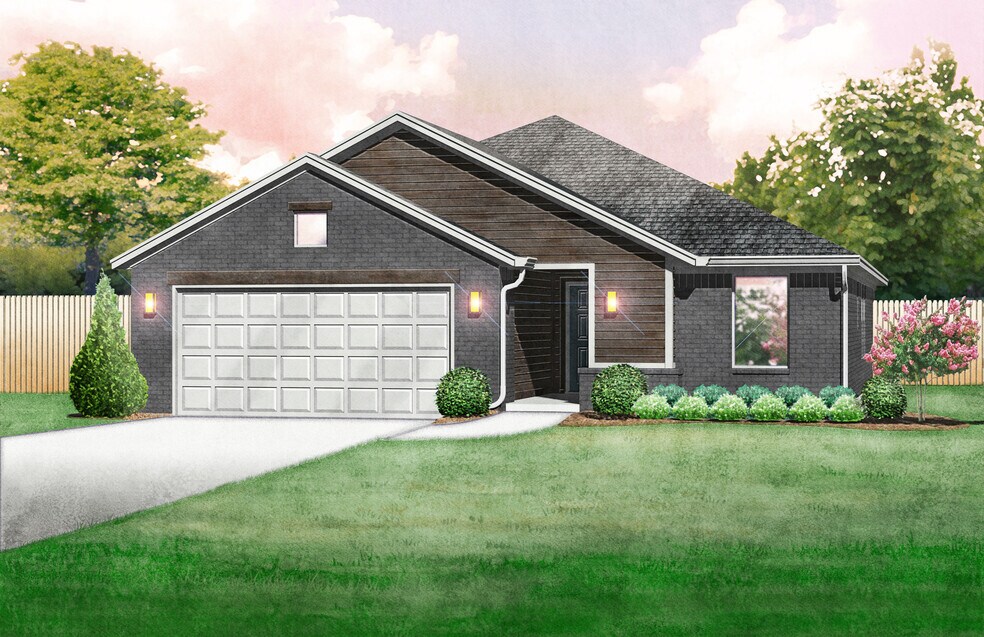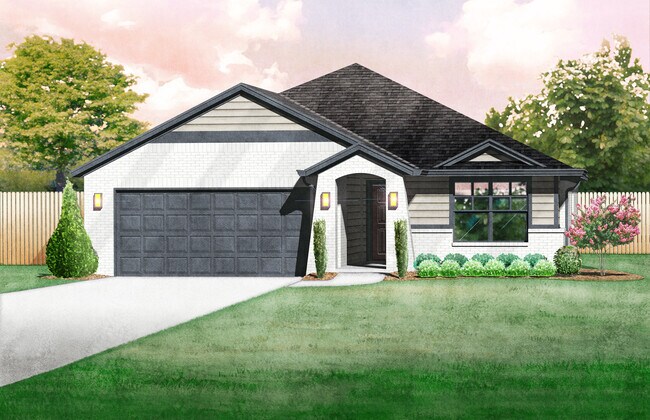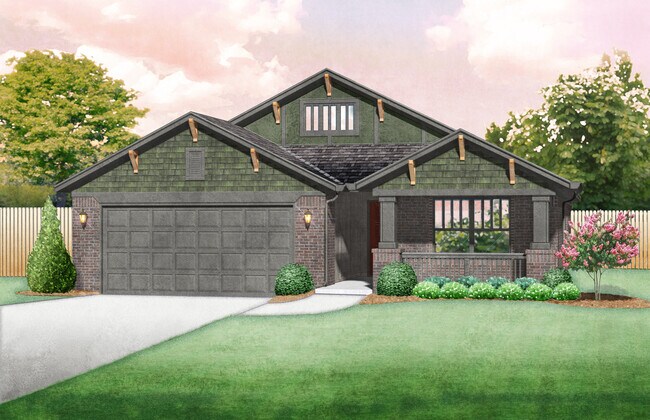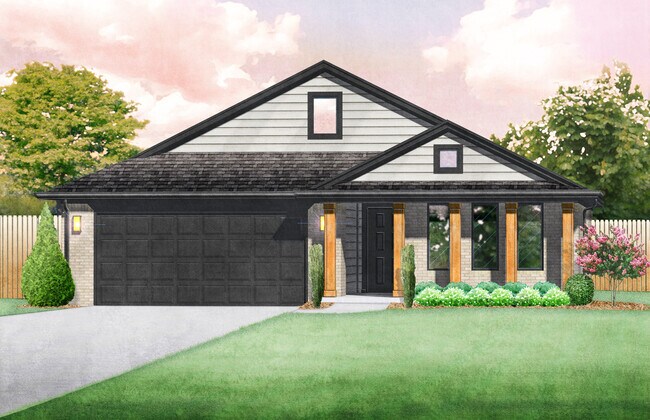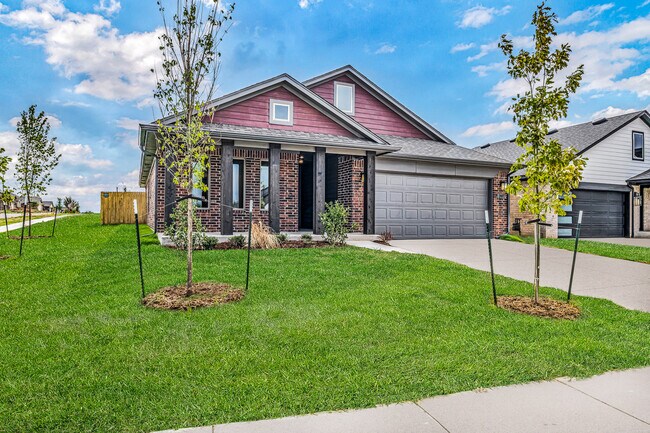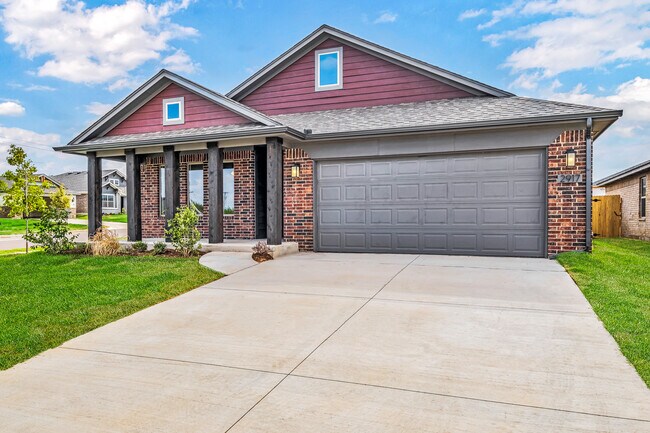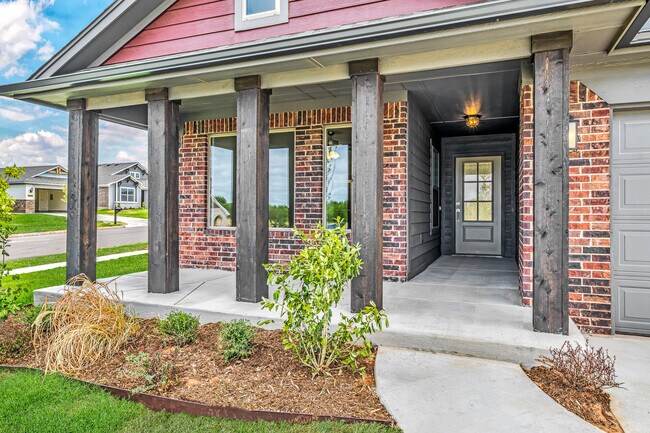
Estimated payment starting at $1,855/month
Highlights
- New Construction
- Primary Bedroom Suite
- Mud Room
- Sooner Elementary School Rated A-
- Pond in Community
- Covered Patio or Porch
About This Floor Plan
The Frederickson is the perfect floor plan for anyone who loves the extra storage you get in the Fitzgerald plan, but need an extra bedroom or study. You will enjoy the mudroom with a bench and coat closet creating the perfect drop zone. The walk-in closets in the primary suite and third bedroom are homeowner favorites as is the walk-in pantry. The large covered patio is the perfect complement to this great floor plan for outdoor entertaining. The optional fireplace in the living room is the perfect place for those Instagram-worthy holiday decorations. The fourth bedroom can be changed to a study off the living room - perfect for a home office or playroom.Every customized IDEAL home is built with your comfort, safety, and long-term value in mind. Enjoy the protection of full-home gutters that safeguard your foundation and landscaping, plus complete fencing to keep your pets and little ones safe. With peace-of-mind warranties, your home stays low-maintenance for years to come. And as the only Energy Advantage Certified Homes in Oklahoma, your IDEAL home is designed to save you money every month with guaranteed heating and cooling costs you can count on.
Sales Office
All tours are by appointment only. Please contact sales office to schedule.
Home Details
Home Type
- Single Family
HOA Fees
- $23 Monthly HOA Fees
Parking
- 2 Car Attached Garage
- Front Facing Garage
Home Design
- New Construction
Interior Spaces
- 1,486 Sq Ft Home
- 1-Story Property
- Recessed Lighting
- Fireplace
- Mud Room
- Living Room
- Combination Kitchen and Dining Room
Kitchen
- Breakfast Area or Nook
- Eat-In Kitchen
- Breakfast Bar
- Stainless Steel Appliances
- Kitchen Island
Bedrooms and Bathrooms
- 4 Bedrooms
- Primary Bedroom Suite
- Walk-In Closet
- 2 Full Bathrooms
- Primary bathroom on main floor
- Bathtub with Shower
- Walk-in Shower
Laundry
- Laundry Room
- Laundry on main level
- Washer and Dryer Hookup
Outdoor Features
- Covered Patio or Porch
Utilities
- Central Heating and Cooling System
- High Speed Internet
- Cable TV Available
Community Details
Overview
- Pond in Community
Recreation
- Community Playground
- Splash Pad
- Trails
Map
Other Plans in Abbot Lake
About the Builder
- Abbot Lake
- 44 Legal Hwy
- 4701 S Sooner Rd
- 1 S Sunnylane Rd
- 4206 Laverne St
- 5201 SE 46th St
- Sweetwater
- Sweetwater - Select
- 0 NE 12th St
- 217 N Morgan Dr
- 7900 Pole Rd
- 13845 SE 29th St
- 9400 Renny Rd
- 13400 SE 74th St
- 524 E Grumman Dr
- 4708 SE 23rd St
- 8113 S Sunnylane Rd
- 10 AC S Westminster Rd
- 15624 S Westminster Rd
- 5112 S Georgia Place
