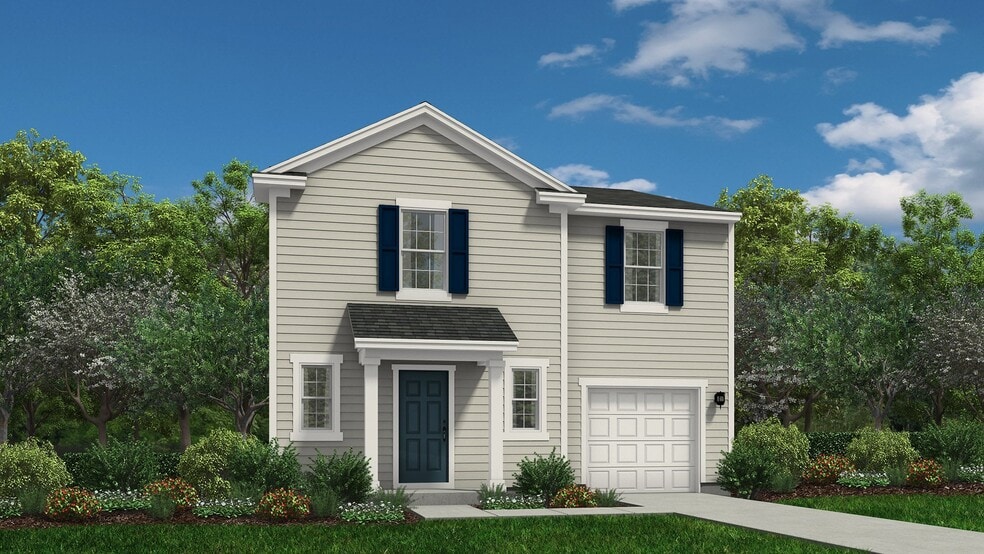
Estimated payment starting at $2,006/month
Total Views
2,313
3 - 4
Beds
2.5
Baths
1,925
Sq Ft
$170
Price per Sq Ft
Highlights
- New Construction
- Loft
- Covered Patio or Porch
- Wooded Homesites
- Lawn
- Walk-In Pantry
About This Floor Plan
The Freelance floor plan is a well-designed two-story home offering 1,925 square feet of versatile living space. This layout features four bedrooms, providing ample room for family members or guests, along with two full baths and one half bath for added convenience. The main level is thoughtfully arranged to maximize flow and functionality, with living spaces that are perfect for both everyday life and entertaining. A one-car garage adds convenience and additional storage space. Photos are for illustration purposes only. Actual home may vary in features, colors, and options.
Sales Office
Hours
| Monday - Saturday |
10:00 AM - 5:00 PM
|
| Sunday |
1:00 PM - 5:00 PM
|
Office Address
Hunters Trace Drive
Fremont, NC 27830
Driving Directions
Home Details
Home Type
- Single Family
Parking
- 1 Car Attached Garage
- Front Facing Garage
Home Design
- New Construction
Interior Spaces
- 1,925 Sq Ft Home
- 2-Story Property
- Formal Entry
- Family Room
- Dining Area
- Loft
Kitchen
- Walk-In Pantry
- Kitchen Island
Bedrooms and Bathrooms
- 3-4 Bedrooms
- Walk-In Closet
- Powder Room
- Dual Vanity Sinks in Primary Bathroom
- Walk-in Shower
Laundry
- Laundry on upper level
- Washer and Dryer Hookup
Utilities
- Central Air
- High Speed Internet
- Cable TV Available
Additional Features
- Covered Patio or Porch
- Lawn
Community Details
- Wooded Homesites
Map
Move In Ready Homes with this Plan
Other Plans in Hunter's Trace
About the Builder
Dream Finders Homes is a publicly traded homebuilding company (NYSE: DFH) headquartered in Jacksonville, Florida. Founded in 2008 by Patrick Zalupski, the firm has grown from delivering 27 homes in its inaugural year to closing over 31,000 homes through 2023. Dream Finders Homebuilders operate across 10 U.S. states and serve various buyers—first-time, move-up, active adult, and custom—with an asset-light model that prioritizes acquiring finished lots via option contracts. Its portfolio includes the DF Luxury, Craft Homes, and Coventry brands. In early 2025, Dream Finders was named Builder of the Year by Zonda Media. The company also expanded its vertical integration via the acquisition of Alliant National Title Insurance and Liberty Communities. It remains publicly listed and continues operations under CEO Patrick Zalupski.
Frequently Asked Questions
How many homes are planned at Hunter's Trace
What are the HOA fees at Hunter's Trace?
How many floor plans are available at Hunter's Trace?
How many move-in ready homes are available at Hunter's Trace?
Nearby Homes
- Hunter's Trace
- 0 Nc Hwy 222 Unit 26287142
- 608 S Goldsboro St
- 600 S Vance St
- 604 S Vance St
- 606 S Vance St
- 608 S Vance St
- 107 Slew Ct
- 108 Slew Ct
- 202 Streamlet Dr
- 112 Streamlet Dr
- 109 Streamlet Dr
- 102 Dees Meadow Ln
- 104 Dees Meadow Ln
- 106 Dees Meadow Ln
- 108 Dees Meadow Ln
- 110 Dees Meadow Ln
- 111 Dees Meadow Ln
- Piper Pointe
- Franklin Landing
Your Personal Tour Guide
Ask me questions while you tour the home.






