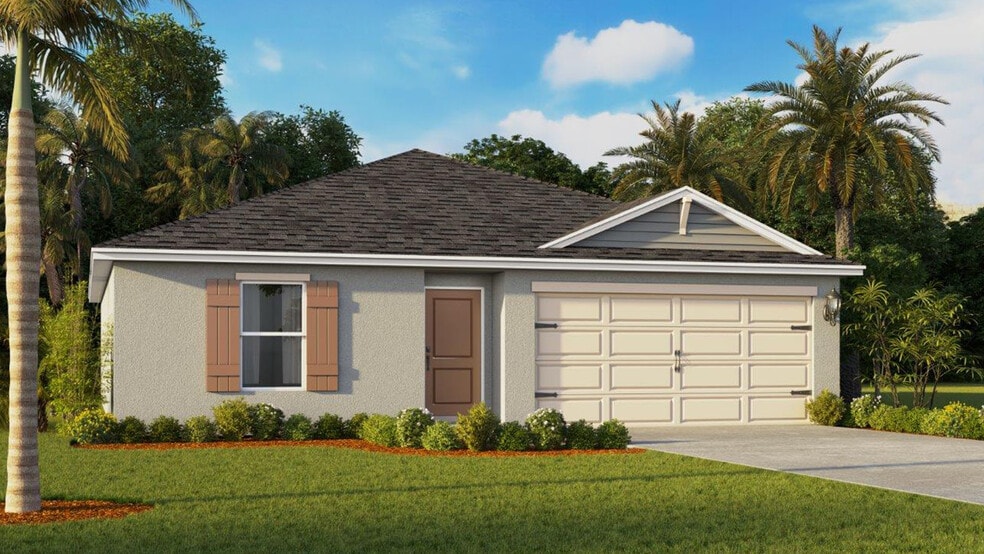
Haines City, FL 33844
Estimated payment starting at $1,761/month
Highlights
- Marina
- Community Cabanas
- Primary Bedroom Suite
- Golf Course Community
- New Construction
- Community Lake
About This Floor Plan
The Freeport floor plan at Hamilton Bluff offers the perfect blend of comfort, functionality, and modern design. Built with durable all-concrete block construction, this one-story home maximizes living space with a bright, open-concept layout that’s ideal for everyday living and entertaining. As you enter through the foyer, you’ll find two spacious guest bedrooms and a full guest bath with a modern vanity. A convenient linen closet is positioned between the bathroom and bedrooms for easy storage. Further down the hallway, a third bedroom offers flexibility for a home office or guest space, alongside a private laundry area and direct access to the two-car garage. The heart of the home features a well-appointed kitchen with stainless steel appliances, overlooking the dining area, great room, and covered patio perfect for gatherings and family time. Tucked at the rear of the home, the primary bedroom offers a peaceful retreat with a walk-in closet and a spa-inspired bathroom featuring a double vanity sink and a spacious shower. Every home in Hamilton Bluff comes equipped with the Home Is Connected Smart Home Technology package, allowing you to control locks, thermostat, and more right from your smartphone whether you’re home or away. With its thoughtful design and modern features, the Freeport makes owning a new home in Haines City, FL both easy and enjoyable.
Sales Office
| Monday |
12:00 PM - 6:00 PM
|
| Tuesday - Saturday |
10:00 AM - 6:00 PM
|
| Sunday |
12:00 PM - 6:00 PM
|
Home Details
Home Type
- Single Family
Parking
- 2 Car Attached Garage
- Front Facing Garage
Home Design
- New Construction
Interior Spaces
- 1,498 Sq Ft Home
- 1-Story Property
- Smart Doorbell
- Living Room
- Dining Room
Kitchen
- Breakfast Bar
- Walk-In Pantry
- Built-In Range
- Built-In Microwave
- Dishwasher
- Stainless Steel Appliances
- Kitchen Island
- Quartz Countertops
Bedrooms and Bathrooms
- 4 Bedrooms
- Primary Bedroom Suite
- Walk-In Closet
- 2 Full Bathrooms
- Double Vanity
- Private Water Closet
- Bathtub with Shower
- Walk-in Shower
Laundry
- Laundry Room
- Laundry on main level
- Washer and Dryer Hookup
Home Security
- Smart Lights or Controls
- Smart Thermostat
Outdoor Features
- Lanai
Utilities
- Central Heating and Cooling System
- High Speed Internet
- Cable TV Available
Community Details
Overview
- No Home Owners Association
- Community Lake
- Views Throughout Community
- Pond in Community
- Greenbelt
Amenities
- Picnic Area
- Clubhouse
- Community Center
Recreation
- Marina
- Beach
- Golf Course Community
- Tennis Courts
- Baseball Field
- Soccer Field
- Community Basketball Court
- Volleyball Courts
- Community Playground
- Community Cabanas
- Lap or Exercise Community Pool
- Park
- Tot Lot
- Trails
Map
Other Plans in Hamilton Bluff
About the Builder
- Hamilton Bluff
- 630 Kokomo Rd
- 340 Pearl St
- 5216 Bee Balm St
- 5228 Bee Balm St
- 0 Kokomo Rd NE Unit MFRO6215686
- Hamilton Bluff
- 0 N Tangerine St
- Hamilton Bluff - Manor Key Collection
- Hamilton Bluff - Estate Key Collection
- Hamilton Bluff - Classic Series
- Hamilton Bluff - Signature Series
- 2677 Buttercup Ave
- 298 Nebraska Blvd
- Scenic Terrace
- Scenic Terrace
- Scenic Terrace - Seasons
- Scenic Terrace
- Scenic Terrace
- 6155 Daphne St
