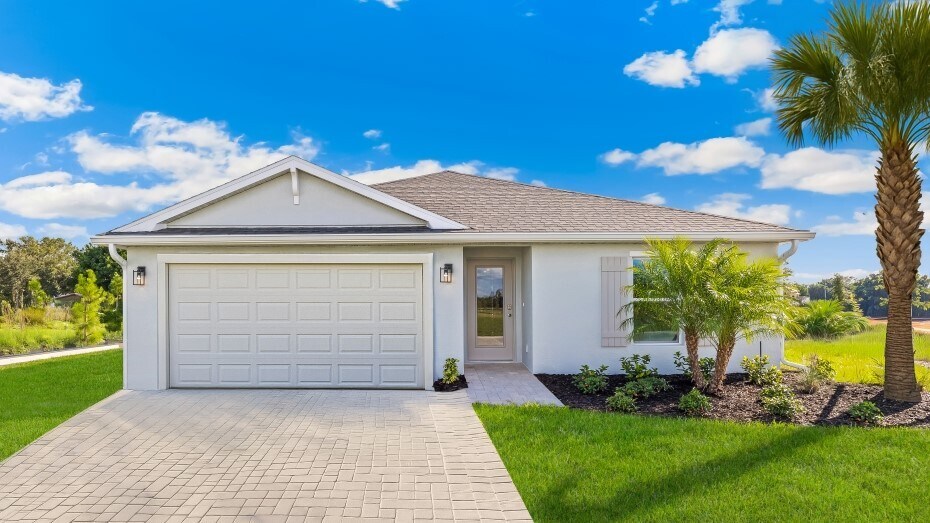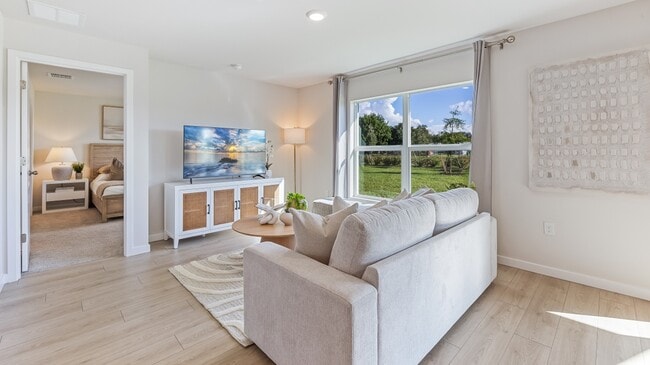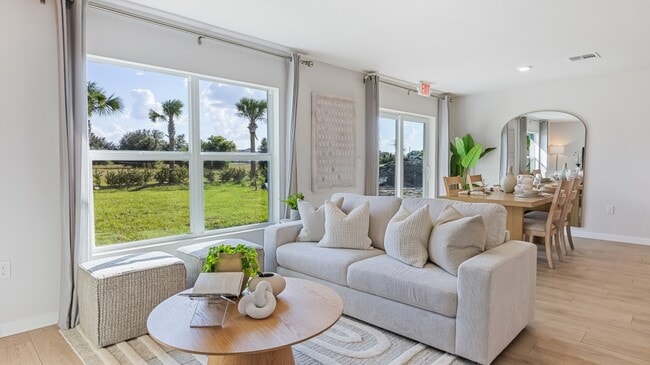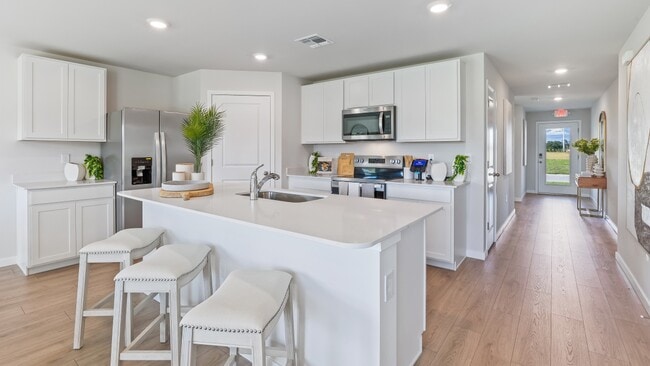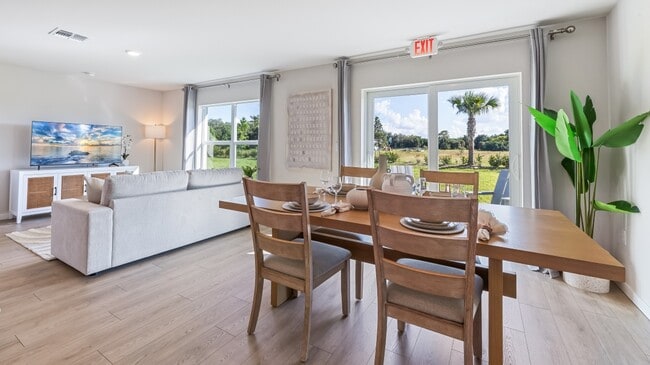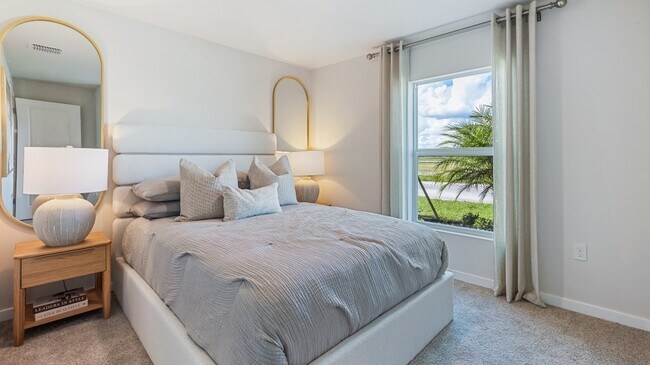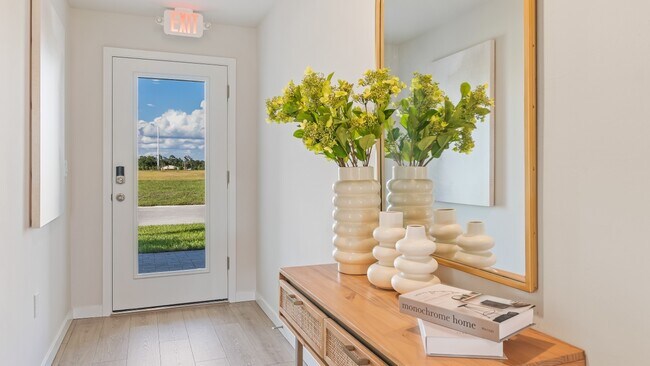
Punta Gorda, FL 33982
Estimated payment starting at $1,905/month
Highlights
- Fitness Center
- Gated Community
- Great Room
- New Construction
- Clubhouse
- Mud Room
About This Floor Plan
Welcome to the Freeport II, a thoughtfully designed floor plan, offering style, comfort, and practicality in a neighborhood setting. Each home features modern finishes and integrated smart technology. The open-concept layout connects the kitchen, dining and expansive living areas, creating a bright and versatile space ideal for entertaining or relaxing. Highlights include a large kitchen island, walk-in pantry, and ample cabinetry. Step outside to a covered lanai, enjoy your morning coffee and the cool, crisp winter weather in Florida. The private primary suite features a spa-like bathroom with a large double vanity, an oversized walk-in closet. With four bedrooms, two full baths, a two-car garage, laundry room, and additional storage, the Freeport II blends space and functionality.
Sales Office
| Monday - Thursday |
10:00 AM - 6:00 PM
|
| Friday |
12:00 PM - 6:00 PM
|
| Saturday |
10:00 AM - 6:00 PM
|
| Sunday |
11:00 AM - 6:00 PM
|
Home Details
Home Type
- Single Family
Parking
- 2 Car Attached Garage
- Front Facing Garage
Home Design
- New Construction
Interior Spaces
- 1-Story Property
- Mud Room
- Formal Entry
- Great Room
Kitchen
- Walk-In Pantry
- Kitchen Island
Bedrooms and Bathrooms
- 4 Bedrooms
- Walk-In Closet
- 2 Full Bathrooms
- Dual Vanity Sinks in Primary Bathroom
- Bathtub with Shower
- Walk-in Shower
Laundry
- Laundry Room
- Laundry on main level
Outdoor Features
- Covered Patio or Porch
Community Details
Recreation
- Fitness Center
- Community Pool
- Splash Pad
Additional Features
- Property has a Home Owners Association
- Clubhouse
- Gated Community
Map
Other Plans in Palmetto Landing at Babcock Ranch - Express
About the Builder
- Palmetto Landing at Babcock Ranch
- Palmetto Landing at Babcock Ranch - Express
- 44448 Palm Frond Dr
- Creekside Run at Babcock Ranch - 60' Homesites
- Creekside Run at Babcock Ranch - 50' Homesites
- Babcock Ranch
- Crescent Lakes at Babcock Ranch - Premier Series
- Crescent Lakes at Babcock Ranch - Reserve Series
- Crescent Lakes at Babcock Ranch - Signature Series
- Townwalk at Babcock Ranch - 83' Townhomes
- Townwalk at Babcock Ranch - 55' Townhomes
- Regency at Babcock Ranch - Lago Collection
- Regency at Babcock Ranch - Terra Collection
- Regency at Babcock Ranch - Sol Collection
- Creekside Run at Babcock Ranch - 40' Homesites
- 16602 Ridgeview Cir Unit 4422
- 42828 Wildrose Cir Unit 4522
- The Sanctuary at Babcock Ranch - The Sanctuary – Coastal Collection
- Willowgreen at Babcock Ranch - Front Load Coach Homes
