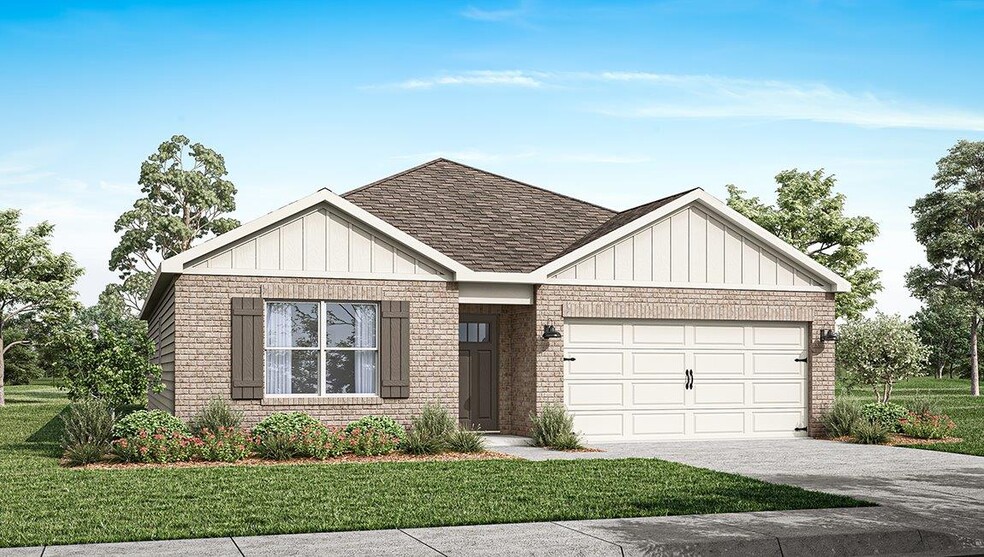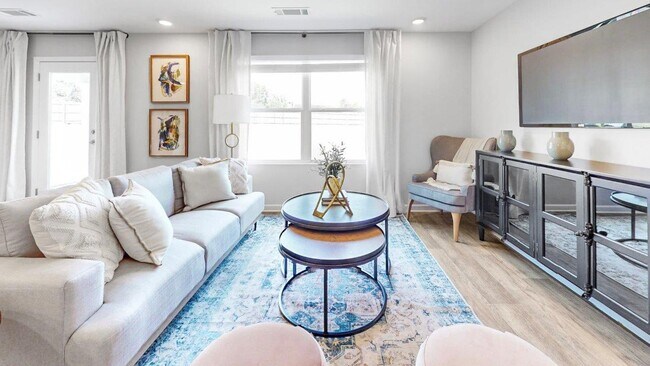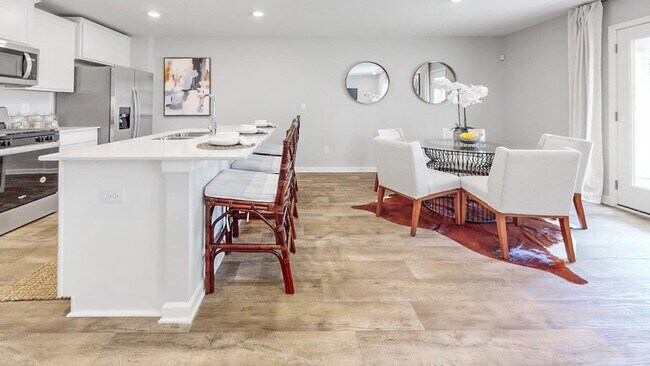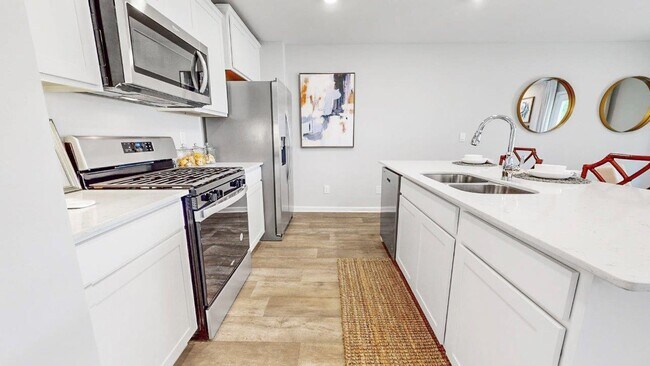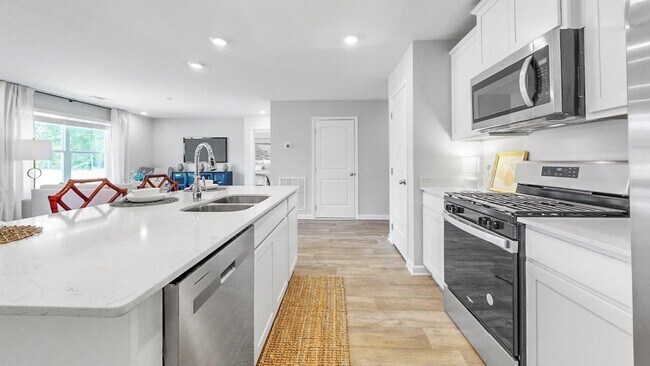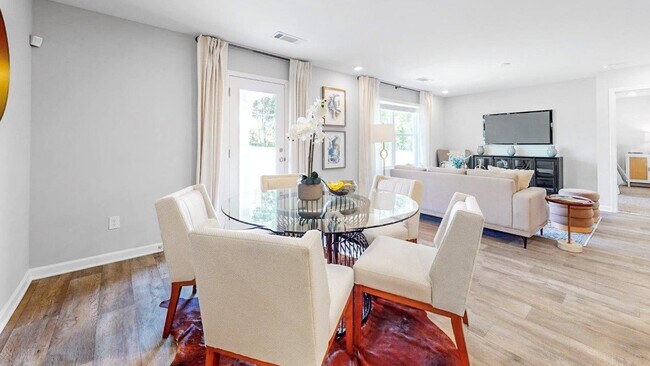
Estimated payment starting at $1,638/month
Highlights
- New Construction
- Great Room
- Covered Patio or Porch
- Primary Bedroom Suite
- Quartz Countertops
- Shaker Cabinets
About This Floor Plan
Step into the Freeport, one of our floorplans we feature at our Halls Creek community in Dothan, Alabama. The Freeport offers 4-bedrooms, 2-bathrooms with over 1,400 square feet of space and a 2-car garage. As you enter the home, to one side, there are two bedrooms with a guest bathroom positioned between them. Slightly down on the opposing wall provides access to the garage and a separate laundry area. Tucked in this area is an additional bedroom. A standout feature is the seamless integration of the kitchen and great room in an open concept layout, ideal for hosting guests. The kitchen has shaker-style cabinetry, quartz countertops, stainless steel appliances, and a pantry. The spacious great room allows access to a shaded covered porch. The primary bedroom suite serves as a private retreat with an ensuite with a single vanity, standing shower and a large walk-in closet. Like all homes in Halls Creek, the Freeport includes a Home is Connected smart home technology package which allows you to control your home with your smart device while near or away. Pictures may be of a similar home and not necessarily of the subject property. Pictures are representational only. This home is a must see so schedule your tour today!
Sales Office
| Monday - Saturday |
9:00 AM - 5:00 PM
|
| Sunday |
1:00 PM - 5:00 PM
|
Home Details
Home Type
- Single Family
Parking
- 2 Car Attached Garage
- Front Facing Garage
Home Design
- New Construction
Interior Spaces
- 1,497 Sq Ft Home
- 1-Story Property
- Smart Doorbell
- Great Room
Kitchen
- Breakfast Bar
- Built-In Range
- Built-In Microwave
- Dishwasher
- Stainless Steel Appliances
- Kitchen Island
- Quartz Countertops
- Shaker Cabinets
Bedrooms and Bathrooms
- 4 Bedrooms
- Primary Bedroom Suite
- Walk-In Closet
- 2 Full Bathrooms
- Double Vanity
- Bathtub with Shower
- Walk-in Shower
Laundry
- Laundry Room
- Laundry on main level
- Washer and Dryer Hookup
Home Security
- Smart Lights or Controls
- Smart Thermostat
Outdoor Features
- Covered Patio or Porch
Utilities
- Central Heating and Cooling System
- High Speed Internet
- Cable TV Available
Map
Other Plans in Halls Creek
About the Builder
- Halls Creek
- 71.73 acres County Road 203
- 0 Scott Nursery Rd
- 0 S Oates St Unit 553889
- 0 S Oates St Unit 178429
- 128,130,140,144 S Oates St
- Buckhead Townhomes
- 1.8+/- ac E Inez Rd
- 133 Red Deer Trace Unit 2
- 133 Red Deer Trace Unit 3
- 110 Jennie Dr
- 00 S Oates St
- 00 Ross Clark Cir
- 0 Ross Clark Cir
- 206 Wynnfield Way
- 4186 Alabama 210
- Ryma Oaks
- 0 Hartford Hwy
- 0 Honeysuckle Rd
- Whispering Creek
