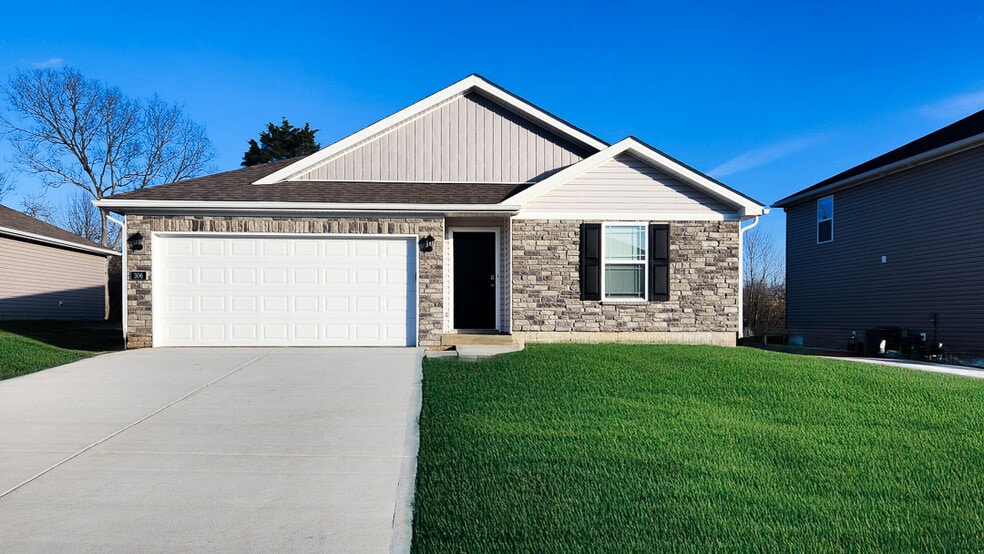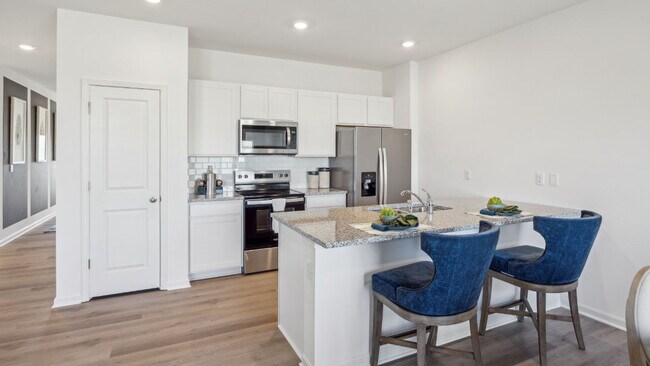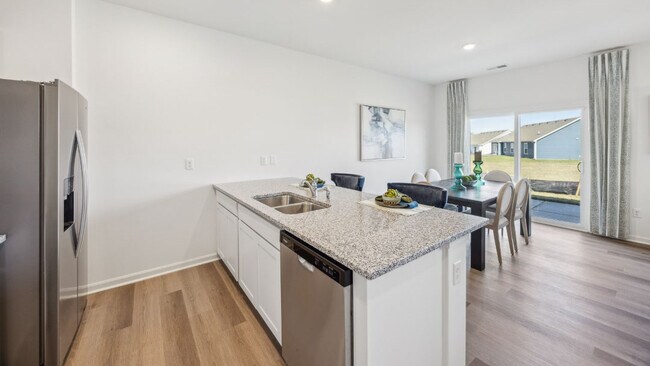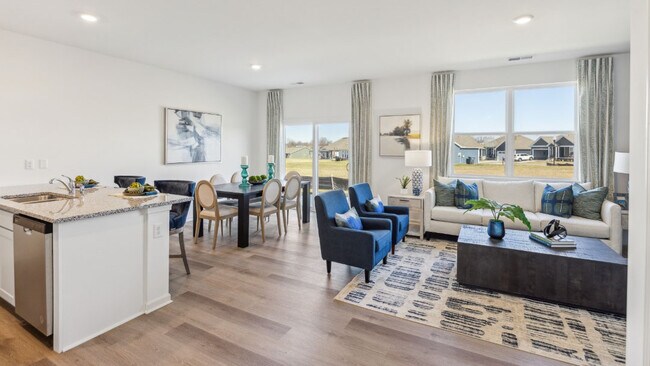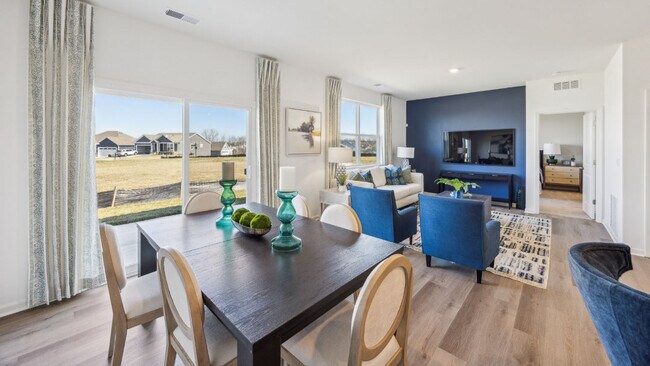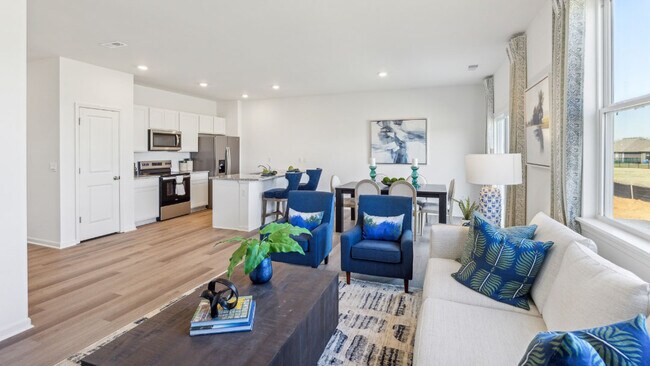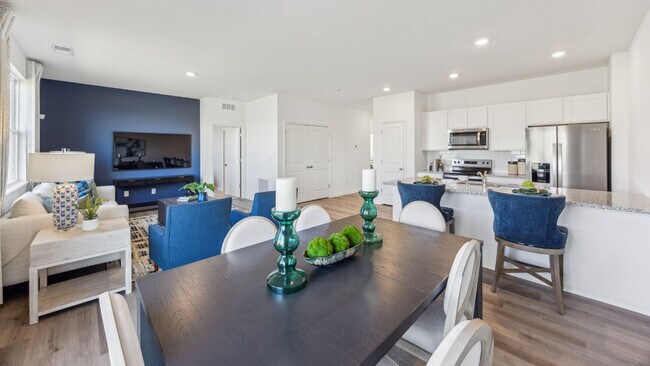
Elizabethtown, KY 42701
Estimated payment starting at $1,744/month
Highlights
- New Construction
- Granite Countertops
- Covered Patio or Porch
- Great Room
- Home Office
- Walk-In Pantry
About This Floor Plan
Experience the Freeport floorplan, located in our Miles Pointe community in Elizabethtown, KY. This spacious and thoughtfully designed home offers everything you need for comfortable living. As you step into the foyer of the Freeport, you’ll be greeted by an expansive open-concept kitchen and living area. This design is perfect for both relaxing. The kitchen is fully equipped with a pantry, island, and stainless steel appliances. The primary bedroom is located at the back of the home, offering a peaceful retreat. This suite includes a walk-in closet and a private bathroom, providing plenty of room for comfort and relaxation. In addition to the primary suite, the Freeport includes three additional bedrooms that share a conveniently located full bathroom. The layout of the home is perfect for families or guests, offering ample space in every room. The laundry room is just off the main foyer, adding convenience and functionality to your daily routine. Whether coming in from the garage or spending time in the heart of the home, everything you need is within reach. The Freeport floor plan in Elizabethtown, KY, is the perfect place to call home. With its open-concept design, private primary suite, and practical layout, this home is ideal for families of all sizes. Call today to learn more about the Freeport and schedule a tour! Photos are representative of the plan only and may vary as built.
Sales Office
| Monday - Tuesday | Appointment Only |
| Wednesday - Friday |
11:00 AM - 6:00 PM
|
| Saturday - Sunday |
12:00 PM - 5:00 PM
|
Home Details
Home Type
- Single Family
Parking
- 2 Car Attached Garage
- Front Facing Garage
Home Design
- New Construction
Interior Spaces
- 1,501 Sq Ft Home
- 1-Story Property
- Formal Entry
- Smart Doorbell
- Great Room
- Home Office
Kitchen
- Walk-In Pantry
- Dishwasher
- Stainless Steel Appliances
- Kitchen Island
- Granite Countertops
Bedrooms and Bathrooms
- 4 Bedrooms
- Walk-In Closet
- 2 Full Bathrooms
- Dual Vanity Sinks in Primary Bathroom
- Bathtub with Shower
- Walk-in Shower
Laundry
- Laundry Room
- Laundry on main level
Home Security
- Smart Lights or Controls
- Smart Thermostat
Additional Features
- Covered Patio or Porch
- Smart Home Wiring
Community Details
Overview
- Lawn Maintenance Included
Recreation
- Park
Map
Other Plans in Miles Pointe
About the Builder
- Miles Pointe
- 206 Calhoun St
- 103 Marion Ct
- 100 Drayton Dr
- 700 Abbeywood Rd
- 0000 Alex Dr
- 101 Fall Creek Ln
- 101 Apple Grove Ln
- 201 Apple Grove Ln
- 1911 N Miles St
- 714 Foxfire Rd
- 2924 Dolphin Dr Unit Elizabethtown KY USA
- 208 Keystone Ct
- 116 Turtle Creek Dr
- 113 Turtle Creek Dr
- Lot 8 Wooden Ln
- Lot 9 Wooden Ln
- LOT 6 Wooden Ln
- LOT 7 Wooden Ln
- LOT 4 Wooden Ln
