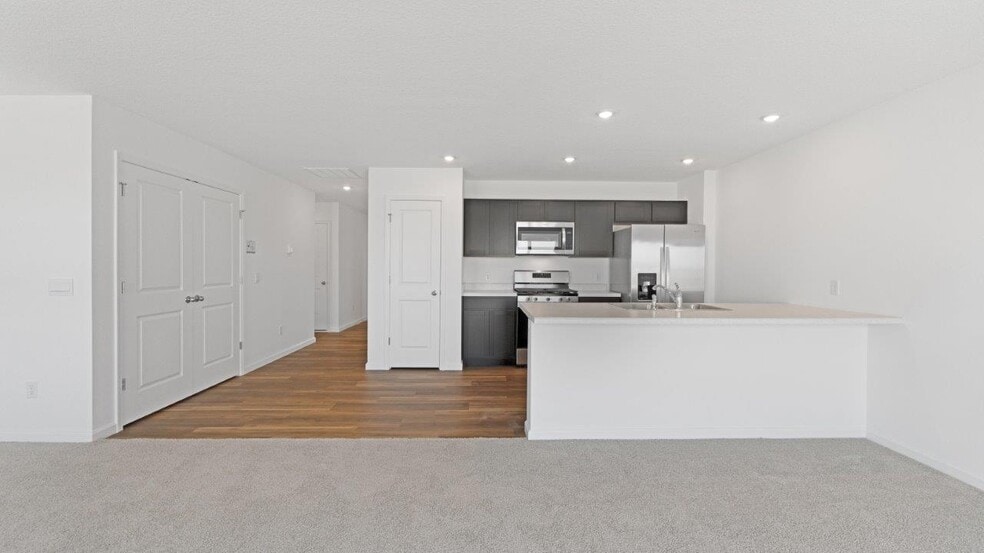
Estimated payment starting at $1,843/month
Highlights
- New Construction
- Primary Bedroom Suite
- Pond in Community
- Homestead Senior High School Rated A
- Built-In Refrigerator
- Great Room
About This Floor Plan
Discover the Freeport, a cozy and efficient one-story home offering 1,501 square feet of smartly designed living space. This plan includes 3 bedrooms and 2 bathrooms, making it ideal for first time homebuyers, downsizers, or anyone seeking a low-maintenance lifestyle. Inside, an open concept layout creates a seamless flow between the kitchen, dining area, and spacious family room - perfect for everyday living and casual gatherings. The kitchen features a convenient pantry, stainless steel appliances, shaker style cabinets, and generous counter space, with easy access to the dining area. The primary suite offers a private retreat with a comfortable bath with dual sinks and a walk-in closet, while two additional bedrooms provide flexibility for guests, a home office, or hobbies. Choose from a variety of elevations and exterior finishes and enjoy the freedom of a home designed for both convenience and style. Each Freeport includes a smart home system including a Qolsys IQ panel, Z-wave deadbolt, video doorbell, and an Amazon Echo Pop; allowing you to control and monitor your home from your couch or from 500 miles away. Call today to find your Freeport. Photos representative of plan only and may vary as built.
Sales Office
| Monday |
1:00 PM - 6:00 PM
|
| Tuesday |
11:00 AM - 6:00 PM
|
| Wednesday |
11:00 AM - 6:00 PM
|
| Thursday |
11:00 AM - 6:00 PM
|
| Friday |
11:00 AM - 6:00 PM
|
| Saturday |
12:00 PM - 5:00 PM
|
| Sunday |
1:00 PM - 6:00 PM
|
Home Details
Home Type
- Single Family
Lot Details
- Lawn
Parking
- 2 Car Attached Garage
- Front Facing Garage
Home Design
- New Construction
Interior Spaces
- 1-Story Property
- Formal Entry
- Great Room
- Open Floorplan
- Dining Area
- Flex Room
- Luxury Vinyl Plank Tile Flooring
Kitchen
- Walk-In Pantry
- Built-In Refrigerator
- Dishwasher
- Stainless Steel Appliances
- Kitchen Island
- Quartz Countertops
Bedrooms and Bathrooms
- 3 Bedrooms
- Primary Bedroom Suite
- Walk-In Closet
- 2 Full Bathrooms
- Primary bathroom on main floor
- Double Vanity
- Private Water Closet
- Bathtub with Shower
- Walk-in Shower
Laundry
- Laundry Room
- Laundry on main level
- Washer and Dryer
Outdoor Features
- Patio
- Front Porch
Community Details
- Pond in Community
Map
Other Plans in Signal Ridge - Estates at Signal Ridge Villas
About the Builder
- Signal Ridge - Estates at Signal Ridge Villas
- 10617 Bass Rd
- 10621 Bass Rd
- 10625 Bass Rd
- 1410 Tamalpais Dr Unit 54
- 1314 Tamalpais Dr Unit 51
- 11284 Kola Crossover
- 1478 Paradise Cay Ct Unit 9
- Chestnut Creek
- Livingston Lakes - Paired Villas
- Livingston Lakes
- 12055 Fazio Dr Unit 137
- 10216 Chestnut Plaza Dr Unit 1
- 10238 Chestnut Plaza Dr Unit 2
- 10237 Chestnut Plaza Dr Unit 68
- 10215 Chestnut Plaza Dr Unit 69
- 10576 Chestnut Plaza Dr Unit 15
- TBD S Scott Rd Unit 303
- 1511 Sycamore Hills Pkwy
- 14125 Illinois Rd
