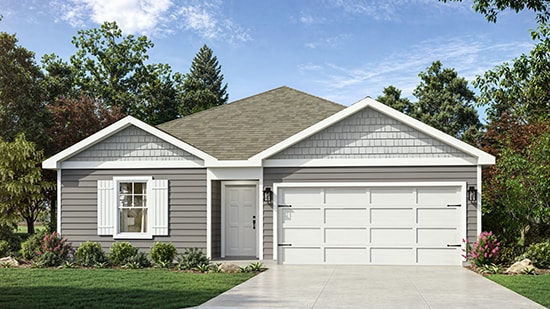
Jeffersonville, OH 43128
Estimated payment starting at $2,049/month
Highlights
- New Construction
- Great Room
- Front Porch
- Primary Bedroom Suite
- Home Office
- 2 Car Attached Garage
About This Floor Plan
Discover the Freeport, this charming and efficient one-story home offers 1,501 square feet of intelligently designed living space. This thoughtfully planned home features 4 spacious bedrooms and 2 modern bathrooms, making it the perfect choice for first-time home buyers, retirees, or anyone seeking a low-maintenance, single-level lifestyle. Whether you're downsizing or just starting out, this home provides comfort and flexibility. Step inside and be welcomed by an open-concept layout that effortlessly connects the kitchen, dining area, and expansive family room. This flowing design is ideal for everyday living, entertaining, and creating lasting memories with loved ones. The well-appointed kitchen boasts generous counter space, a convenient pantry, and easy access to the dining area, making meal prep and cleanup a breeze. The primary bedroom serves as a private retreat with a comfortable ensuite bath, offering relaxation and privacy. The three additional bedrooms are equally versatile, offering plenty of space for guests, a dedicated home office, or a hobby room. This home is currently under construction. Photos and videos may be similar but not necessarily of subject property, including interior and exterior colors, finishes and appliances. All D.R. Horton homes come with America’s Smart HomeSM Technology, an industry-leading suite of smart home products that keep you connected with the people and place you value most.
Sales Office
| Monday - Wednesday |
12:00 PM - 7:00 PM
|
| Thursday - Friday | Appointment Only |
| Saturday |
11:00 AM - 5:00 PM
|
| Sunday |
12:00 PM - 6:00 PM
|
Home Details
Home Type
- Single Family
Parking
- 2 Car Attached Garage
- Front Facing Garage
Home Design
- New Construction
Interior Spaces
- 1,501 Sq Ft Home
- 1-Story Property
- Recessed Lighting
- Great Room
- Open Floorplan
- Dining Area
- Home Office
Kitchen
- Eat-In Kitchen
- Breakfast Bar
- Dishwasher
- Disposal
Bedrooms and Bathrooms
- 4 Bedrooms
- Primary Bedroom Suite
- Walk-In Closet
- 2 Full Bathrooms
- Primary bathroom on main floor
- Dual Vanity Sinks in Primary Bathroom
- Bathtub with Shower
- Walk-in Shower
Laundry
- Laundry Room
- Laundry on main level
- Washer and Dryer Hookup
Outdoor Features
- Front Porch
Utilities
- Central Heating and Cooling System
- High Speed Internet
- Cable TV Available
Map
Other Plans in Sugar Creek
About the Builder
- Sugar Creek
- 12838 State Route 41
- 7409 Garringer-Edgefield Rd
- 0 State Route 38 NE Unit 224042107
- 21 E Xenia St
- 4620 82 1/2 x 161 Nelson St
- 0 Danville Rd
- Bishop Estates
- 2132 Columbus Ave
- 0 Columbus Ave Unit 222039609
- 4698 U S Highway 62
- 4208 Shawnee Trail
- 0 Washington Waterloo Rd NE
- 1210 Storybrook Dr
- 808 S North St
- Trotters Pointe
- 13745 U S 35
- 3448 Turnbull Rd
- 0 Lowes Blvd
- 01 Jasper Rd
Ask me questions while you tour the home.






