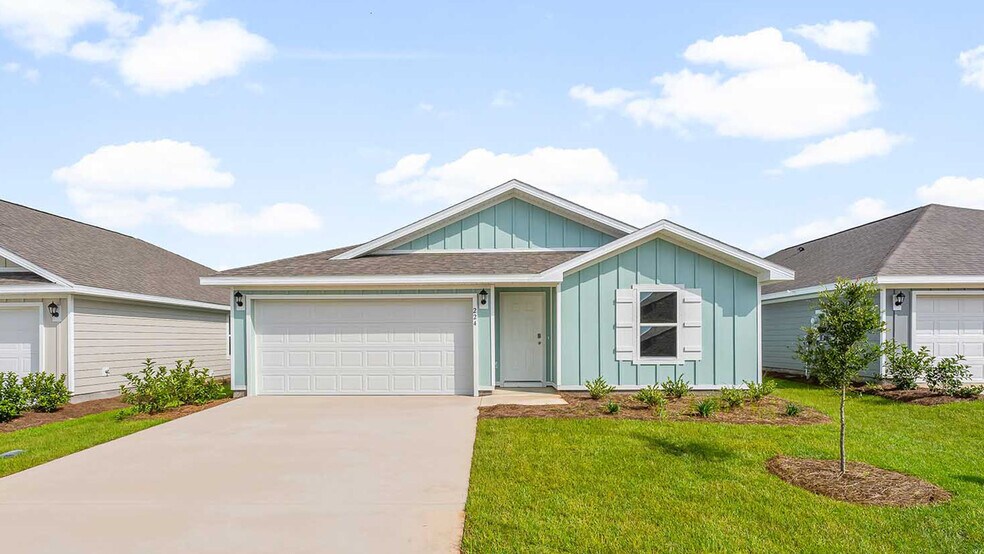
Freeport, FL 32439
Estimated payment starting at $1,943/month
Highlights
- New Construction
- Primary Bedroom Suite
- Community Pool
- Freeport Middle School Rated A-
- Bonus Room
- Front Porch
About This Floor Plan
Welcome to the Freeport floor plan at The Bluffs in Freeport Florida. This home 4-bedrooms and 2-bathrooms. As you enter this home you find a wide foyer, and two spacious bedrooms off the entry hall. The guest bedrooms are spacious and feature ample closet space. Continuing through the entry hall, a third bedroom, ideal for a home office or flex space, is located on the adjacent hall that hosts the laundry area for a full-size washer and dryer near access to the two-car garage. Passing the fourth bedroom you will enter the open concept living area that serves as the heart of the home. From the dining area, step out to the back patio, where you can enjoy the serene surroundings of this growing community. The kitchen stands out with a center island that offers plenty of prep space and bar seating. The adjoining dining area is perfectly positioned for casual meals or entertaining, while the living room is bright and inviting, with views of the backyard through large windows. Just off the living area is the spacious primary bedroom. The primary bedroom has an ensuite bathroom with a single vanity, large shower, and a walk-in closet designed for optimal storage. Each home at The Bluffs will feature fully sodded lawns where cleared and a landscaped front flower bed at the entry of the homes. An added feature of these homes include the Home is Connected Smart Home package. For more information on the Freeport floor plan, contact a D.R. Horton Sales Representative today.
Sales Office
| Monday |
10:00 AM - 5:00 PM
|
| Tuesday |
10:00 AM - 5:00 PM
|
| Wednesday |
10:00 AM - 5:00 PM
|
| Thursday |
10:00 AM - 5:00 PM
|
| Friday |
10:00 AM - 5:00 PM
|
| Saturday |
10:00 AM - 5:00 PM
|
| Sunday |
1:00 PM - 5:00 PM
|
Home Details
Home Type
- Single Family
Parking
- 2 Car Attached Garage
- Front Facing Garage
- Secured Garage or Parking
Home Design
- New Construction
Interior Spaces
- 1-Story Property
- Living Room
- Combination Kitchen and Dining Room
- Bonus Room
- Flex Room
- Laundry on main level
Kitchen
- Kitchen Island
- Disposal
Bedrooms and Bathrooms
- 4 Bedrooms
- Primary Bedroom Suite
- Walk-In Closet
- 2 Full Bathrooms
- Primary bathroom on main floor
- Bathtub with Shower
- Walk-in Shower
Outdoor Features
- Patio
- Front Porch
Community Details
Overview
- Property has a Home Owners Association
Recreation
- Community Pool
Map
Other Plans in The Bluffs at Lafayette - Magnolia at The Bluff ~ Phase III
About the Builder
- The Bluffs at Lafayette - Magnolia at The Bluff ~ Phase III
- The Bluffs at Lafayette
- 259 Alleyoak Ln Unit Lot 6-1
- 42 Mahogany St Unit Lot 59-1
- 664 Alley Oak Ln Unit Lot 37-2
- Owl's Head - Farms
- 37 W Farm Owl Dr
- 48 W Farm Owl Dr
- 60 W Farm Owl Drive Ct
- 70 W Farm Owl Dr
- 67 W Farm Owl Drive Ct
- 160 Gray Owl Dr
- Ashton Park Phase III
- 93 Arrowwood Blvd
- 00 Us Highway 331
- Lot 15 Sweetclover St
- 00 Sandhill Ct
- 14703 331 Business
- Owl's Head - East
- 75 Bent Oak Dr Unit Homesite A20
