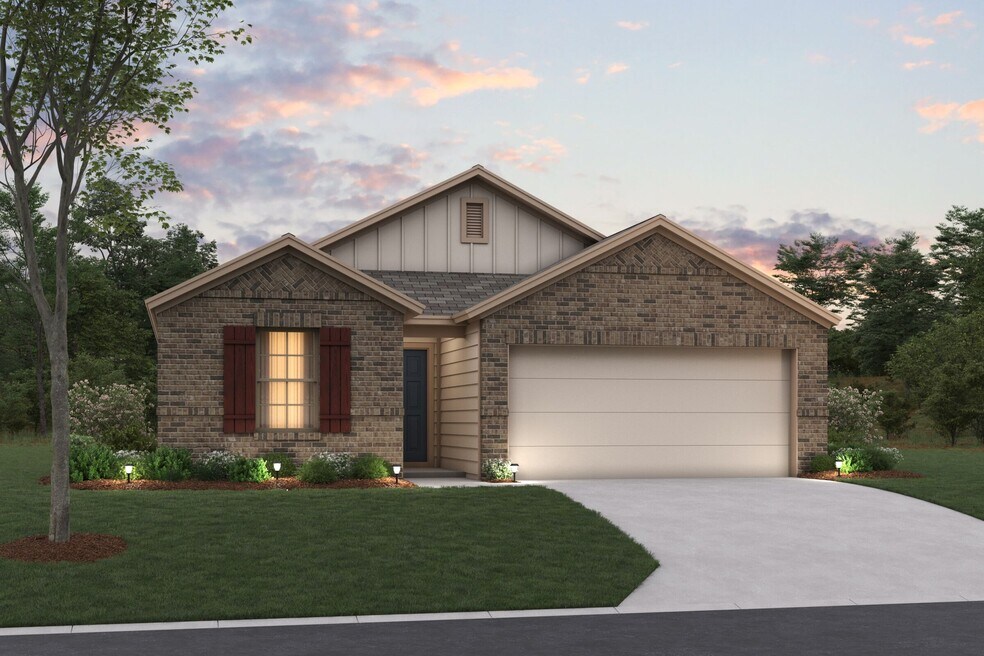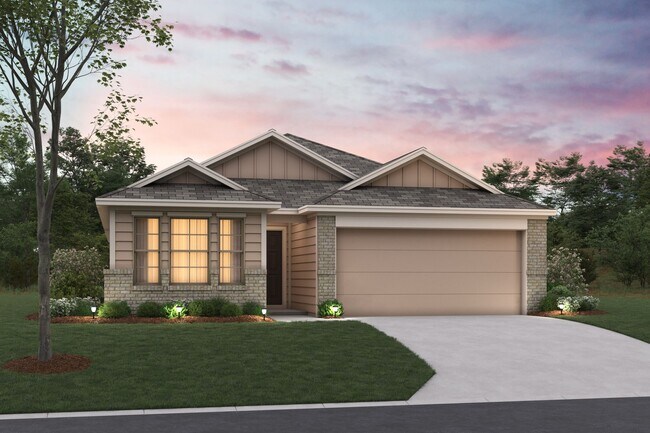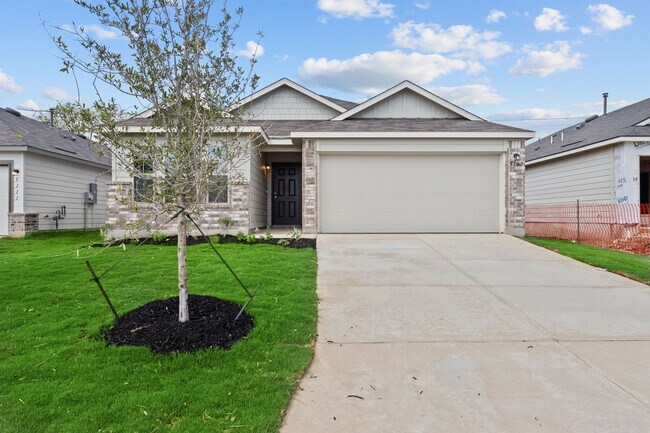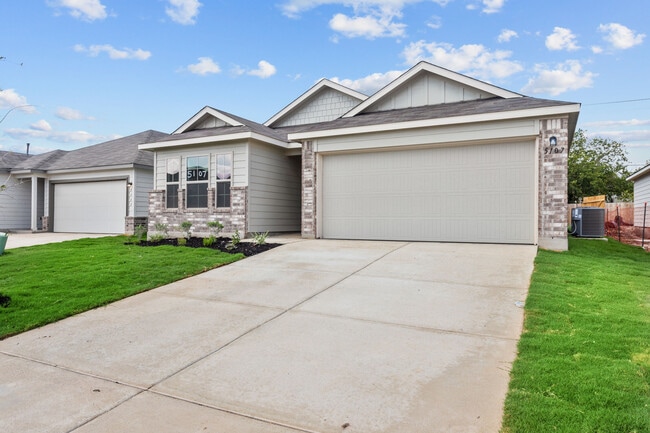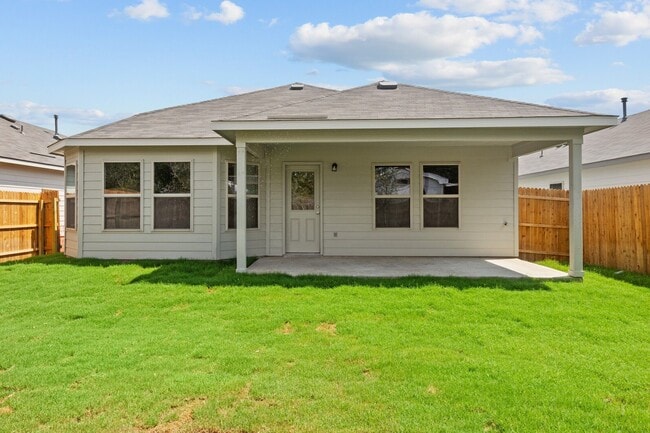
San Antonio, TX 78253
Estimated payment starting at $1,803/month
Highlights
- Community Cabanas
- Fitness Center
- Primary Bedroom Suite
- Medina Valley Loma Alta Middle Rated A-
- New Construction
- Clubhouse
About This Floor Plan
The Freestone is a 1-story home floorplan that boasts 1,687 square feet of functional living space and features 3-4 bedrooms, 2 bathrooms, and a 2-car garage.
Builder Incentives
Unwrap big savings on a select quick move-in homes with a 3/2/1 buydown featuring first-year rates as low 1.875%* / 5.6328% APR* on a 30-year fixed FHA loan through M/I Financial, LLC. Plus, enjoy up to $6,000 in closing costs.**
Our exclusive Year-End Savings Event is your final opportunity to lock in 2025 pricing and save big.† Seize the moment for lower payments and more on your dream home. Don't wait - act now!
Take advantage of seasonal savings on new homes across Greater San Antonio. Build from the ground up and receive discounts on the lot premium, design options, and more. Close by 12/31 and receive first-year rates as low as 1.875%** / 5.6328% APR**...
Sales Office
| Monday |
12:00 PM - 6:00 PM
|
| Tuesday - Saturday |
10:00 AM - 6:00 PM
|
| Sunday |
12:00 PM - 6:00 PM
|
Home Details
Home Type
- Single Family
Parking
- 2 Car Attached Garage
- Front Facing Garage
Home Design
- New Construction
Interior Spaces
- 1-Story Property
- Family Room
- Dining Room
- Flex Room
- Walk-In Pantry
Bedrooms and Bathrooms
- 3 Bedrooms
- Primary Bedroom Suite
- Walk-In Closet
- 2 Full Bathrooms
- Bathtub with Shower
- Walk-in Shower
Laundry
- Laundry Room
- Laundry on main level
Outdoor Features
- Covered Patio or Porch
Community Details
Overview
- No Home Owners Association
- Views Throughout Community
- Greenbelt
Amenities
- Picnic Area
- Clubhouse
- Community Center
Recreation
- Tennis Courts
- Community Basketball Court
- Pickleball Courts
- Community Playground
- Fitness Center
- Community Cabanas
- Lap or Exercise Community Pool
- Park
- Dog Park
- Recreational Area
- Trails
Map
Other Plans in Hunters Ranch
About the Builder
- Hunters Ranch - The Meadows at Hunters Ranch
- Hunters Ranch
- Hunters Ranch
- Hunters Ranch
- Hunters Ranch
- 15411 Salmon Spring
- Hunters Ranch
- 154 Beaver Path
- Hunters Ranch
- Hunters Ranch
- 222 Ashley Loop
- 190 Ashley Loop
- 258 Ashley Loop
- 15583 Jake Crossing
- 15447 Jake Crossing
- 15470 Jake Crossing
- 15466 Jake Crossing
- 15458 Jake Crossing
- 15450 Jake Crossing
- 15438 Jake Crossing
