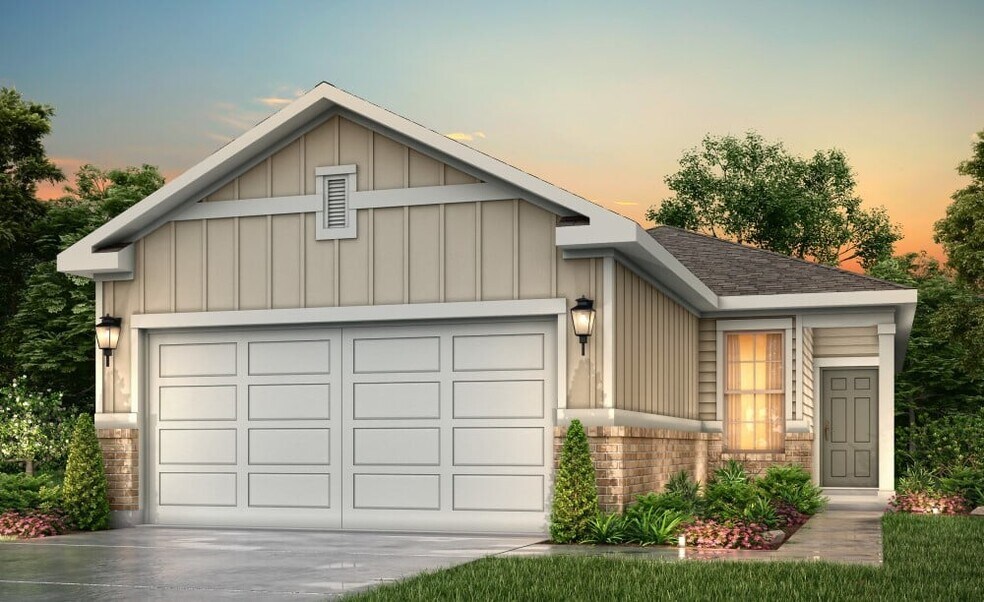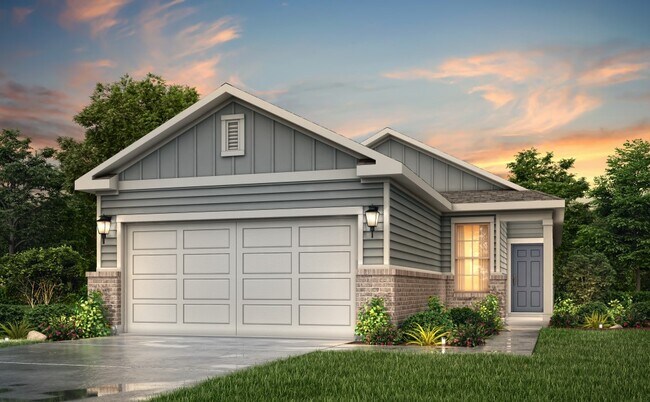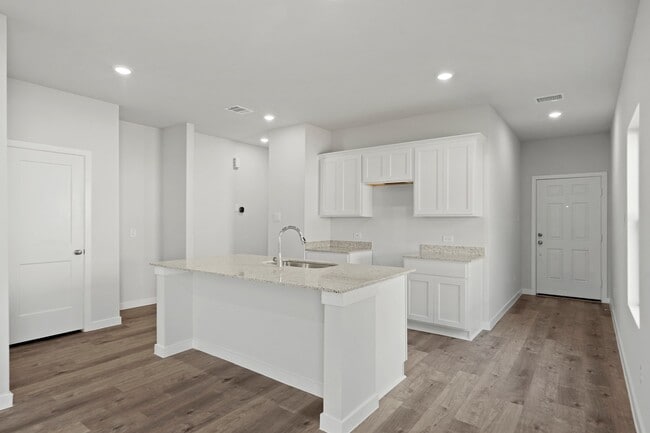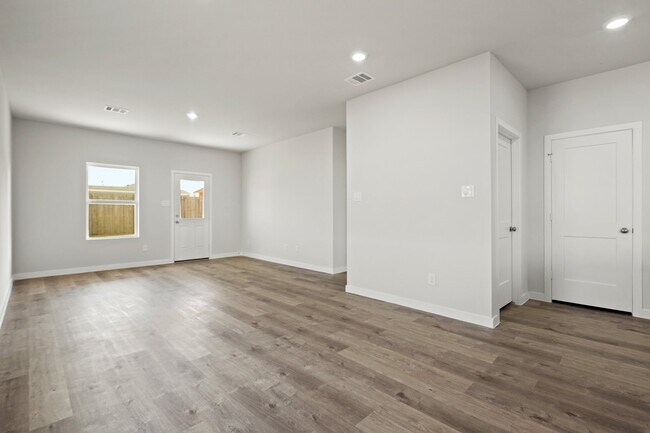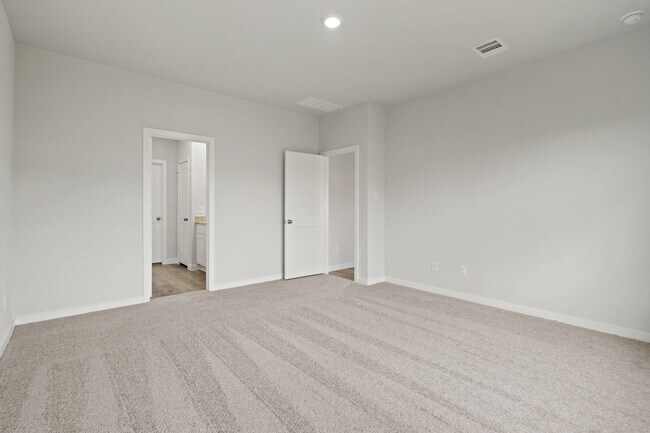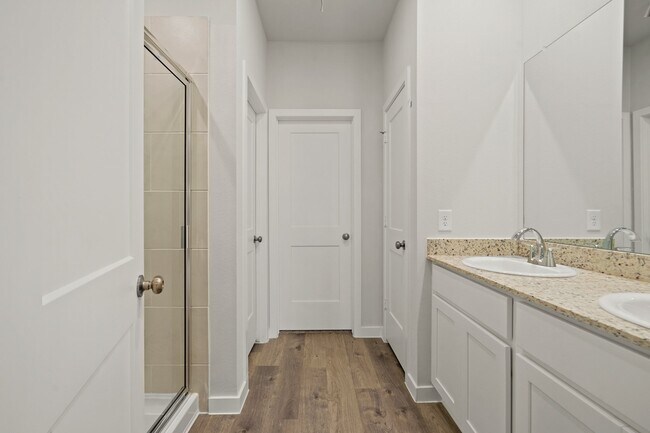
Estimated payment starting at $1,507/month
Highlights
- New Construction
- Great Room
- 2 Car Attached Garage
- Primary Bedroom Suite
- Porch
- Bathtub
About This Floor Plan
The charming Fresno plan boasts a smartly designed layout with plenty of entertaining and private living space. At the heart of the home, an open-concept layout includes a great room—with access to an optional covered patio—a casual dining area and a spacious kitchen boasting a center island and pantry. Off the kitchen, you’ll enjoy access to three inviting secondary bedrooms, a full hall bath and a two-bay garage. Toward the back of the home, a secluded primary suite comes with a roomy walk-in closet and private bath.
Builder Incentives
Black Friday 2025 - HOUS
Financing Offer
Hometown Heroes Houston
Sales Office
| Monday |
12:00 PM - 6:00 PM
|
| Tuesday - Saturday |
10:00 AM - 6:00 PM
|
| Sunday |
12:00 PM - 6:00 PM
|
Home Details
Home Type
- Single Family
Parking
- 2 Car Attached Garage
- Front Facing Garage
Home Design
- New Construction
Interior Spaces
- 1-Story Property
- Great Room
- Dining Area
- Kitchen Island
- Laundry Room
Bedrooms and Bathrooms
- 4 Bedrooms
- Primary Bedroom Suite
- Walk-In Closet
- 2 Full Bathrooms
- Double Vanity
- Private Water Closet
- Bathtub
- Walk-in Shower
Outdoor Features
- Porch
Map
Move In Ready Homes with this Plan
Other Plans in Sherwood Glen
About the Builder
- Sherwood Glen
- 17840 Lionheart Rd
- 17710 Truckee Trail Ln
- 2023 Washoe Lake Ct
- 17539 Reno Rd
- 2173 Ben Blvd
- Cedar Crossing
- Cedar Crossing
- 2226 Hoss Ct
- 17632 Drowsy Pines
- 17590 Deer Run Rd
- 17625 Spanish Oak
- HWY 105 E/ Crowson Ridge
- 0 Texas 105
- 0000 Texas 105
- 18382 Parker Rd
- 3009 Road 5913 Rd Unit 5
- 8829 Hill Rd
- 0 Hill Unit 51488351
- 3021 Road 5913 Rd Unit 5
