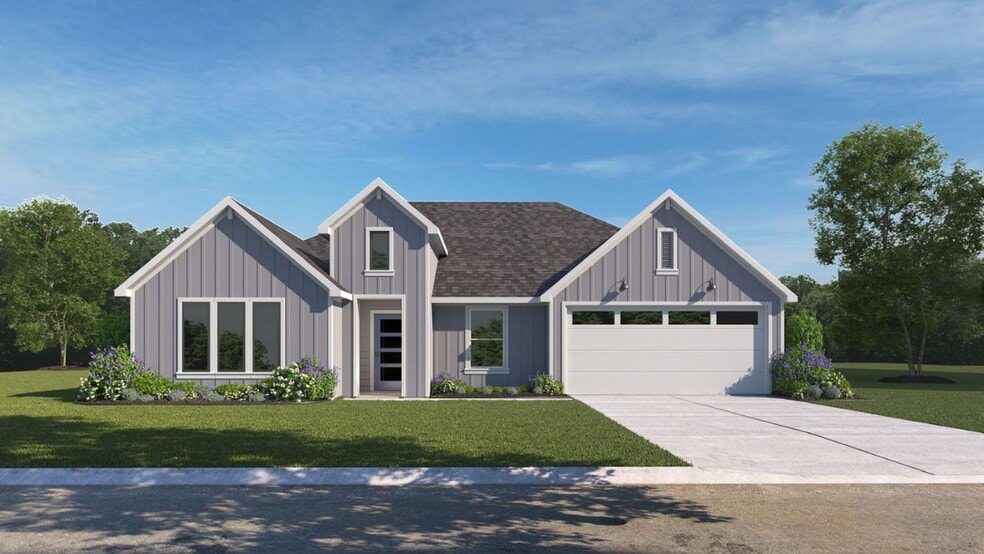
Highlights
- New Construction
- Gourmet Kitchen
- Mud Room
- Creekwood Elementary School Rated A-
- Attic
- Quartz Countertops
About This Floor Plan
Find all the space you need in our Frisco floorplan in Pines at the Preserve, Oklahoma. This spacious one-story home includes 4 bedrooms, 2 bathrooms and a study within 2,087 square feet. Step through the covered entryway into the foyer. You’ll find the a secondary bedroom off to one side and two secondary bedrooms and a full bathroom off to the other side. The secondary bathroom features the toilet and shower/tub combination behind a separate door, allowing mornings to run efficiently for multiple family members. Past the foyer and study, you’ll enter the dining room, family room, kitchen, and nook. The open living space is perfect for entertaining and you’re sure to make many memories in this beautiful space. The kitchen features an oversized island with undermount sink, quartz countertops, quartz backsplash, a corner pantry closet, stainless-steel appliances and 36’’ upper cabinets. Let the natural light shine through the five rear windows, brightening up living space. The primary bedroom is off the family room and includes its own attached bathroom, making the start of your day a seamless step from sleep to your morning routine. Enjoy the 5’ walk in shower, duel vanity quartz with double sinks, and separate door to the toilet for privacy. A walk-in closet with shelving is connected to the bathroom. The utility room is located near the primary bedroom and connects to the garage, perfect for a mud room. All our new homes feature a covered back patio, full sod. This home includes our America’s Smart Home base package, which includes the Amazon Echo Pop, Front Doorbell, Front Door Deadbolt Lock, Home Hub, Thermostat, and Deako Smart Switches. Contact us today and find your home in Pines at the Preserve.
Sales Office
| Monday |
12:00 PM - 6:00 PM
|
| Tuesday |
10:00 AM - 6:00 PM
|
| Wednesday |
10:00 AM - 6:00 PM
|
| Thursday |
10:00 AM - 6:00 PM
|
| Friday |
10:00 AM - 6:00 PM
|
| Saturday |
10:00 AM - 6:00 PM
|
| Sunday |
1:00 PM - 6:00 PM
|
Home Details
Home Type
- Single Family
HOA Fees
- $35 Monthly HOA Fees
Parking
- 2 Car Attached Garage
- Front Facing Garage
Home Design
- New Construction
Interior Spaces
- 1-Story Property
- Ceiling Fan
- Double Pane Windows
- Mud Room
- Smart Doorbell
- Family or Dining Combination
- Home Office
- Smart Thermostat
- Washer and Dryer Hookup
- Attic
Kitchen
- Gourmet Kitchen
- Breakfast Area or Nook
- Built-In Range
- Dishwasher
- Stainless Steel Appliances
- Kitchen Island
- Quartz Countertops
- Disposal
Flooring
- Carpet
- Luxury Vinyl Tile
Bedrooms and Bathrooms
- 4 Bedrooms
- Walk-In Closet
- 2 Full Bathrooms
- Double Vanity
- Private Water Closet
- Bathtub with Shower
- Walk-in Shower
- Ceramic Tile in Bathrooms
Utilities
- Zoned Heating and Cooling
- SEER Rated 16+ Air Conditioning Units
- Smart Home Wiring
- Tankless Water Heater
Additional Features
- Energy-Efficient Insulation
- Covered Patio or Porch
- Landscaped
Map
Other Plans in The Pines at the Preserve
About the Builder
- The Pines at the Preserve
- The Cedars at the Preserve
- 25650 E 46th St S
- 16817 E 41st Place S
- 16607 E 41st Place S
- 4150 S 209th East Ave
- 10957 S 218th East Ave
- Huntington Park II
- 0000 E 91st St
- 03 E 41st St S
- 08 E 41st St S
- 3620 E Irvington Place
- 3620 E Gillette St
- 6512 N 27th St
- 2001 Angus Dr
- 0 County Line Rd
- 0 E Albany St
- 3 E 59th St S
- 0 County Line Street North N Unit 2536260
- 0 County Line Street North N Unit 2536254
