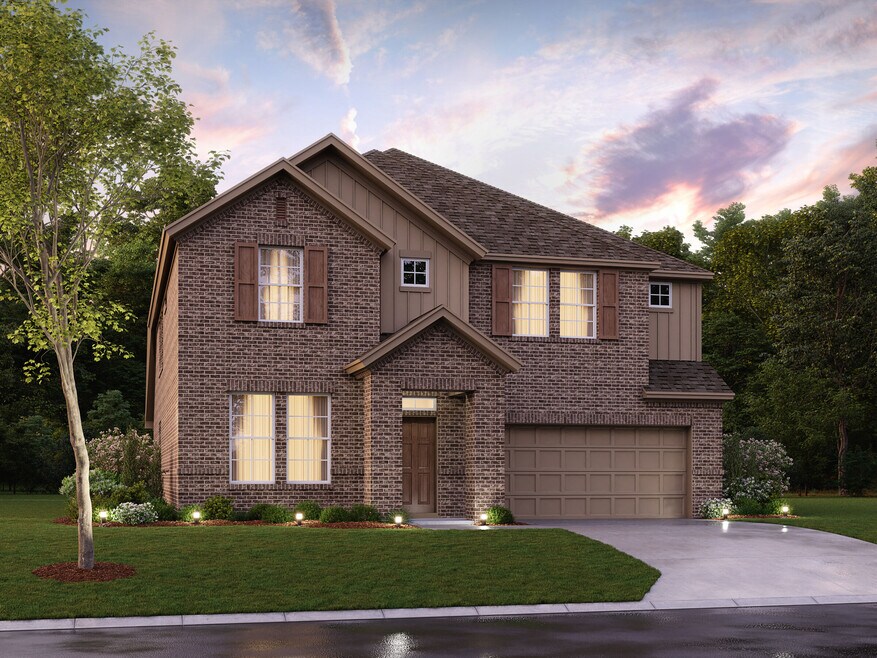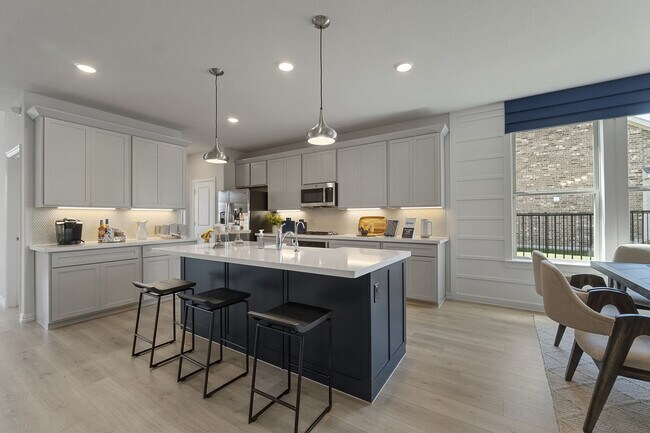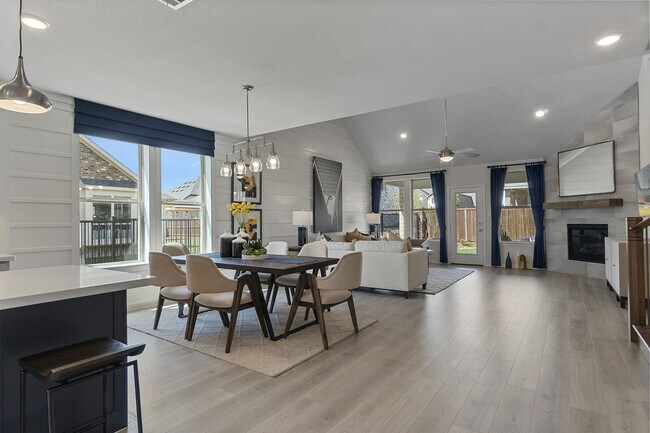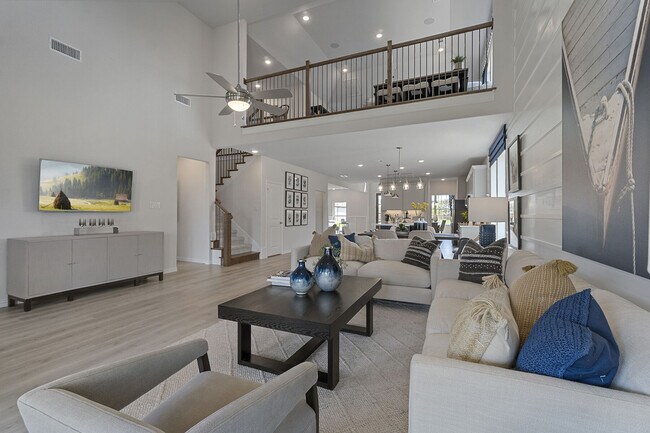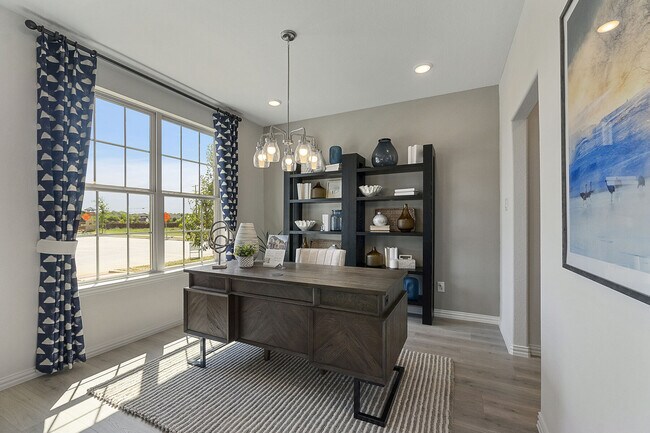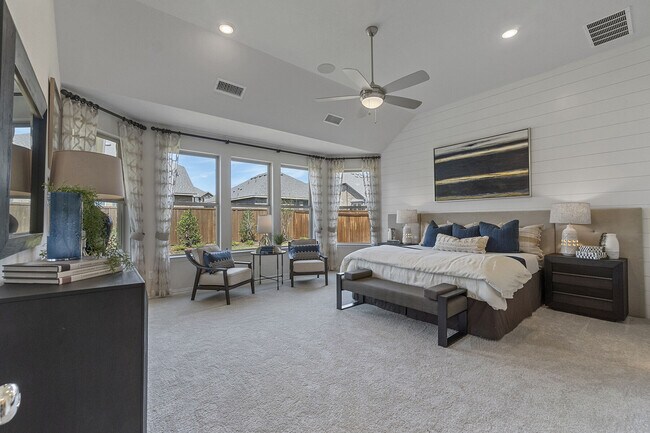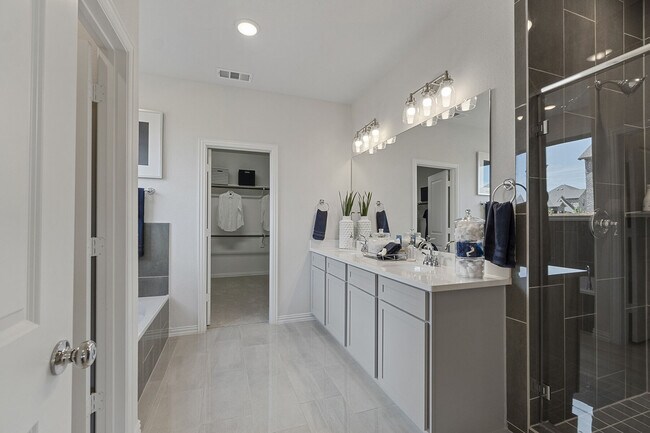
NEW CONSTRUCTION
BUILDER INCENTIVES
Estimated payment starting at $3,059/month
Total Views
1,604
5
Beds
3.5
Baths
3,347+
Sq Ft
$144+
Price per Sq Ft
Highlights
- Golf Course Community
- New Construction
- Clubhouse
- Moore Middle School Rated A-
- Primary Bedroom Suite
- Main Floor Primary Bedroom
About This Floor Plan
Welcome to the Frontier floorplan. This spacious M/I Home features 5 bedrooms, 3.5 bathrooms, and 3,347-3,822 square feet of functional living space for your family to enjoy. If you’re on the hunt for an open-concept layout, beautiful window views, and tall, open ceilings in the family room, look no further!
Builder Incentives
Holidays are right around the corner, and this year, you could spend them in your brand-new home! Take advantage of limited-time seasonal rates and secure a 2/1 rate buydown with first year rates as low as 2.875%* / 5.632% APR* on a 30-year FHA fi...
Sales Office
Hours
| Monday |
12:00 PM - 6:00 PM
|
| Tuesday |
10:00 AM - 6:00 PM
|
| Wednesday |
10:00 AM - 6:00 PM
|
| Thursday |
10:00 AM - 6:00 PM
|
| Friday |
10:00 AM - 6:00 PM
|
| Saturday |
10:00 AM - 6:00 PM
|
| Sunday |
12:00 PM - 6:00 PM
|
Sales Team
Rebekah Kim
Chandler Wall
Office Address
2704 Fork Way
Celina, TX 75009
Driving Directions
Home Details
Home Type
- Single Family
HOA Fees
- $54 Monthly HOA Fees
Parking
- 2 Car Attached Garage
- Front Facing Garage
Home Design
- New Construction
Interior Spaces
- 2-Story Property
- Formal Entry
- Family Room
- Dining Room
- Game Room
Kitchen
- Breakfast Area or Nook
- Stainless Steel Appliances
- Kitchen Island
- Granite Countertops
Bedrooms and Bathrooms
- 5 Bedrooms
- Primary Bedroom on Main
- Primary Bedroom Suite
- Walk-In Closet
- Powder Room
- Double Vanity
- Bathtub with Shower
- Walk-in Shower
Laundry
- Laundry Room
- Laundry on main level
Outdoor Features
- Covered Patio or Porch
Community Details
Recreation
- Golf Course Community
- Community Playground
- Lap or Exercise Community Pool
- Trails
Additional Features
- Clubhouse
Map
Other Plans in Lilybrooke at Legacy Hills - Reserve Series
About the Builder
M/I Homes has been building new homes of outstanding quality and superior design for many years. Founded in 1976 by Irving and Melvin Schottenstein, and guided by Irving’s drive to always “treat the customer right,” they’ve fulfilled the dreams of hundreds of thousands of homeowners and grown to become one of the nation’s leading homebuilders. Whole Home Building Standards. Forty years in the making, their exclusive building standards are constantly evolving, bringing the benefits of the latest in building science to every home they build. These exclusive methods of quality construction save energy and money while being environmentally responsible. Their homes are independently tested for energy efficiency and Whole Home certified. Clients get the benefits of a weather-tight, money saving, better-built home.
Nearby Homes
- Lilybrooke at Legacy Hills
- Lilybrooke at Legacy Hills - Cottage Series
- 3712 Possum Kingdom Ct
- Lilybrooke at Legacy Hills - Reserve Series
- 3904 Athens Rd
- 2443 Grapevine Way
- 4020 Red Bluff St
- Magnolia at Legacy Hills
- Brookshire at Legacy Hills - 50s
- TBD Legacy (Fm 455) Ln
- 2525 Swinley Forest St
- 17374 W
- Brookshire at Legacy Hills - 60s
- Brookshire at Legacy Hills
- Enclave at Legacy Hills - Overlook 60'
- Enclave at Legacy Hills - Crossings 50'
- 17256 W Fm 455
- Arbors at Legacy Hills
- 3104 Arthurdale St
- 3116 Arthurdale St
