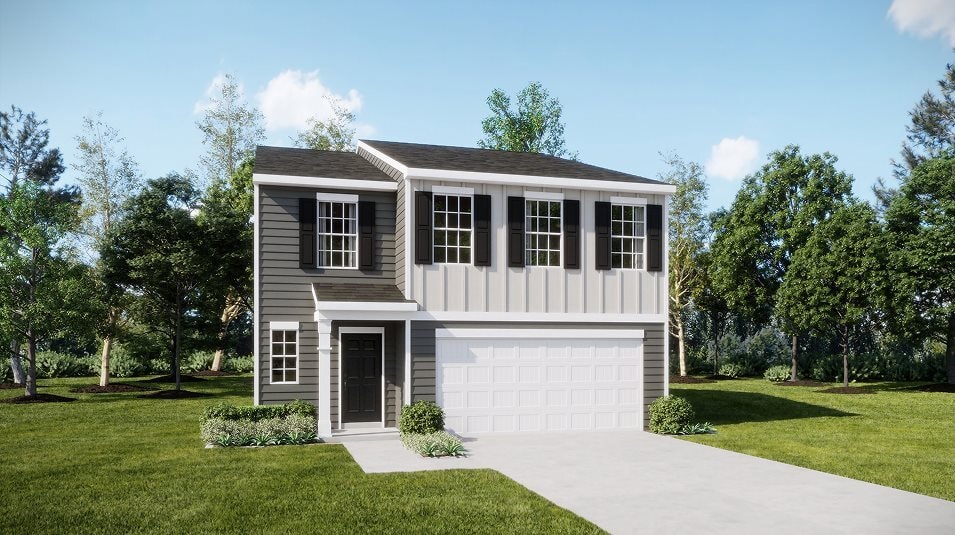
Estimated payment starting at $1,935/month
Total Views
4,026
5
Beds
3
Baths
2,578
Sq Ft
$120
Price per Sq Ft
Highlights
- New Construction
- Main Floor Bedroom
- High Ceiling
- James H. Hendrix Elementary School Rated A-
- Loft
- Granite Countertops
About This Floor Plan
This new two-story home provides space for the whole family to thrive. The first floor features an open design among the family room, kitchen and breakfast room in addition to a secluded secondary bedroom that’s ideal for guests and a two-car garage. Upstairs are a versatile bonus room that adds shared living space and four bedrooms including the owner’s suite.
Sales Office
Hours
| Monday - Saturday |
10:00 AM - 6:00 PM
|
| Sunday |
1:00 PM - 6:00 PM
|
Office Address
3015 Whispering Willow Ct
Inman, SC 29349
Home Details
Home Type
- Single Family
HOA Fees
- $33 Monthly HOA Fees
Parking
- 2 Car Garage
Taxes
- 0.72% Estimated Total Tax Rate
Home Design
- New Construction
Interior Spaces
- 2,578 Sq Ft Home
- 2-Story Property
- High Ceiling
- Ceiling Fan
- Double Pane Windows
- Family Room
- Living Room
- Den
- Loft
- Bonus Room
- Flex Room
- Carpet
- Smart Thermostat
Kitchen
- Breakfast Area or Nook
- Built-In Microwave
- Dishwasher
- Stainless Steel Appliances
- Kitchen Island
- Granite Countertops
- Quartz Countertops
- Tiled Backsplash
- Flat Panel Kitchen Cabinets
- Disposal
Bedrooms and Bathrooms
- 5 Bedrooms
- Main Floor Bedroom
- Walk-In Closet
- 3 Full Bathrooms
- Secondary Bathroom Double Sinks
- Dual Vanity Sinks in Primary Bathroom
Laundry
- Laundry Room
- Laundry on upper level
Utilities
- SEER Rated 14+ Air Conditioning Units
- Heating System Uses Gas
- Programmable Thermostat
- Smart Home Wiring
- Tankless Water Heater
Additional Features
- Hand Rail
- Energy-Efficient Insulation
- Front Porch
Community Details
Recreation
- Dog Park
- Trails
Additional Features
- Picnic Area
Map
Move In Ready Homes with this Plan
Other Plans in The Maple - Dream
About the Builder
Lennar Corporation is a publicly traded homebuilding and real estate services company headquartered in Miami, Florida. Founded in 1954, the company began as a local Miami homebuilder and has since grown into one of the largest residential construction firms in the United States. Lennar operates primarily under the Lennar brand, constructing and selling single-family homes, townhomes, and condominiums designed for first-time, move-up, active adult, and luxury homebuyers.
Beyond homebuilding, Lennar maintains vertically integrated operations that include mortgage origination, title insurance, and closing services through its financial services segment, as well as multifamily development and property technology investments. The company is listed on the New York Stock Exchange under the ticker symbols LEN and LEN.B and is a component of the S&P 500.
Lennar’s corporate leadership and administrative functions are based in Miami, where the firm oversees national strategy, capital allocation, and operational standards across its regional homebuilding divisions. As of fiscal year 2025, Lennar delivered more than 80,000 homes and employed thousands of people nationwide, with operations spanning across the country.
Frequently Asked Questions
How many homes are planned at The Maple - Dream
What are the HOA fees at The Maple - Dream?
What is the tax rate at The Maple - Dream?
How many floor plans are available at The Maple - Dream?
How many move-in ready homes are available at The Maple - Dream?
Nearby Homes
- The Maple - Dream
- The Maple - Timber
- Hartley View
- Wakefield
- 1620 Sugar Ridge Rd
- 00 Clark Rd
- Ashwood Meadows
- 224 W Clark Rd
- 72 Blackstock Rd
- Millwood Ranches
- 813 Batten Cottage Ct
- 0 Church Ave
- 812 Batten Cottage Ct
- 804 Batten Cottage Ct
- 1019 Tudor Cottage Tr
- 3009 English Cottage Way
- 1007 Tudor Cottage Tr
- 3013 English Cottage Way
- 2028 Ivy Cottage Path
- 2032 Ivy Cottage Path
Your Personal Tour Guide
Ask me questions while you tour the home.






