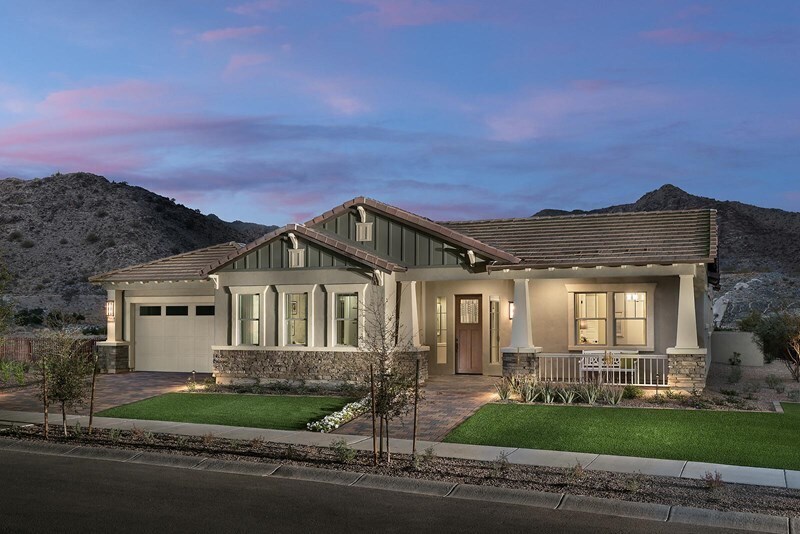
Buckeye, AZ 85396
Estimated payment starting at $6,896/month
Highlights
- Golf Club
- Fitness Center
- Active Adult
- Waterpark
- New Construction
- Clubhouse
About This Floor Plan
Get the most out of each day with the combination of classic appeal and modern luxury that make The Fruition an amazing new home plan. Calm relaxation and sensational social gatherings are equally suited to your covered porches, while the enclosed courtyard blends the great outdoors with the comforts of home. The study’s courtyard view makes it an ideal studio space for the resident artist or writer. Escape to the elegance of the Owner’s Retreat, with its serene bathroom and paired walk-in closets. Spare bedroom suites present private bathrooms and unique features to accommodate your guests. The streamlined kitchen includes ample cabinets and countertops, as well as a deluxe breakfast island and a walk in pantry. Bonus features include a 3-car garage, powder room, and other built-in conveniences. Explore the LifeDesignSM advantages of this expertly-crafted new home plan.
Sales Office
| Monday - Tuesday |
9:00 AM - 5:00 PM
|
| Wednesday |
Closed
|
| Thursday - Sunday |
9:00 AM - 5:00 PM
|
Home Details
Home Type
- Single Family
HOA Fees
- $250 Monthly HOA Fees
Parking
- 3 Car Attached Garage
- Front Facing Garage
Home Design
- New Construction
Interior Spaces
- 3,381-3,586 Sq Ft Home
- 1-Story Property
- Recessed Lighting
- Game Room
Kitchen
- Walk-In Pantry
- Cooktop
- Built-In Microwave
- ENERGY STAR Qualified Dishwasher
- Stainless Steel Appliances
- Kitchen Island
- Granite Countertops
Bedrooms and Bathrooms
- 3-5 Bedrooms
- Powder Room
Community Details
Overview
- Active Adult
- Greenbelt
Amenities
- Community Fire Pit
- Community Barbecue Grill
- Clubhouse
- Game Room
- Billiard Room
- Community Center
Recreation
- Golf Club
- Golf Course Community
- Tennis Courts
- Pickleball Courts
- Community Playground
- Fitness Center
- Waterpark
- Lap or Exercise Community Pool
- Park
- Trails
Map
Other Plans in Victory at Verrado
About the Builder
- Victory at Verrado
- Victory at Verrado - K. Hovnanian’s® Four Seasons Villas
- Victory at Verrado - K. Hovnanian’s® Four Seasons Cottages
- 2024X W Wolf St Unit 2
- Village at Verrado - Black Rock at Verrado
- Village at Verrado - Portfolio at Verrado
- Skyline at Verrado Regent Hills
- Victory at Verrado - The Ridge at Victory
- Verrado Regent Hills - Alta at Verrado Regent Hills
- 21385 W Sage Hill Rd Unit 540
- The Highlands at Verrado - Verrado Highlands - Legacy Series
- Arroyo Seco - Estates
- 3511 N Mountain Cove Place Unit 64
- 3524 N Mountain Cove Place Unit 60
- Arroyo Seco - Palazzo
- Victory at Verrado - Fairways
- Canyon Views - 70’ Sunrise Series
- Canyon Views - 80’ Paradise Series
- Victory at Verrado - Venture II Collection 55+
- 21275 W Granite Ridge Rd Unit 414






